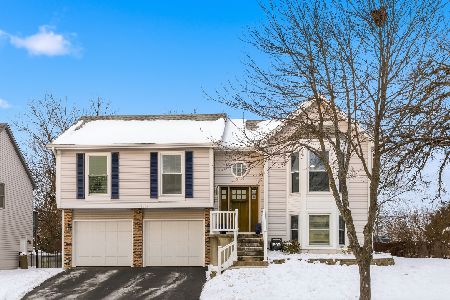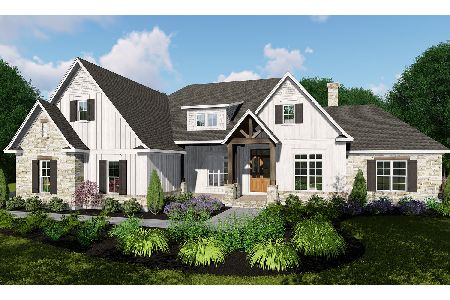2034 Oak Leaf Circle, Lake Villa, Illinois 60046
$265,000
|
Sold
|
|
| Status: | Closed |
| Sqft: | 2,344 |
| Cost/Sqft: | $115 |
| Beds: | 4 |
| Baths: | 3 |
| Year Built: | 1991 |
| Property Taxes: | $9,693 |
| Days On Market: | 2814 |
| Lot Size: | 0,19 |
Description
Fabulous Home In OakTree Featuring 4 Bedrooms, 2.1 Bathrooms, 2 Car Garage, Awesome Backyard w/Brick Paver Patio (2016), Deck & Above Ground Pool! Main Level Has Beautiful Hardwood Floors in Living Room, Dining Room & Family Room (2016), Brick Fireplace with Gas Logs in Family Room, Abundant Natural Light, Open Kitchen with Wood Laminate Floors, Oak Cabinets, Corian Counters, All Stainless Steel Appliances, Breakfast Bar and Eating Area w/Table Space. 1st Flr Laundry Room w/W&D, Utility Tub & Additional Storage. Don't Forget the Update Powder Room! 2nd Level Has Large Master Bedroom with Wood Laminate Floors, Walk In Closet, Ceiling Fan, Vaulted Ceiling & Attached Spa Like Master Bathroom (2014), 3 Additional Bedrooms & 2nd Bathroom with Shower/Tub Combo. Full Unfinished Basement Waiting For your Finishing Touches! Deck w/Hot Tub! Above Ground Pool! (2017)New Windows & Siding, Furnace & Water Heater 6-7 Yrs old. Grayslake Schools! Cul De Sac Location! Wow! This One is A Must See!!
Property Specifics
| Single Family | |
| — | |
| — | |
| 1991 | |
| Full | |
| — | |
| No | |
| 0.19 |
| Lake | |
| Oaktree | |
| 0 / Not Applicable | |
| None | |
| Public | |
| Public Sewer | |
| 09951599 | |
| 06151070070000 |
Nearby Schools
| NAME: | DISTRICT: | DISTANCE: | |
|---|---|---|---|
|
Grade School
Avon Center Elementary School |
46 | — | |
|
Middle School
Grayslake Middle School |
46 | Not in DB | |
|
High School
Grayslake North High School |
127 | Not in DB | |
Property History
| DATE: | EVENT: | PRICE: | SOURCE: |
|---|---|---|---|
| 8 Aug, 2018 | Sold | $265,000 | MRED MLS |
| 28 Jun, 2018 | Under contract | $269,900 | MRED MLS |
| 15 May, 2018 | Listed for sale | $269,900 | MRED MLS |
| 2 Apr, 2025 | Sold | $438,500 | MRED MLS |
| 27 Feb, 2025 | Under contract | $449,900 | MRED MLS |
| 25 Feb, 2025 | Listed for sale | $449,900 | MRED MLS |
Room Specifics
Total Bedrooms: 4
Bedrooms Above Ground: 4
Bedrooms Below Ground: 0
Dimensions: —
Floor Type: Wood Laminate
Dimensions: —
Floor Type: Carpet
Dimensions: —
Floor Type: Carpet
Full Bathrooms: 3
Bathroom Amenities: Whirlpool,Separate Shower,Double Sink
Bathroom in Basement: 0
Rooms: Eating Area
Basement Description: Unfinished
Other Specifics
| 2 | |
| Concrete Perimeter | |
| Asphalt | |
| Deck, Brick Paver Patio, Above Ground Pool, Storms/Screens | |
| Cul-De-Sac,Irregular Lot | |
| 37X99X59X66X113 | |
| — | |
| Full | |
| Hardwood Floors, First Floor Laundry | |
| Range, Microwave, Dishwasher, Refrigerator, Washer, Dryer | |
| Not in DB | |
| Sidewalks, Street Lights, Street Paved | |
| — | |
| — | |
| Gas Log |
Tax History
| Year | Property Taxes |
|---|---|
| 2018 | $9,693 |
| 2025 | $9,938 |
Contact Agent
Nearby Similar Homes
Nearby Sold Comparables
Contact Agent
Listing Provided By
RE/MAX Suburban









