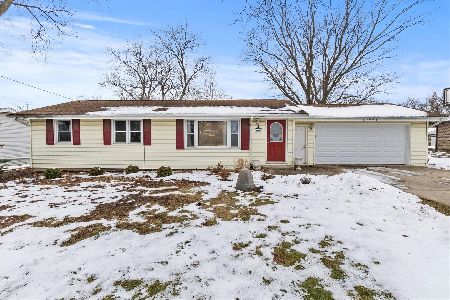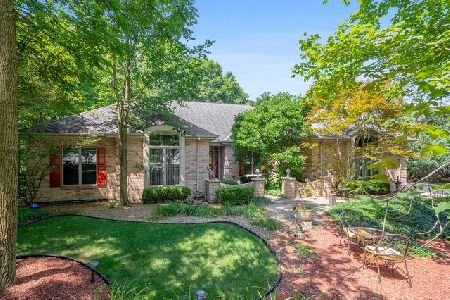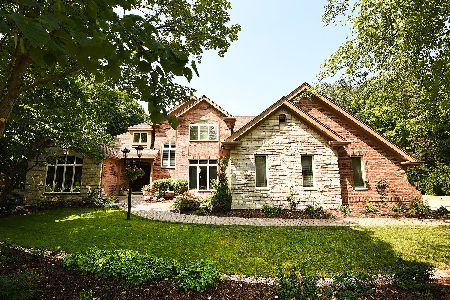20344 Old Castle Drive, Mokena, Illinois 60448
$595,000
|
Sold
|
|
| Status: | Closed |
| Sqft: | 6,000 |
| Cost/Sqft: | $100 |
| Beds: | 5 |
| Baths: | 4 |
| Year Built: | 1993 |
| Property Taxes: | $15,846 |
| Days On Market: | 2860 |
| Lot Size: | 0,50 |
Description
Drive past distinguished estates to the doors of this magnificent residence in Old Castle Woods. Nestled in wooded splendor, this secluded property is ready to be appreciated from the second story deck or screened porch off the walkout basement. This expansive abode opens to a grand living room with a beautiful stone fireplace, picturesque forest views, and French doors to the back deck. The layout allows for effortless room to room flow ideal for entertaining. The remodeled kitchen is well appointed and has ample space for shared enjoyment. The Master bath has been updated with brand new quartz counter tops, light fixtures, shower, tile, and luxurious soaking tub. The sprawling walkout basement offers an extraordinary amount of additional living space with a family room, wet bar, and two bedrooms to supplement the three on the main floor. This custom ranch has so many wonderful features and brand new upgrades; this home simply must be experienced in person.
Property Specifics
| Single Family | |
| — | |
| Ranch | |
| 1993 | |
| Full,Walkout | |
| — | |
| No | |
| 0.5 |
| Will | |
| Old Castle Woods | |
| 0 / Not Applicable | |
| None | |
| Lake Michigan,Public | |
| Public Sewer | |
| 09901383 | |
| 1909183010060000 |
Property History
| DATE: | EVENT: | PRICE: | SOURCE: |
|---|---|---|---|
| 21 Sep, 2007 | Sold | $647,000 | MRED MLS |
| 22 Aug, 2007 | Under contract | $689,900 | MRED MLS |
| — | Last price change | $699,900 | MRED MLS |
| 17 Jun, 2007 | Listed for sale | $699,900 | MRED MLS |
| 4 Jun, 2018 | Sold | $595,000 | MRED MLS |
| 16 Apr, 2018 | Under contract | $599,900 | MRED MLS |
| 2 Apr, 2018 | Listed for sale | $599,900 | MRED MLS |
Room Specifics
Total Bedrooms: 5
Bedrooms Above Ground: 5
Bedrooms Below Ground: 0
Dimensions: —
Floor Type: Carpet
Dimensions: —
Floor Type: Carpet
Dimensions: —
Floor Type: Carpet
Dimensions: —
Floor Type: —
Full Bathrooms: 4
Bathroom Amenities: Separate Shower,Double Sink,Soaking Tub
Bathroom in Basement: 1
Rooms: Bedroom 5,Exercise Room,Eating Area,Bonus Room,Play Room
Basement Description: Finished
Other Specifics
| 3 | |
| Concrete Perimeter | |
| Concrete | |
| Deck, Patio, Porch Screened | |
| Nature Preserve Adjacent,Wooded | |
| 107X239X106X239 | |
| Pull Down Stair,Unfinished | |
| Full | |
| Skylight(s), Bar-Wet, Hardwood Floors, First Floor Bedroom, First Floor Laundry, First Floor Full Bath | |
| Double Oven, Microwave, Dishwasher, Refrigerator, Washer, Dryer, Disposal, Stainless Steel Appliance(s) | |
| Not in DB | |
| Street Paved | |
| — | |
| — | |
| Wood Burning, Gas Log, Gas Starter |
Tax History
| Year | Property Taxes |
|---|---|
| 2007 | $12,342 |
| 2018 | $15,846 |
Contact Agent
Nearby Similar Homes
Nearby Sold Comparables
Contact Agent
Listing Provided By
Lincoln-Way Realty, Inc








