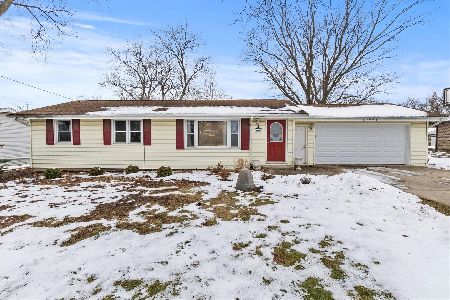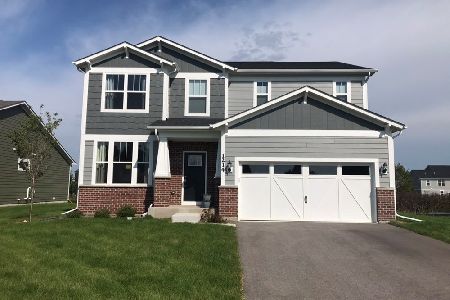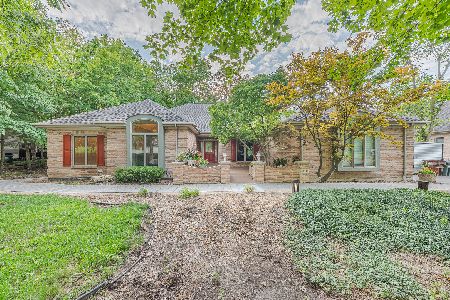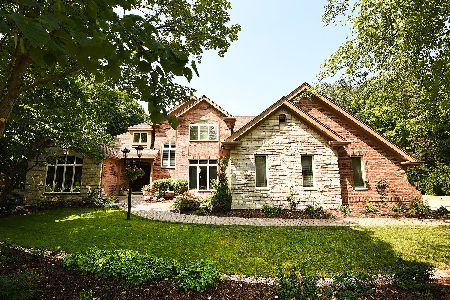20348 Old Castle Drive, Mokena, Illinois 60448
$499,500
|
Sold
|
|
| Status: | Closed |
| Sqft: | 5,000 |
| Cost/Sqft: | $103 |
| Beds: | 4 |
| Baths: | 4 |
| Year Built: | 1996 |
| Property Taxes: | $13,484 |
| Days On Market: | 2073 |
| Lot Size: | 0,48 |
Description
Beautiful & Serene, this secluded home is nestled into the woods of Old Castle Woods Subdivision. Custom built with every possible amenity you can imagine. You will find an endless list of upgrades such as heated floors in the finished basement, heated garage, automated skylights, whole house vacuum, recessed lighting with dimmers in every room. Even a built-in ironing board in the custom laundry room and so much more! Spaciously laid out, this home has an open concept including vaulted ceilings. Extra large windows for the most inviting scenery no matter where you are at, you will feel the comfort of a cozy home. Outdoor living is amazingly inviting with a deck area set just above the woods. you can't miss this opportunity!. Great location, walking distance to the Forest preserve trail. Conveniently close to Metra train station, both highways I-80 and 355, and Mokena Schools. Don't miss out on this hidden gem.
Property Specifics
| Single Family | |
| — | |
| Ranch | |
| 1996 | |
| Full,Walkout | |
| — | |
| No | |
| 0.48 |
| Will | |
| — | |
| 0 / Not Applicable | |
| None | |
| Lake Michigan | |
| Public Sewer | |
| 10727360 | |
| 1909183010070000 |
Property History
| DATE: | EVENT: | PRICE: | SOURCE: |
|---|---|---|---|
| 26 Jun, 2020 | Sold | $499,500 | MRED MLS |
| 30 May, 2020 | Under contract | $515,900 | MRED MLS |
| 28 May, 2020 | Listed for sale | $515,900 | MRED MLS |
| 14 Dec, 2023 | Sold | $630,000 | MRED MLS |
| 28 Nov, 2023 | Under contract | $699,900 | MRED MLS |
| 16 Oct, 2023 | Listed for sale | $699,900 | MRED MLS |
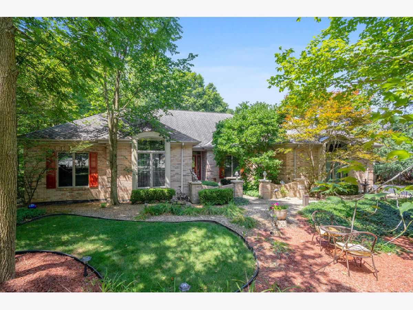
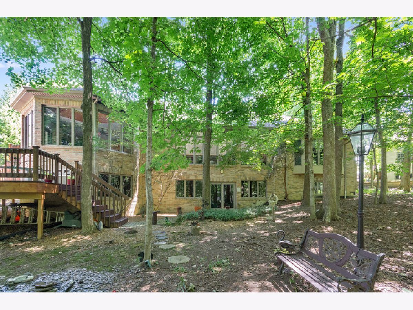
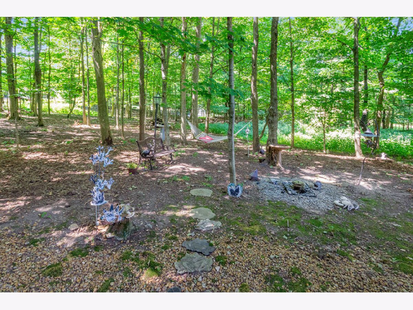
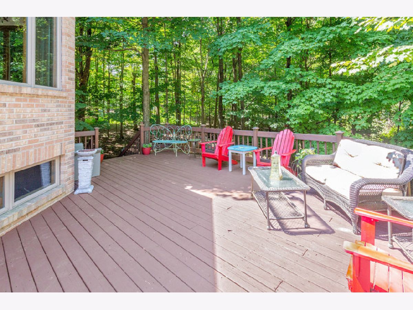
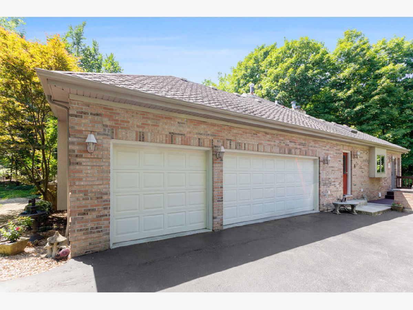
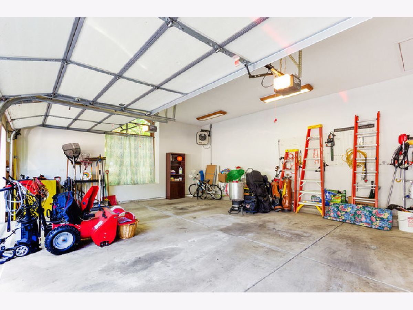
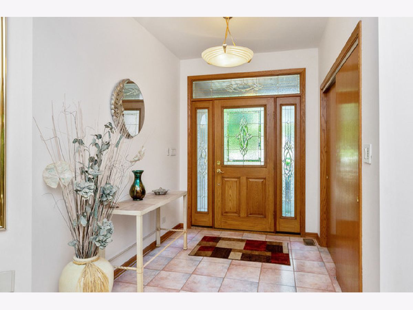
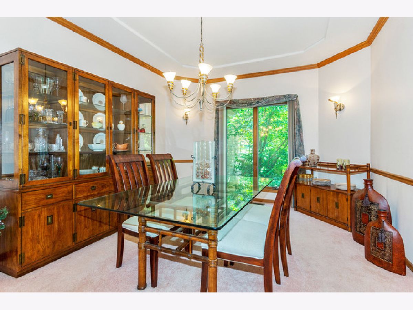
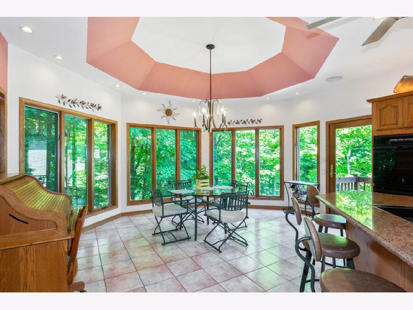
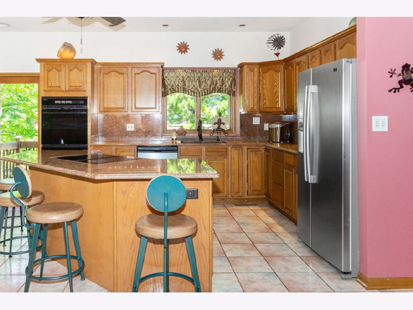
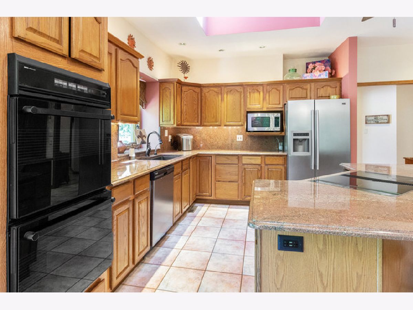
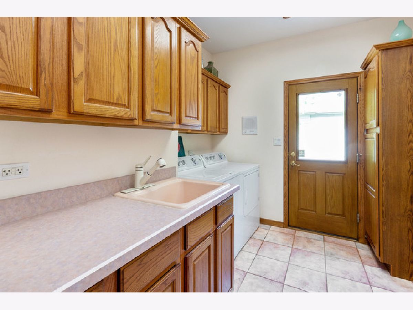
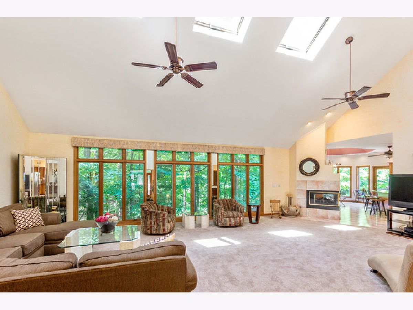
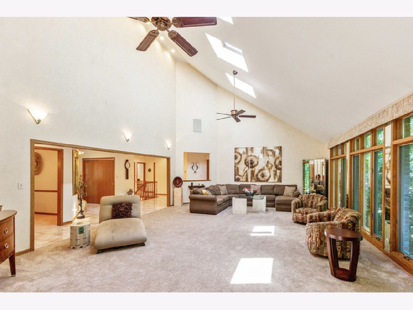
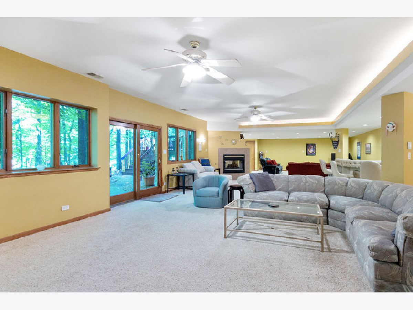
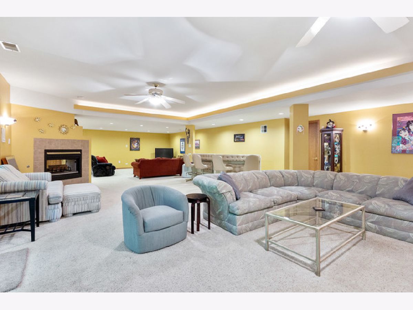
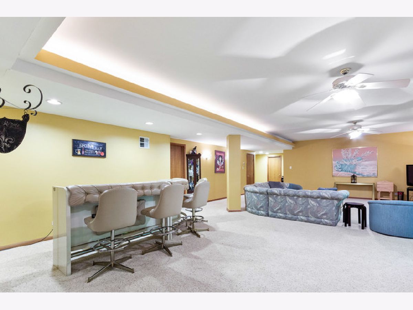
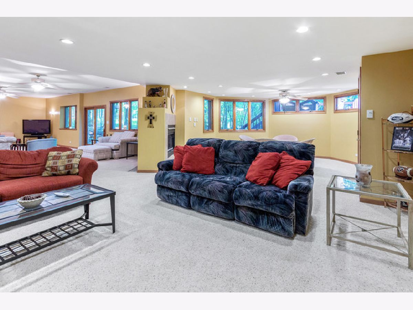
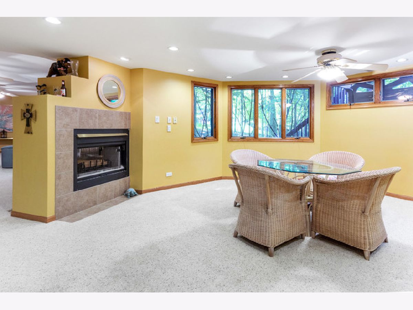
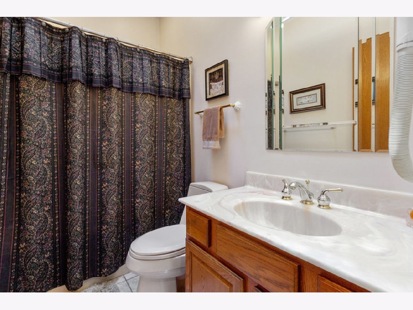
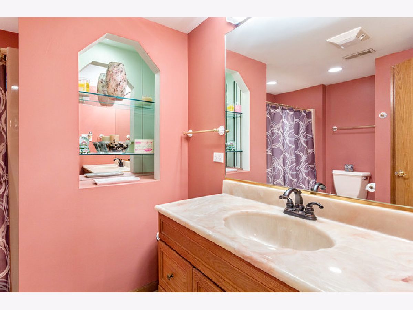
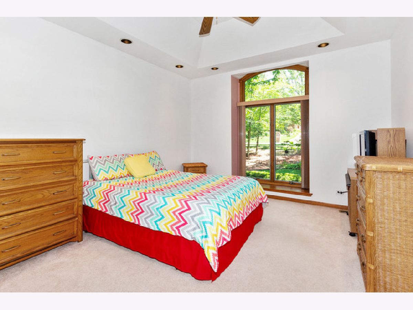
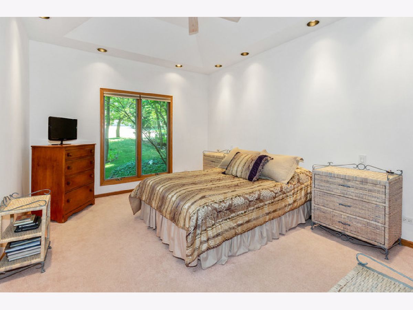
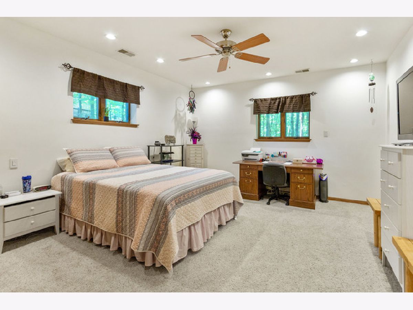
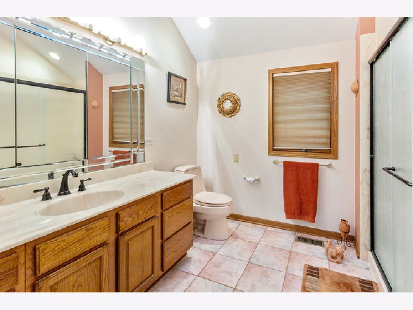
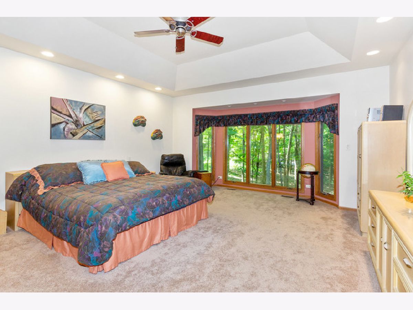
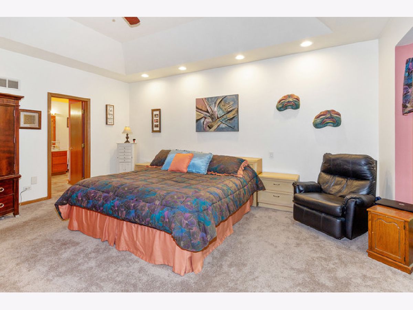
Room Specifics
Total Bedrooms: 4
Bedrooms Above Ground: 4
Bedrooms Below Ground: 0
Dimensions: —
Floor Type: Carpet
Dimensions: —
Floor Type: Carpet
Dimensions: —
Floor Type: Carpet
Full Bathrooms: 4
Bathroom Amenities: Separate Shower,Double Sink,Soaking Tub
Bathroom in Basement: 1
Rooms: Utility Room-1st Floor,Foyer
Basement Description: Finished,Exterior Access
Other Specifics
| 3 | |
| Concrete Perimeter | |
| Concrete | |
| Deck, Patio, Porch, Brick Paver Patio | |
| Forest Preserve Adjacent,Landscaped,Wooded,Mature Trees | |
| 109X239X106X239 | |
| Pull Down Stair,Unfinished | |
| Full | |
| Vaulted/Cathedral Ceilings, Skylight(s), Heated Floors, First Floor Bedroom, First Floor Laundry, Built-in Features | |
| Double Oven, Microwave, Dishwasher, Refrigerator, Washer, Dryer, Indoor Grill, Cooktop, Range Hood, Water Softener, Water Softener Owned | |
| Not in DB | |
| Curbs, Sidewalks, Street Lights, Street Paved | |
| — | |
| — | |
| Wood Burning Stove, Electric, Gas Log, Includes Accessories |
Tax History
| Year | Property Taxes |
|---|---|
| 2020 | $13,484 |
| 2023 | $14,393 |
Contact Agent
Nearby Similar Homes
Nearby Sold Comparables
Contact Agent
Listing Provided By
CRIS Realty


