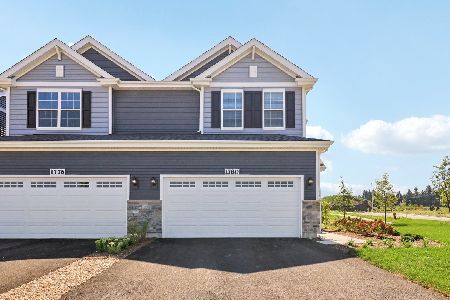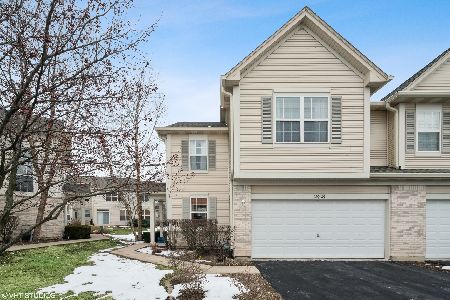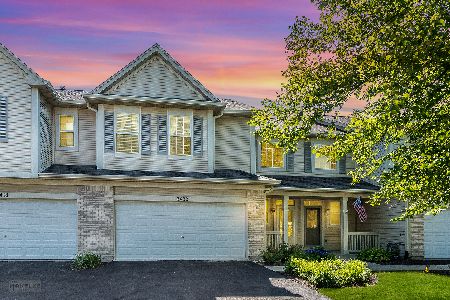2036 Sunrise Circle, Aurora, Illinois 60503
$187,000
|
Sold
|
|
| Status: | Closed |
| Sqft: | 1,600 |
| Cost/Sqft: | $117 |
| Beds: | 2 |
| Baths: | 3 |
| Year Built: | 2003 |
| Property Taxes: | $4,852 |
| Days On Market: | 2798 |
| Lot Size: | 0,00 |
Description
Incredible End Unit Summit Fields Townhome Features Open Floorplan, Two-Story Living Room & New Carpeting Throughout. Enjoy Your Kitchen With 42" Oak Cabinets, Ceramic Tile Floors & Beautiful Backsplash. Adjacent Dining Room Perfect For Entertaining Family & Friends. Sliding Door Off Dining Room Leads To Patio & Green Space With Mature Trees & Professionally Landscaped Grounds. Relax & Unwind In Spacious Two-Story Living Room With An Abundance Of Natural Light Flowing In From Numerous Windows. The Desirable Upstairs Loft Space Is Ideal For An Office Or Study Area. Retreat To Your Large Master Suite With Sitting Area, Vaulted Ceiling, Huge Walk-in Closet, Double Sinks, Walk-in Shower, Separate Soaking Tub & Ceramic Tile Floors. Additional Bedroom Includes En-Suite Full Bathroom. Convenient 2nd Floor Laundry Room. White Trim, 6-Panel Doors & Ceiling Fans Throughout. Great Central Location Along Eola & Easy Access To Dining, Shopping, & Recreation Opportunities. Top Ranked Oswego Schools.
Property Specifics
| Condos/Townhomes | |
| 2 | |
| — | |
| 2003 | |
| None | |
| JASMINE | |
| No | |
| — |
| Will | |
| Summit Fields | |
| 178 / Monthly | |
| Insurance,Exterior Maintenance,Lawn Care,Snow Removal | |
| Lake Michigan,Public | |
| Public Sewer | |
| 09962434 | |
| 0701063060151001 |
Nearby Schools
| NAME: | DISTRICT: | DISTANCE: | |
|---|---|---|---|
|
Grade School
The Wheatlands Elementary School |
308 | — | |
|
Middle School
Bednarcik Junior High School |
308 | Not in DB | |
|
High School
Oswego East High School |
308 | Not in DB | |
Property History
| DATE: | EVENT: | PRICE: | SOURCE: |
|---|---|---|---|
| 17 Jul, 2018 | Sold | $187,000 | MRED MLS |
| 27 May, 2018 | Under contract | $187,000 | MRED MLS |
| 25 May, 2018 | Listed for sale | $187,000 | MRED MLS |
Room Specifics
Total Bedrooms: 2
Bedrooms Above Ground: 2
Bedrooms Below Ground: 0
Dimensions: —
Floor Type: Carpet
Full Bathrooms: 3
Bathroom Amenities: Separate Shower,Double Sink,Soaking Tub
Bathroom in Basement: 0
Rooms: Loft
Basement Description: Slab,None
Other Specifics
| 2 | |
| Concrete Perimeter | |
| Asphalt | |
| Patio, Porch, Storms/Screens, End Unit, Cable Access | |
| Common Grounds,Corner Lot,Landscaped | |
| COMMON | |
| — | |
| Full | |
| Vaulted/Cathedral Ceilings, Second Floor Laundry | |
| Range, Microwave, Dishwasher, Refrigerator, Washer, Dryer, Disposal | |
| Not in DB | |
| — | |
| — | |
| — | |
| — |
Tax History
| Year | Property Taxes |
|---|---|
| 2018 | $4,852 |
Contact Agent
Nearby Similar Homes
Nearby Sold Comparables
Contact Agent
Listing Provided By
Century 21 Affiliated











