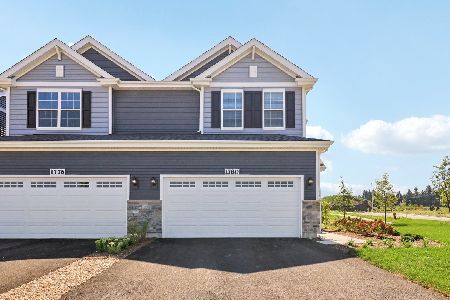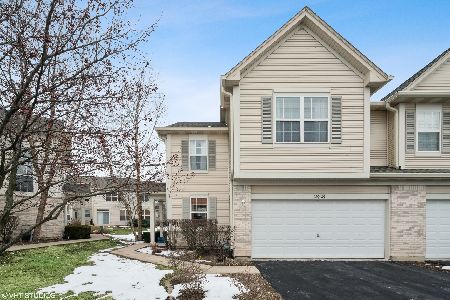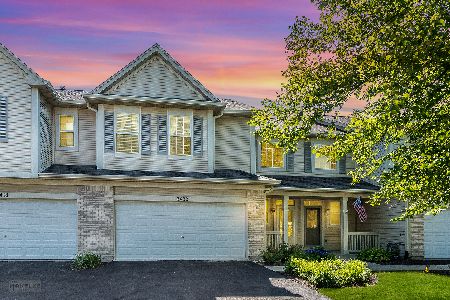2044 Sunrise Circle, Aurora, Illinois 60503
$181,250
|
Sold
|
|
| Status: | Closed |
| Sqft: | 1,400 |
| Cost/Sqft: | $129 |
| Beds: | 2 |
| Baths: | 3 |
| Year Built: | 2003 |
| Property Taxes: | $4,720 |
| Days On Market: | 2210 |
| Lot Size: | 0,00 |
Description
Warm and inviting townhouse has 2 bedrooms each with its own bathroom plus the powder room on the first floor. Walk into the spacious entryway that leads to the 2 story family room adorned with wood burning fireplace. Freshly painted! There is plenty of natural light that pours in this wonderful open floor plan. The upstairs the Master bedroom has a stunning tray ceiling, WIC and private bath that includes separate shower, soaker tub and dual sinks. The laundry is easily accessible upstairs too. Spacious 2 car garage with a large backyard area that has a patio for all your summer fun. Seller will install new carpet before closing. One year home warranty provided by seller.
Property Specifics
| Condos/Townhomes | |
| 2 | |
| — | |
| 2003 | |
| None | |
| LILAC | |
| No | |
| — |
| Will | |
| Summit Fields | |
| 172 / Monthly | |
| Exterior Maintenance,Lawn Care,Scavenger,Snow Removal,Other | |
| Public | |
| Public Sewer | |
| 10601348 | |
| 0701063060151003 |
Nearby Schools
| NAME: | DISTRICT: | DISTANCE: | |
|---|---|---|---|
|
Grade School
The Wheatlands Elementary School |
308 | — | |
|
Middle School
Bednarcik Junior High School |
308 | Not in DB | |
|
High School
Oswego East High School |
308 | Not in DB | |
Property History
| DATE: | EVENT: | PRICE: | SOURCE: |
|---|---|---|---|
| 9 Jul, 2020 | Sold | $181,250 | MRED MLS |
| 1 Jun, 2020 | Under contract | $179,900 | MRED MLS |
| — | Last price change | $182,500 | MRED MLS |
| 3 Jan, 2020 | Listed for sale | $187,000 | MRED MLS |
Room Specifics
Total Bedrooms: 2
Bedrooms Above Ground: 2
Bedrooms Below Ground: 0
Dimensions: —
Floor Type: Carpet
Full Bathrooms: 3
Bathroom Amenities: Separate Shower,Double Sink
Bathroom in Basement: 0
Rooms: Foyer
Basement Description: None
Other Specifics
| 2 | |
| Concrete Perimeter | |
| Asphalt | |
| Patio, Storms/Screens, Cable Access | |
| — | |
| 97 X 150 X 88 X 12 X 164 | |
| — | |
| Full | |
| Vaulted/Cathedral Ceilings, Hardwood Floors, Laundry Hook-Up in Unit | |
| Double Oven, Range, Microwave, Dishwasher, Refrigerator, Washer, Dryer | |
| Not in DB | |
| — | |
| — | |
| — | |
| Wood Burning |
Tax History
| Year | Property Taxes |
|---|---|
| 2020 | $4,720 |
Contact Agent
Nearby Similar Homes
Nearby Sold Comparables
Contact Agent
Listing Provided By
L.W. Reedy Real Estate











