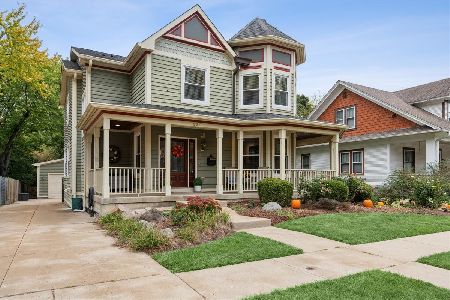204 2nd Avenue, Libertyville, Illinois 60048
$392,500
|
Sold
|
|
| Status: | Closed |
| Sqft: | 1,636 |
| Cost/Sqft: | $244 |
| Beds: | 3 |
| Baths: | 2 |
| Year Built: | 1952 |
| Property Taxes: | $8,690 |
| Days On Market: | 1560 |
| Lot Size: | 0,18 |
Description
Super charming brick home with a great location in the heart of Libertyville! Formal living room with recently installed barn doors and a wood burning fireplace. Large dining room that's ideal for entertaining! Well equipped kitchen with newer appliances (microwave and stove replaced in 2020), canned lighting and a ceramic tile floor. Large family room with plenty of room to kick back and relax and a spacious eating area with easy access to the kitchen. Convenient first floor master bedroom with an adjacent upgraded full bathroom! A wonderful 3-season room overlooking the spacious yard/patio completes the main level. 2nd floor offers 2 additional bedrooms, a full bathroom and storage space. So much character throughout home with the arched doorways, built-in shelves/niches and hardwood floors! Spacious finished basement offers a rec area and an additional versatile finished room currently being used as 4th bedroom (could also be an office, craft room, fitness room, etc). Basement also offers a spacious unfinished area for plenty of storage as well as a functioning toilet (not included in bathroom count) and a large laundry area. Recent improvements: Marvin windows (2017), updated electrical (2017), copper piping (2016), new furnace (2016) and a new chimney (2018) and a whole house generator (not currently hooked up). Large, 2.5 car garage! Great yard with patio too! Award winning schools and close proximity to downtown Libertyville and the tollway! ** Please wear masks while viewing this home - thank you! **
Property Specifics
| Single Family | |
| — | |
| — | |
| 1952 | |
| Full | |
| — | |
| No | |
| 0.18 |
| Lake | |
| — | |
| — / Not Applicable | |
| None | |
| Lake Michigan,Public | |
| Public Sewer | |
| 11249427 | |
| 11212190010000 |
Nearby Schools
| NAME: | DISTRICT: | DISTANCE: | |
|---|---|---|---|
|
Grade School
Copeland Manor Elementary School |
70 | — | |
|
Middle School
Highland Middle School |
70 | Not in DB | |
|
High School
Libertyville High School |
128 | Not in DB | |
Property History
| DATE: | EVENT: | PRICE: | SOURCE: |
|---|---|---|---|
| 25 Feb, 2022 | Sold | $392,500 | MRED MLS |
| 17 Dec, 2021 | Under contract | $400,000 | MRED MLS |
| — | Last price change | $405,000 | MRED MLS |
| 18 Oct, 2021 | Listed for sale | $405,000 | MRED MLS |
























Room Specifics
Total Bedrooms: 3
Bedrooms Above Ground: 3
Bedrooms Below Ground: 0
Dimensions: —
Floor Type: Carpet
Dimensions: —
Floor Type: Carpet
Full Bathrooms: 2
Bathroom Amenities: —
Bathroom in Basement: 0
Rooms: Office,Recreation Room,Sun Room
Basement Description: Finished
Other Specifics
| 2 | |
| — | |
| — | |
| Patio | |
| — | |
| 50 X 150 | |
| — | |
| None | |
| Hardwood Floors, First Floor Bedroom, First Floor Full Bath | |
| Range, Microwave, Dishwasher, Refrigerator, Washer, Dryer | |
| Not in DB | |
| Curbs, Sidewalks, Street Lights, Street Paved | |
| — | |
| — | |
| Wood Burning |
Tax History
| Year | Property Taxes |
|---|---|
| 2022 | $8,690 |
Contact Agent
Nearby Similar Homes
Nearby Sold Comparables
Contact Agent
Listing Provided By
Baird & Warner











