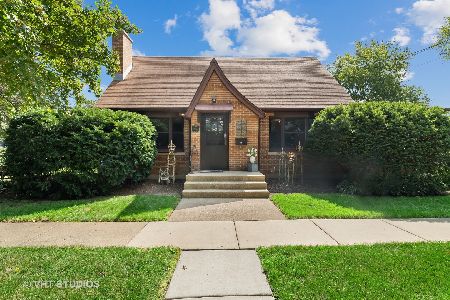215 2nd Avenue, Libertyville, Illinois 60048
$1,155,000
|
Sold
|
|
| Status: | Closed |
| Sqft: | 3,093 |
| Cost/Sqft: | $365 |
| Beds: | 4 |
| Baths: | 5 |
| Year Built: | 1930 |
| Property Taxes: | $19,172 |
| Days On Market: | 660 |
| Lot Size: | 0,36 |
Description
Don't be fooled by the photo! This home is over 3,000 square feet on a double lot with a huge 3 car garage! Just south of 176! A perfect blending of old charm and modern amenities, it was originally built in 1930 and extensively renovated and added onto in 2011. You will find all the comforts of a new home and then some, including: heated 3 car detached garage built in 2011 (additional parking for two more cars), four beds, 4.1 baths, 3 fireplaces, deep pour basement with wet bar, fireplace and full bath, hardwood floors throughout, plaster walls, upgraded kitchen with gourmet appliances, beverage fridge, butler pantry, huge closets, plantation shutters, surround sound, radiant heated floors, whole-house generator, mudroom with dog bath, and so much more. Private back yard with professional landscaping and lighting surround a brick paver patio with fire pit and hot tub. The addition was designed to honor the original architectural details, sourcing matching doors, bricks, and trim. At the same time, the floor plan is open, combining the kitchen with the family room to make a great gathering space! See full list of features in additional information!
Property Specifics
| Single Family | |
| — | |
| — | |
| 1930 | |
| — | |
| — | |
| No | |
| 0.36 |
| Lake | |
| — | |
| — / Not Applicable | |
| — | |
| — | |
| — | |
| 12015085 | |
| 11212180260000 |
Nearby Schools
| NAME: | DISTRICT: | DISTANCE: | |
|---|---|---|---|
|
Grade School
Copeland Manor Elementary School |
70 | — | |
|
Middle School
Highland Middle School |
70 | Not in DB | |
|
High School
Libertyville High School |
128 | Not in DB | |
Property History
| DATE: | EVENT: | PRICE: | SOURCE: |
|---|---|---|---|
| 14 Jun, 2024 | Sold | $1,155,000 | MRED MLS |
| 6 Apr, 2024 | Under contract | $1,130,000 | MRED MLS |
| 5 Apr, 2024 | Listed for sale | $1,130,000 | MRED MLS |









































Room Specifics
Total Bedrooms: 4
Bedrooms Above Ground: 4
Bedrooms Below Ground: 0
Dimensions: —
Floor Type: —
Dimensions: —
Floor Type: —
Dimensions: —
Floor Type: —
Full Bathrooms: 5
Bathroom Amenities: Separate Shower,Double Sink
Bathroom in Basement: 1
Rooms: —
Basement Description: Finished,9 ft + pour,Rec/Family Area,Storage Space
Other Specifics
| 3 | |
| — | |
| Asphalt | |
| — | |
| — | |
| 105X150 | |
| — | |
| — | |
| — | |
| — | |
| Not in DB | |
| — | |
| — | |
| — | |
| — |
Tax History
| Year | Property Taxes |
|---|---|
| 2024 | $19,172 |
Contact Agent
Nearby Similar Homes
Nearby Sold Comparables
Contact Agent
Listing Provided By
Baird & Warner











