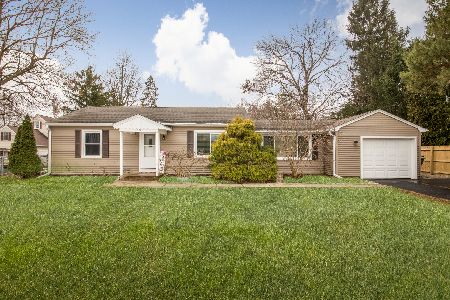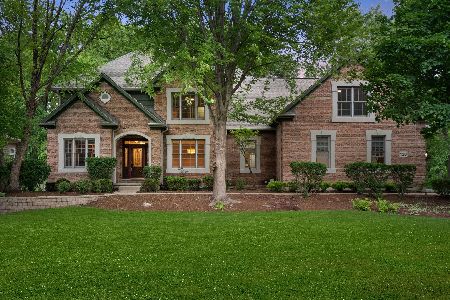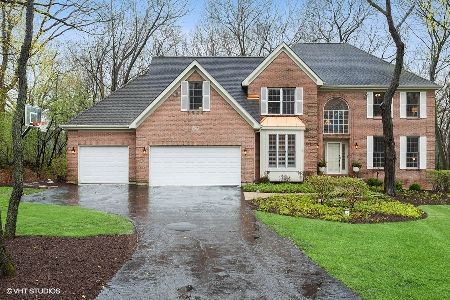204 Fox Street, Cary, Illinois 60013
$650,000
|
Sold
|
|
| Status: | Closed |
| Sqft: | 4,818 |
| Cost/Sqft: | $140 |
| Beds: | 4 |
| Baths: | 5 |
| Year Built: | 1998 |
| Property Taxes: | $12,771 |
| Days On Market: | 1366 |
| Lot Size: | 0,69 |
Description
Welcome home! This beautifully crafted custom-built home spans 4,900 sq ft in prestigious River Orchard, on a wooded 3/4-acre lot. The immaculate and manicured front and back yard provide serenity and privacy from every angle! Plenty of charm and character throughout, you are greeted by elegant marble floors in the dramatic two-story foyer. The first-floor features recently refinished hardwood floors, a dedicated office (with built in cabinets), a great room with plenty of sophistication and natural light, and a stylish sitting room. No expense spared in the recently updated kitchen, with crisp white cabinets to the ceiling, Aria Quartzite counters, a unique labradorite adorned island, 60" commercial Capital range w/ovens and flat top, Wolfe vent hood, Bosch dishwasher, a warming drawer, and Kitchen Aid refrigerator. The inviting hearth room located off the kitchen has a stone fireplace and expansive view of the backyard. This home has 5 bedrooms and 4.5 baths throughout 3 levels of living space. With high ceilings and tranquil views, the primary bedroom is not to be outdone by the adjoining primary bathroom featuring a walk-in shower, separate soaker tub, and oversized walk-in closet. The second floor includes another bedroom suite as well as a jack and jill bath for the 3rd and 4th bedroom. All bedrooms offer generous closet space and storage. So much function and possibility available in the full-sized English basement featuring a large rec room for entertaining, wet bar, stone fireplace, and 5th bedroom and 4th bathroom. Additionally, you will also find an exercise room, wine cellar, and plentiful storage. Other highlights of the home include a whole house speaker system, whole house backup generator, Pella windows, and a standard 3 car garage.
Property Specifics
| Single Family | |
| — | |
| — | |
| 1998 | |
| — | |
| — | |
| No | |
| 0.69 |
| Mc Henry | |
| River Orchard | |
| 300 / Annual | |
| — | |
| — | |
| — | |
| 11388275 | |
| 2017227006 |
Nearby Schools
| NAME: | DISTRICT: | DISTANCE: | |
|---|---|---|---|
|
Grade School
Three Oaks School |
26 | — | |
|
Middle School
Cary Junior High School |
26 | Not in DB | |
|
High School
Cary-grove Community High School |
155 | Not in DB | |
Property History
| DATE: | EVENT: | PRICE: | SOURCE: |
|---|---|---|---|
| 18 Mar, 2019 | Sold | $434,000 | MRED MLS |
| 14 Feb, 2019 | Under contract | $449,700 | MRED MLS |
| — | Last price change | $449,800 | MRED MLS |
| 7 Jun, 2018 | Listed for sale | $469,000 | MRED MLS |
| 30 Jun, 2022 | Sold | $650,000 | MRED MLS |
| 1 Jun, 2022 | Under contract | $675,000 | MRED MLS |
| 28 Apr, 2022 | Listed for sale | $675,000 | MRED MLS |
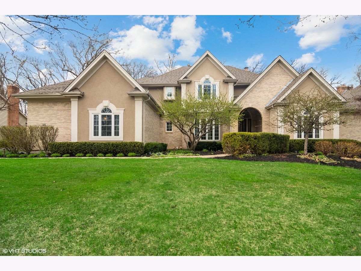
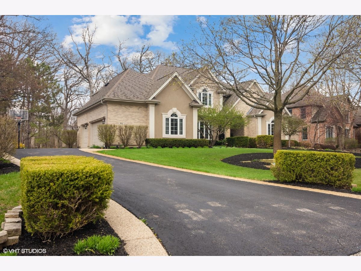
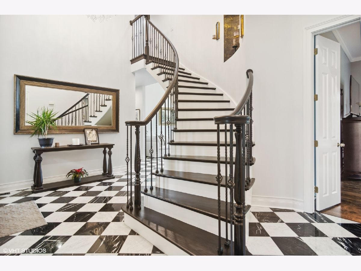
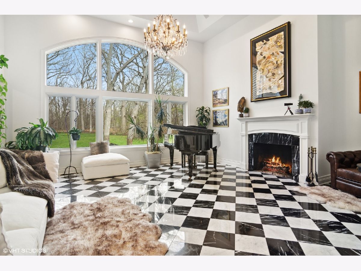
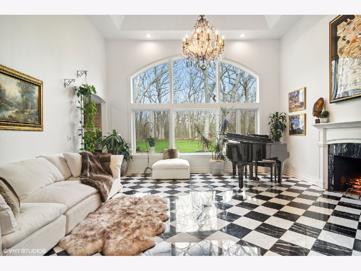
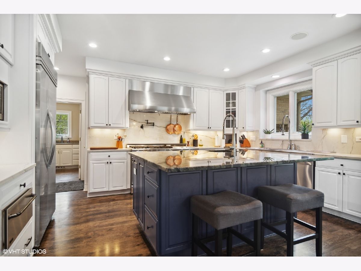
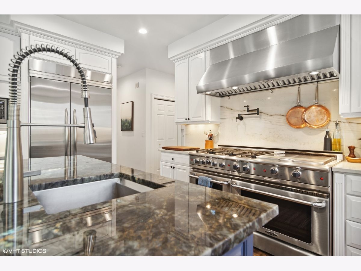
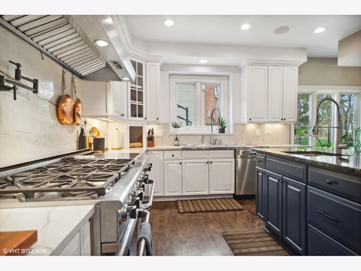
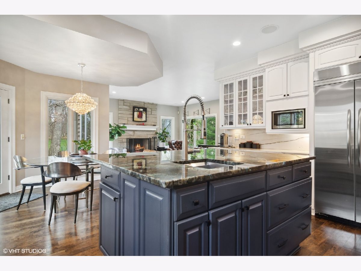
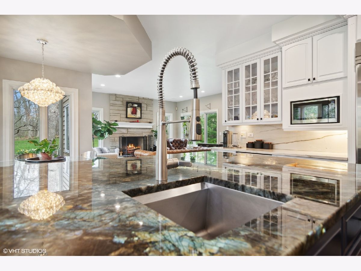
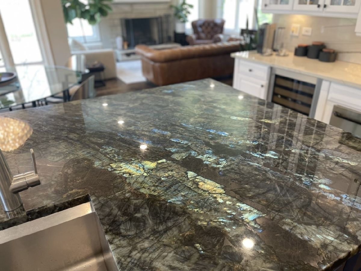
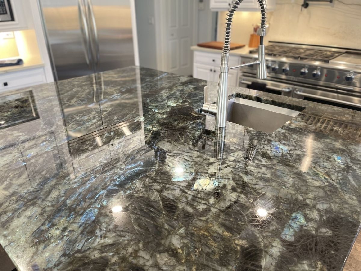
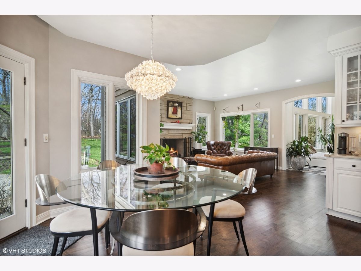
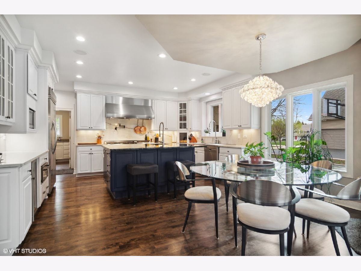
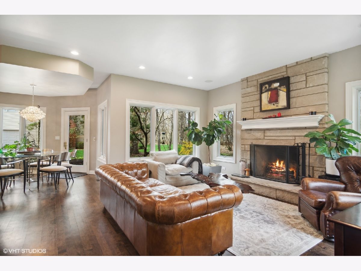
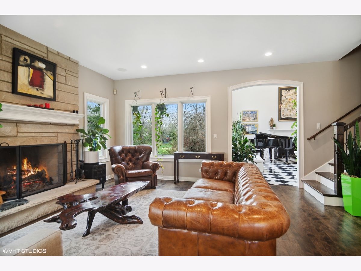
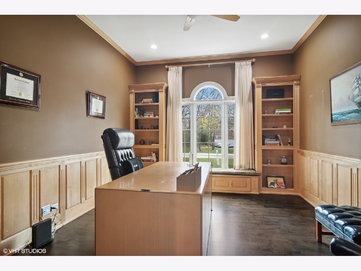
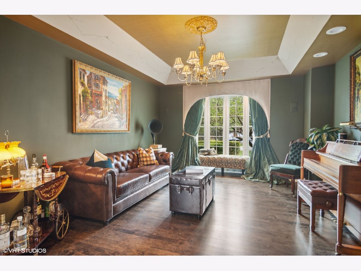
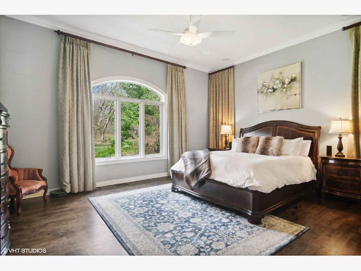
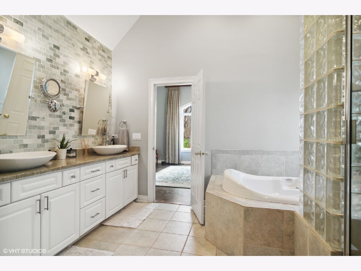
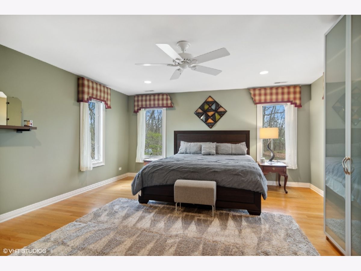
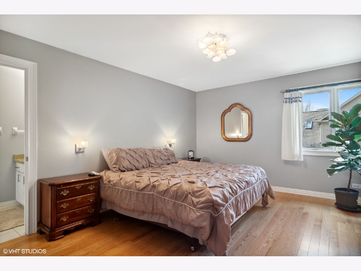
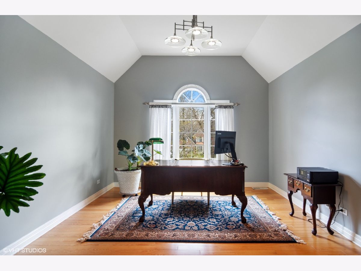
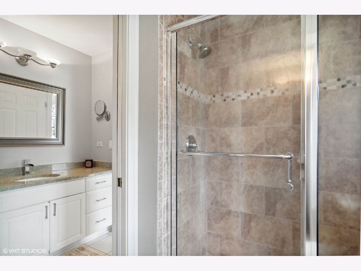
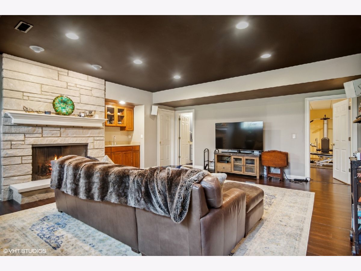
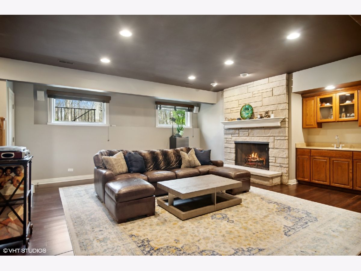
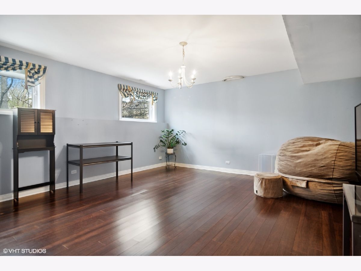
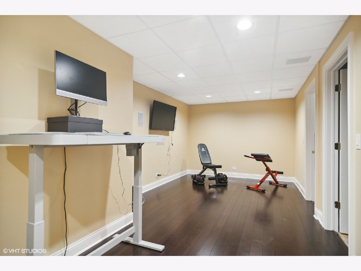
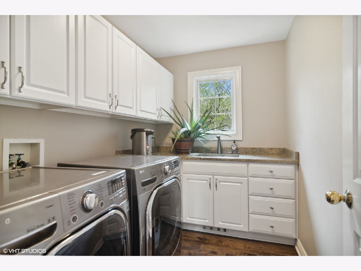
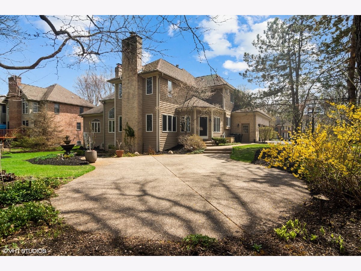
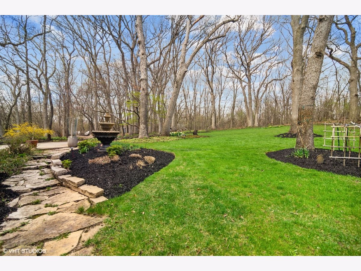
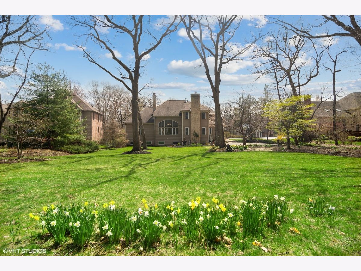
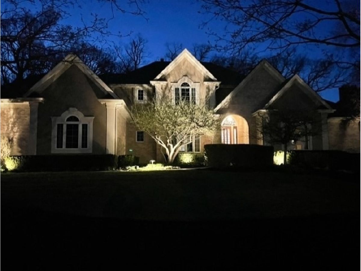
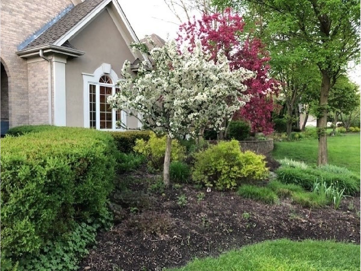
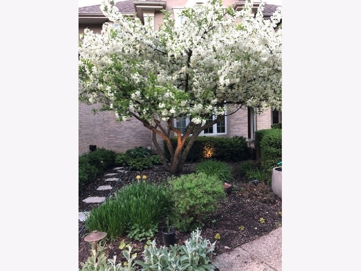
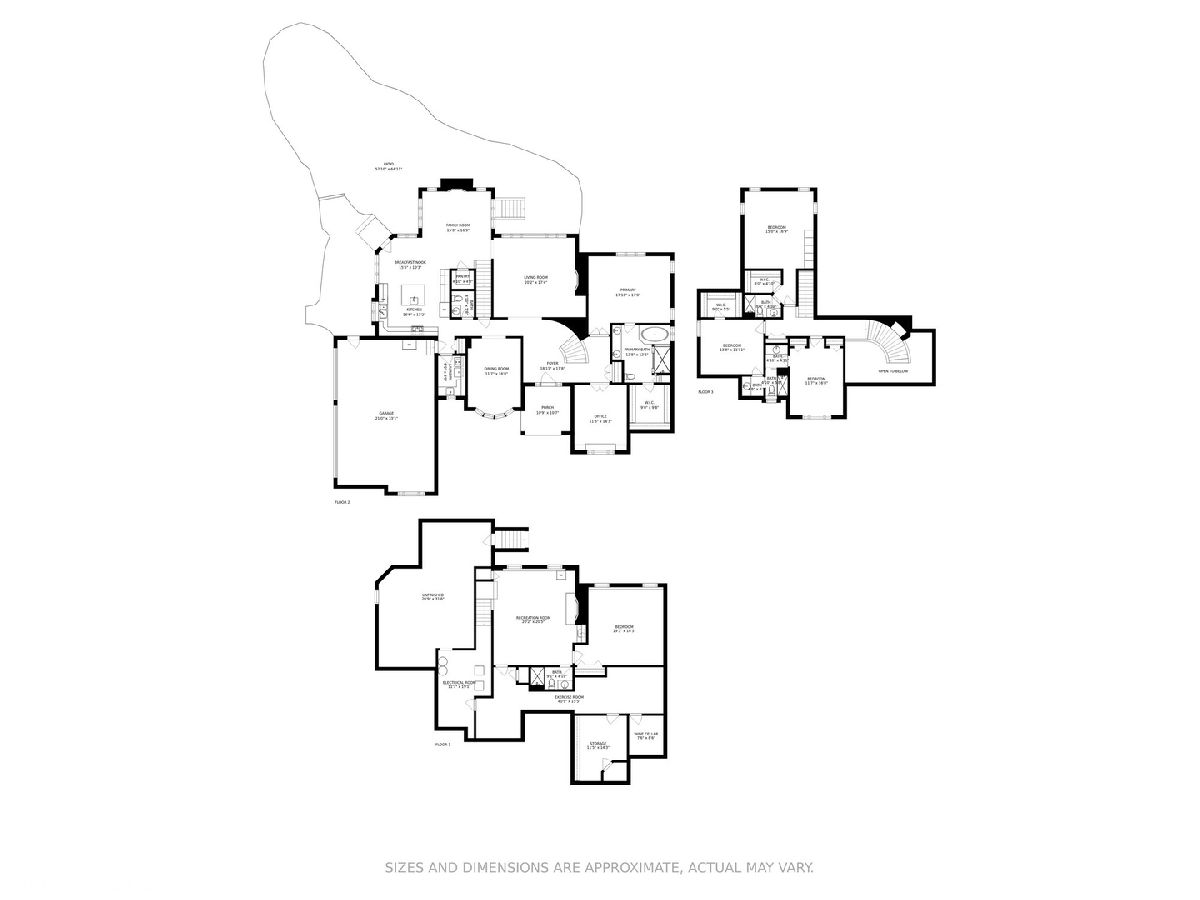
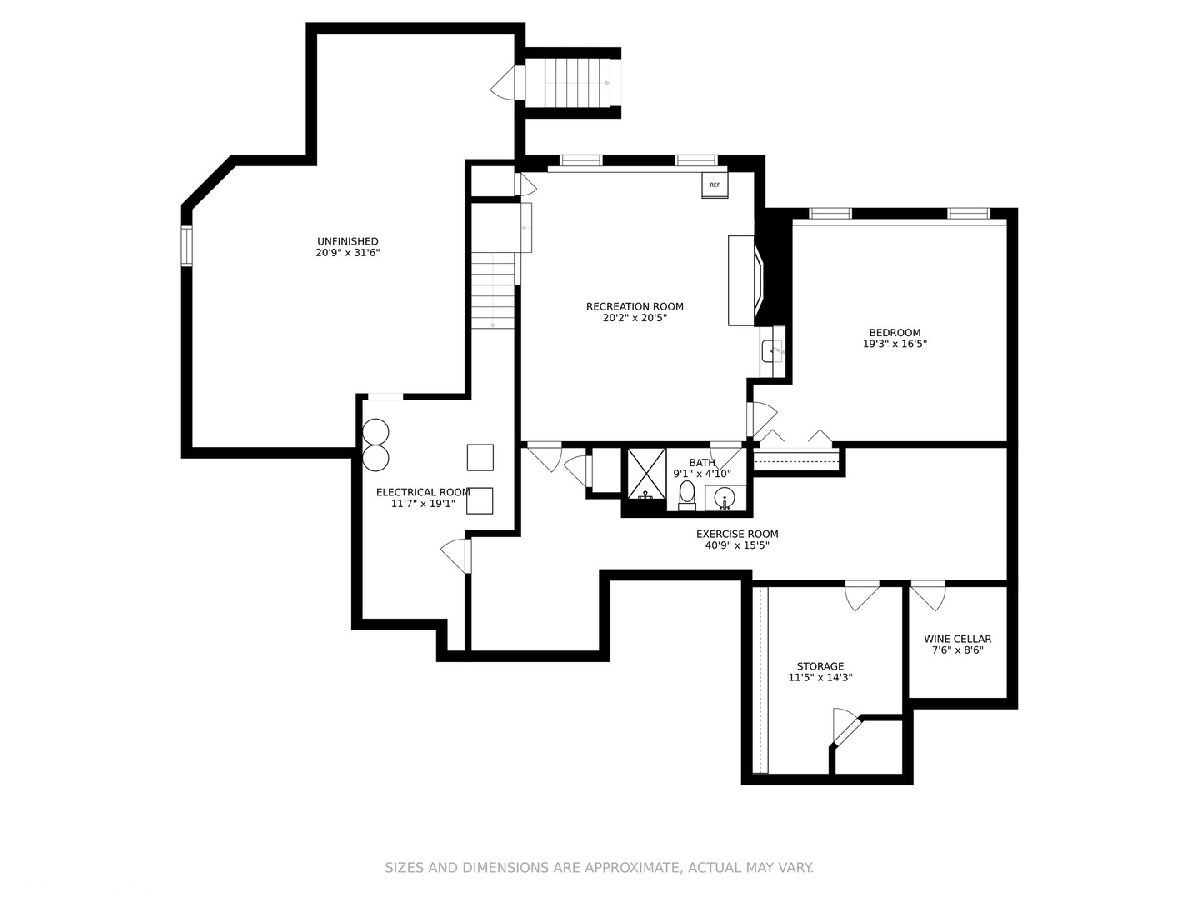
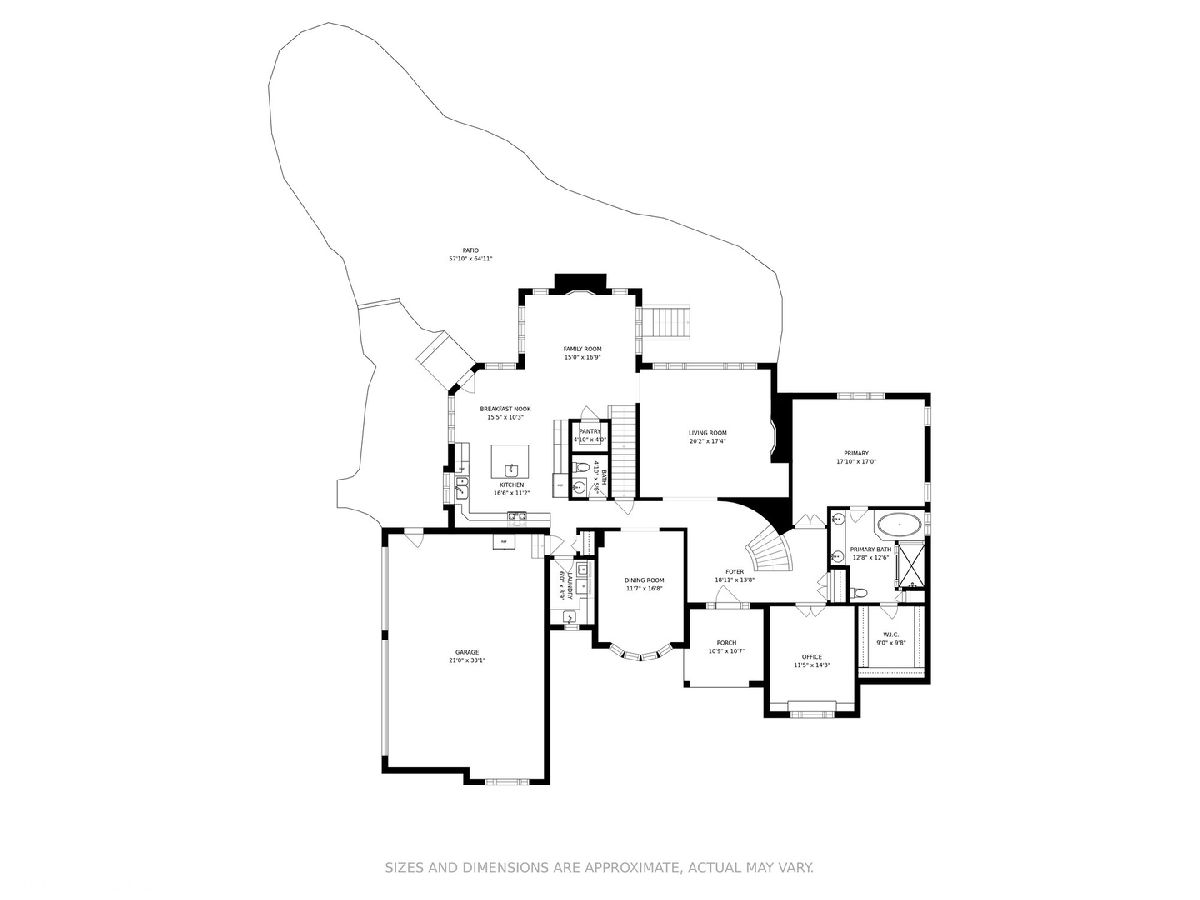
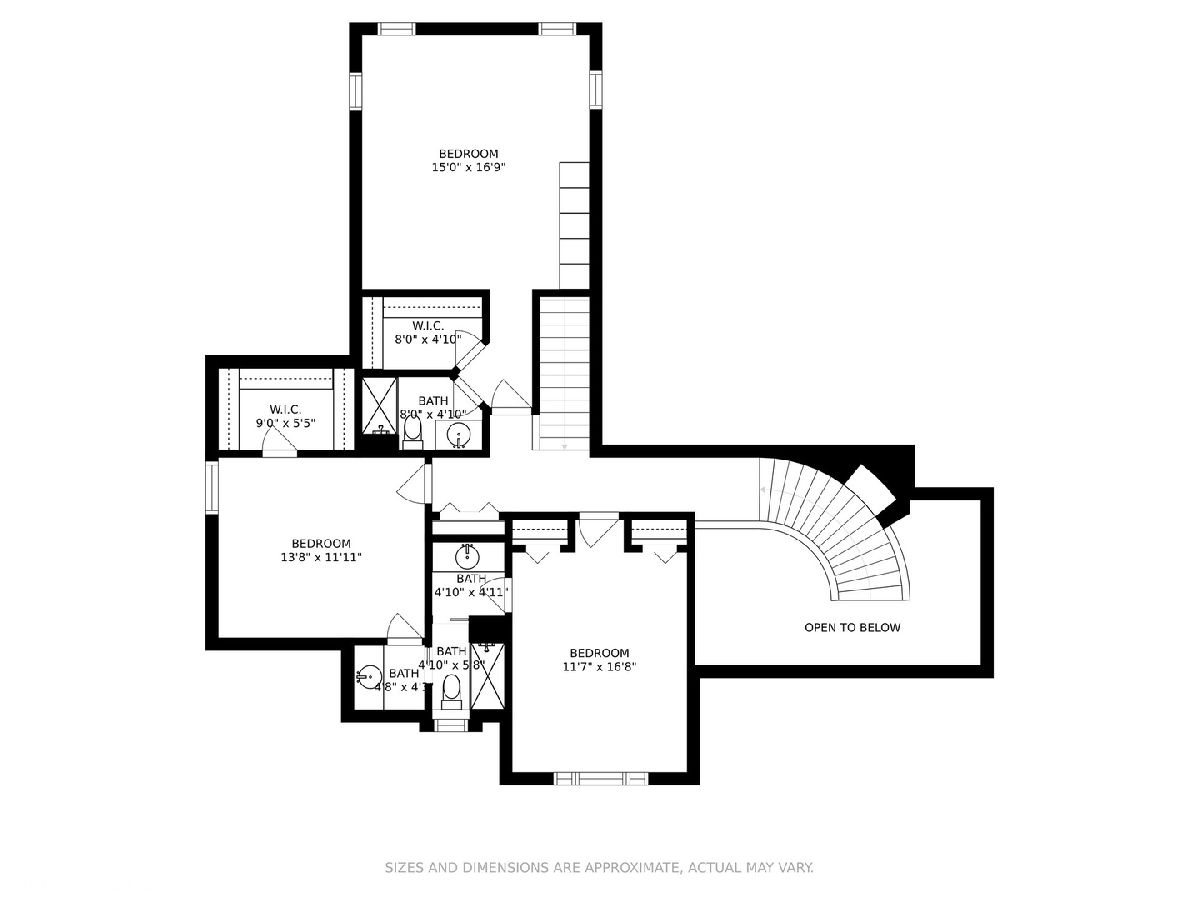
Room Specifics
Total Bedrooms: 5
Bedrooms Above Ground: 4
Bedrooms Below Ground: 1
Dimensions: —
Floor Type: —
Dimensions: —
Floor Type: —
Dimensions: —
Floor Type: —
Dimensions: —
Floor Type: —
Full Bathrooms: 5
Bathroom Amenities: Whirlpool,Separate Shower,Double Sink
Bathroom in Basement: 1
Rooms: —
Basement Description: Finished,Exterior Access
Other Specifics
| 3 | |
| — | |
| Asphalt | |
| — | |
| — | |
| 119X280X97X273 | |
| — | |
| — | |
| — | |
| — | |
| Not in DB | |
| — | |
| — | |
| — | |
| — |
Tax History
| Year | Property Taxes |
|---|---|
| 2019 | $15,000 |
| 2022 | $12,771 |
Contact Agent
Nearby Similar Homes
Nearby Sold Comparables
Contact Agent
Listing Provided By
@properties Christie's International Real Estate

