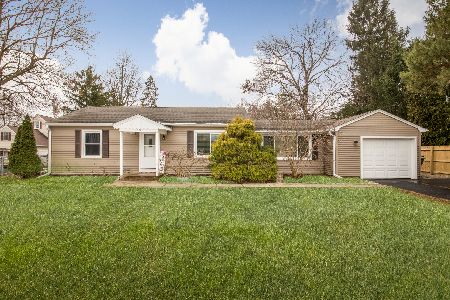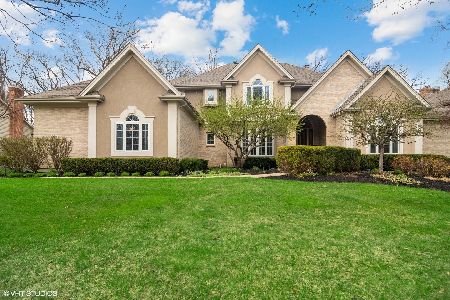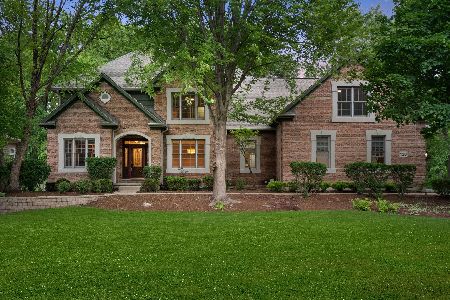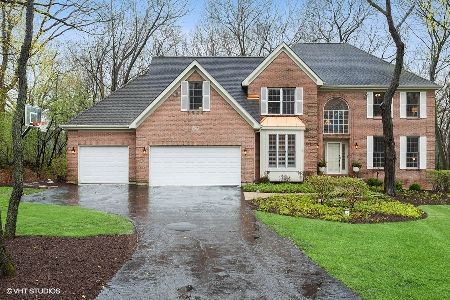204 Fox Street, Cary, Illinois 60013
$434,000
|
Sold
|
|
| Status: | Closed |
| Sqft: | 4,818 |
| Cost/Sqft: | $93 |
| Beds: | 4 |
| Baths: | 5 |
| Year Built: | 1998 |
| Property Taxes: | $15,000 |
| Days On Market: | 2788 |
| Lot Size: | 0,69 |
Description
Incredible architectural masterpiece spans approx.4900 sq.ft. in prestigious River Orchard on wooded 3/4 acre lot! As you enter the dramatic 2 story foyer you find elegant marble flrs. The rest of 1st flr features maple hardwood flrs. The luxury kitchen has maple cabinets,granite counters,60" commercial Capital range w/ovens, Wolfe vent hood,Bosch dishwasher, warming drawer, Kitchen Aid refrigerator, all appliances are SS & are valued at over $20,000!!!!!!!. highlights include 5 BR, 4.5 BA, 1st flr library w/built-in shelving, a hearth room next to kitchen w/stone frplc, large 2 story great room w/huge stone frplc, finished English lower level w/bamboo flr w/rec room w/frplc, 5th BR, exercise rm, wine cellar. + a 3 car garage, w/the most manicured landscaping front & back that you have ever seen! ****Click video above to view aerial video of house/lot/subdivision. ************!!!taxes just reduced! 17% reduction!!!!
Property Specifics
| Single Family | |
| — | |
| — | |
| 1998 | |
| Full,English | |
| — | |
| No | |
| 0.69 |
| Mc Henry | |
| River Orchard | |
| 300 / Annual | |
| Other | |
| Private Well | |
| Public Sewer | |
| 09976964 | |
| 2017227006 |
Nearby Schools
| NAME: | DISTRICT: | DISTANCE: | |
|---|---|---|---|
|
Grade School
Three Oaks School |
26 | — | |
|
Middle School
Cary Junior High School |
26 | Not in DB | |
|
High School
Cary-grove Community High School |
155 | Not in DB | |
Property History
| DATE: | EVENT: | PRICE: | SOURCE: |
|---|---|---|---|
| 18 Mar, 2019 | Sold | $434,000 | MRED MLS |
| 14 Feb, 2019 | Under contract | $449,700 | MRED MLS |
| — | Last price change | $449,800 | MRED MLS |
| 7 Jun, 2018 | Listed for sale | $469,000 | MRED MLS |
| 30 Jun, 2022 | Sold | $650,000 | MRED MLS |
| 1 Jun, 2022 | Under contract | $675,000 | MRED MLS |
| 28 Apr, 2022 | Listed for sale | $675,000 | MRED MLS |
Room Specifics
Total Bedrooms: 5
Bedrooms Above Ground: 4
Bedrooms Below Ground: 1
Dimensions: —
Floor Type: Hardwood
Dimensions: —
Floor Type: Hardwood
Dimensions: —
Floor Type: Hardwood
Dimensions: —
Floor Type: —
Full Bathrooms: 5
Bathroom Amenities: Whirlpool,Separate Shower,Double Sink
Bathroom in Basement: 1
Rooms: Bedroom 5,Eating Area,Office,Recreation Room,Foyer,Exercise Room,Other Room,Storage,Great Room
Basement Description: Finished,Exterior Access
Other Specifics
| 3 | |
| Concrete Perimeter | |
| Asphalt | |
| Patio | |
| Landscaped | |
| 119X280X97X273 | |
| — | |
| Full | |
| Vaulted/Cathedral Ceilings, Bar-Wet, Hardwood Floors, First Floor Bedroom, First Floor Laundry, First Floor Full Bath | |
| Double Oven, Microwave, Dishwasher, Refrigerator, High End Refrigerator, Disposal, Stainless Steel Appliance(s), Wine Refrigerator | |
| Not in DB | |
| Street Paved | |
| — | |
| — | |
| Wood Burning |
Tax History
| Year | Property Taxes |
|---|---|
| 2019 | $15,000 |
| 2022 | $12,771 |
Contact Agent
Nearby Similar Homes
Nearby Sold Comparables
Contact Agent
Listing Provided By
Coldwell Banker Residential









