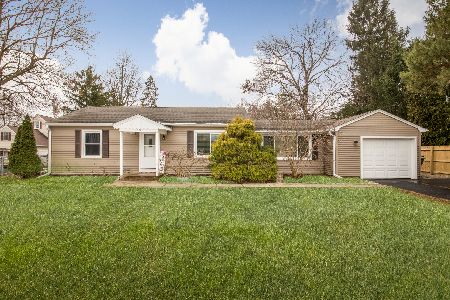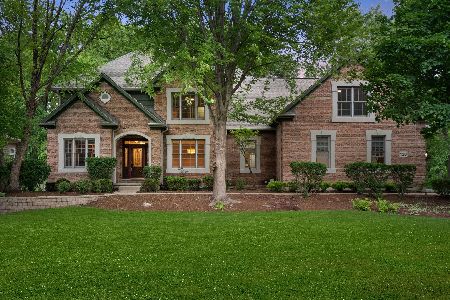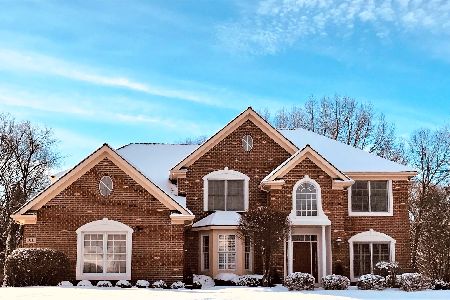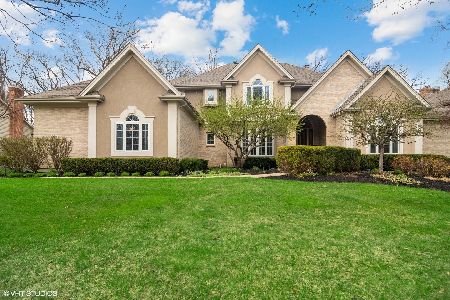116 Fox Street, Cary, Illinois 60013
$360,000
|
Sold
|
|
| Status: | Closed |
| Sqft: | 3,270 |
| Cost/Sqft: | $113 |
| Beds: | 5 |
| Baths: | 5 |
| Year Built: | 1999 |
| Property Taxes: | $15,663 |
| Days On Market: | 3385 |
| Lot Size: | 0,66 |
Description
Prime wooded home site located on a quiet street in Cary's River Orchard subdivision, offering privacy afforded by the mature wooded surroundings. Quality custom-built brick and cedar home boasting an open concept with 2-story foyer/family room, floor-to-ceiling brick fireplace, hardwood floors, 1st floor den/office and a full walkout basement. Master suite with tray ceiling, large bathroom and walk-in closet. Generously sized bedrooms including a princess suite and jack-n-jill bedrooms. Huge bonus room above garage would make for a great playroom! Spacious walkout basement with a large rec room, 5th bedroom, full bathroom, workroom and large storage room. Heated 3 car garage with separate furnace for garage and bonus room above. Over a half acre lot with plenty of yard space. Minutes from downtown Cary/Metra. Highly regarded Cary schools. Home needs work/cosmetic updating. Sold as-is without warranties or repairs.
Property Specifics
| Single Family | |
| — | |
| Colonial | |
| 1999 | |
| Full,Walkout | |
| — | |
| No | |
| 0.66 |
| Mc Henry | |
| River Orchard | |
| 0 / Not Applicable | |
| None | |
| Private Well | |
| Public Sewer | |
| 09370196 | |
| 2017227008 |
Nearby Schools
| NAME: | DISTRICT: | DISTANCE: | |
|---|---|---|---|
|
Grade School
Deer Path Elementary School |
26 | — | |
|
Middle School
Cary Junior High School |
26 | Not in DB | |
|
High School
Cary-grove Community High School |
155 | Not in DB | |
Property History
| DATE: | EVENT: | PRICE: | SOURCE: |
|---|---|---|---|
| 24 Feb, 2017 | Sold | $360,000 | MRED MLS |
| 5 Jan, 2017 | Under contract | $369,900 | MRED MLS |
| — | Last price change | $379,900 | MRED MLS |
| 18 Oct, 2016 | Listed for sale | $419,900 | MRED MLS |
Room Specifics
Total Bedrooms: 5
Bedrooms Above Ground: 5
Bedrooms Below Ground: 0
Dimensions: —
Floor Type: Hardwood
Dimensions: —
Floor Type: Hardwood
Dimensions: —
Floor Type: Hardwood
Dimensions: —
Floor Type: —
Full Bathrooms: 5
Bathroom Amenities: Whirlpool,Separate Shower,Double Sink
Bathroom in Basement: 1
Rooms: Recreation Room,Bedroom 5,Den,Bonus Room
Basement Description: Partially Finished
Other Specifics
| 3 | |
| Concrete Perimeter | |
| Asphalt | |
| Deck, Patio | |
| Wooded | |
| 139 X 233 X 109 X 258 | |
| Unfinished | |
| Full | |
| Vaulted/Cathedral Ceilings, Skylight(s), Hardwood Floors, First Floor Laundry | |
| — | |
| Not in DB | |
| Street Lights, Street Paved | |
| — | |
| — | |
| Wood Burning, Gas Starter |
Tax History
| Year | Property Taxes |
|---|---|
| 2017 | $15,663 |
Contact Agent
Nearby Sold Comparables
Contact Agent
Listing Provided By
Century 21 Sketch Book








