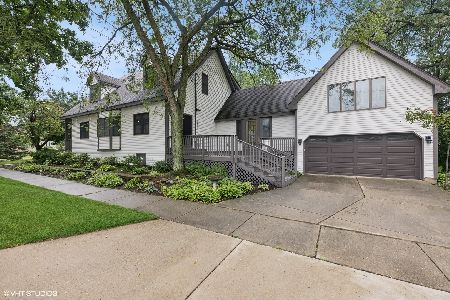204 Harrison Avenue, Wheaton, Illinois 60187
$620,000
|
Sold
|
|
| Status: | Closed |
| Sqft: | 2,640 |
| Cost/Sqft: | $233 |
| Beds: | 5 |
| Baths: | 3 |
| Year Built: | 1949 |
| Property Taxes: | $12,151 |
| Days On Market: | 1367 |
| Lot Size: | 0,23 |
Description
Exquisite, fully renovated home in sought after North Wheaton neighborhood, situated on coveted Cross St*. Upon entering this gorgeous home, find the perfect combination of impressed & "at home". With a fabulous open concept, yet separate, defined areas, stunning hardwood floors, trendy colors & finishes & so many big ticket newer items, you can truly move in & enjoy this incredible property & location! The stunning, vaulted ceiling living room boasts an impressive focal point fireplace with newer custom built-ins on each side. The striking kitchen is the true heart of the home with newer, high-end finishes throughout, & every detail thought of & beautifully executed. The expansive primary suite is sure to impress with a walk-in closet, bonus space, & gorgeous bathroom with double vanity, walk in shower & additional storage. Enjoy extraordinary space throughout the home, with uncommon flexible living possibilities to meet the needs of many. An additional main floor bedroom can be an office or wonderful bedroom complete with an additional main floor full bath. 3 additional bedrooms on the second floor have charming built-ins, cozy nooks & bonus space & surprising walk-in closets. Sizeable, convenient second floor laundry room. The finished basement provides a marvelous recreation room, in addition to fantastic separate storage. Spend your days enjoying any of the serene outdoor spaces throughout the property, with multiple patios, lush landscaping, & expansive green space, complete with privacy fencing in the backyard & neighbor friendly fencing in the front to appreciate the quiet, picturesque street you are on. Walk to downtown Wheaton, Metra, highly rated Longfellow & Franklin schools, Wheaton Library, impressive Northside Park, & more! So many newer items in the home: Roof, Windows, Concrete Driveway, 18 Ft Garage Door, Brick Paver Patios, Granite Counters, Lighting, Refrigerator, Fencing, Furnace, A/C. *Home & driveway face Cross St. Address change has been preliminarily approved by city of Wheaton.
Property Specifics
| Single Family | |
| — | |
| — | |
| 1949 | |
| — | |
| — | |
| No | |
| 0.23 |
| Du Page | |
| — | |
| 0 / Not Applicable | |
| — | |
| — | |
| — | |
| 11385181 | |
| 0516103001 |
Nearby Schools
| NAME: | DISTRICT: | DISTANCE: | |
|---|---|---|---|
|
Grade School
Longfellow Elementary School |
200 | — | |
|
Middle School
Franklin Middle School |
200 | Not in DB | |
|
High School
Wheaton North High School |
200 | Not in DB | |
Property History
| DATE: | EVENT: | PRICE: | SOURCE: |
|---|---|---|---|
| 28 Sep, 2015 | Sold | $224,825 | MRED MLS |
| 10 Sep, 2015 | Under contract | $249,900 | MRED MLS |
| — | Last price change | $274,900 | MRED MLS |
| 18 May, 2015 | Listed for sale | $274,900 | MRED MLS |
| 23 Jun, 2016 | Sold | $455,000 | MRED MLS |
| 10 May, 2016 | Under contract | $469,900 | MRED MLS |
| 2 May, 2016 | Listed for sale | $469,900 | MRED MLS |
| 27 Jun, 2022 | Sold | $620,000 | MRED MLS |
| 3 May, 2022 | Under contract | $615,000 | MRED MLS |
| 28 Apr, 2022 | Listed for sale | $615,000 | MRED MLS |
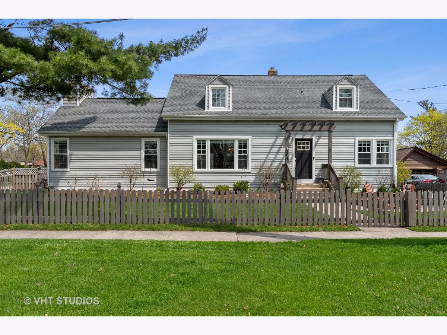
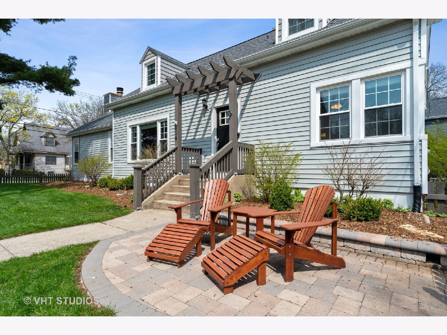
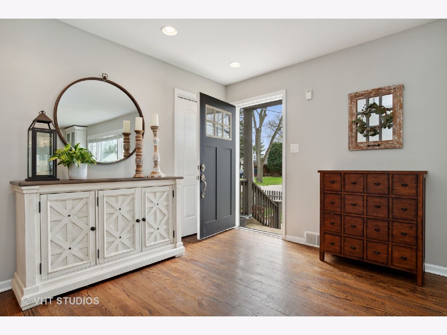
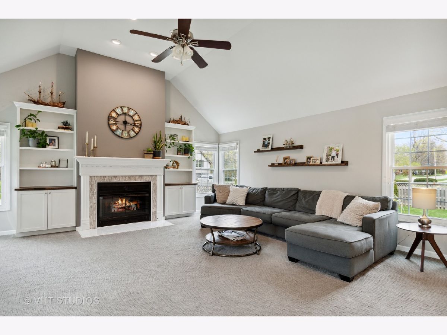
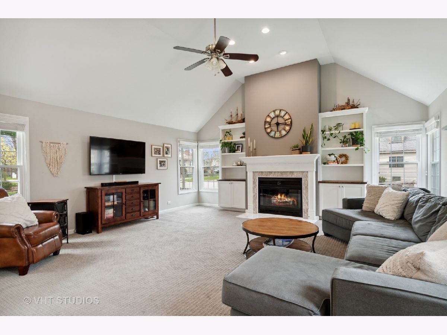
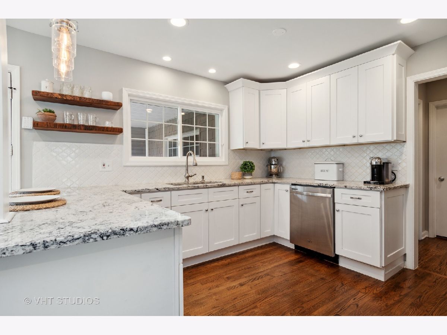
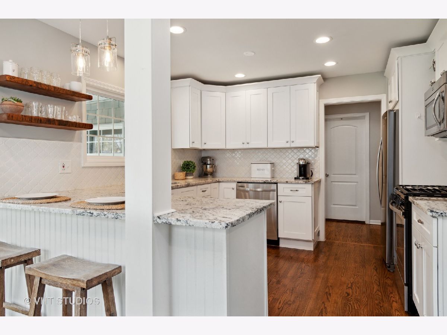
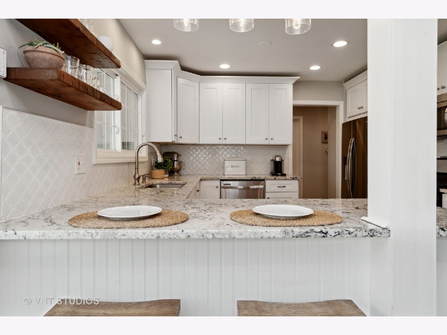
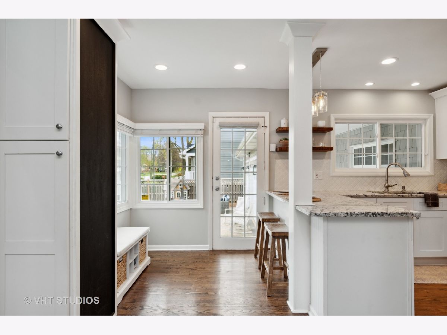
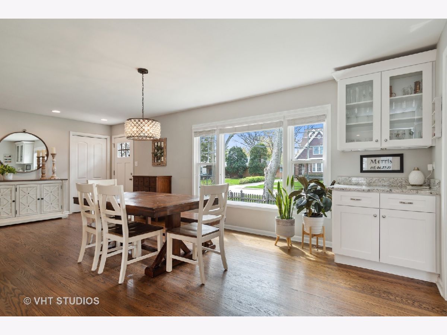
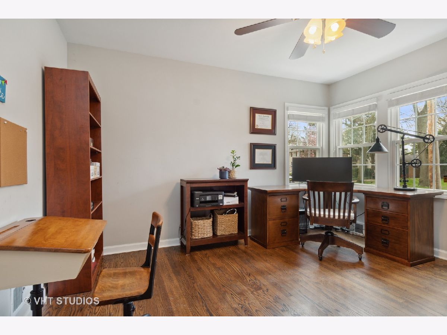
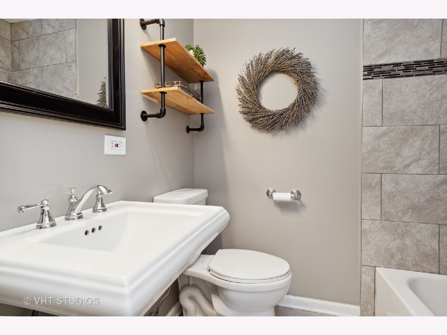
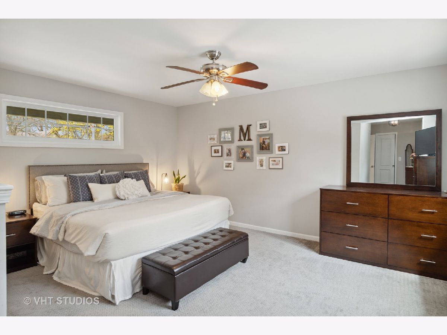
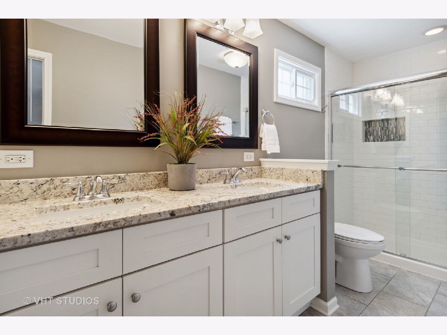
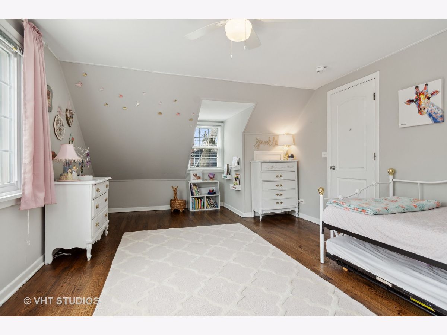
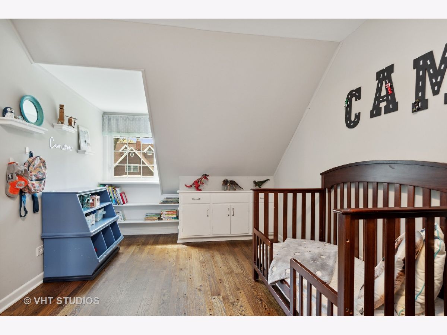
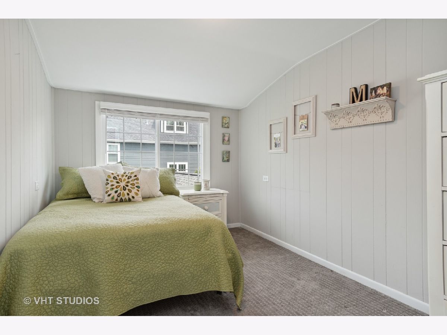
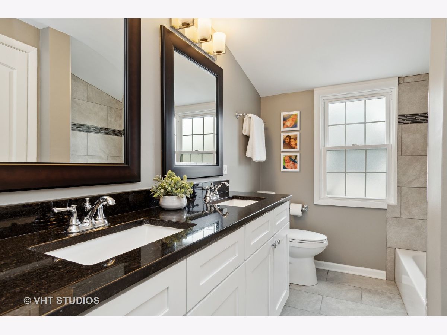
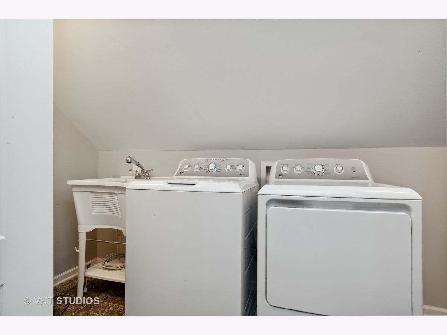
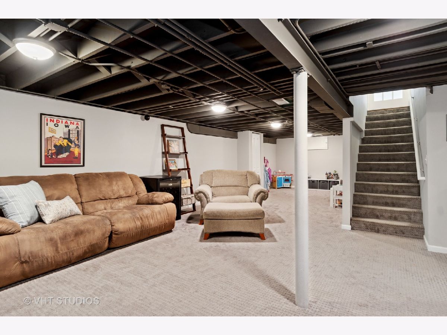
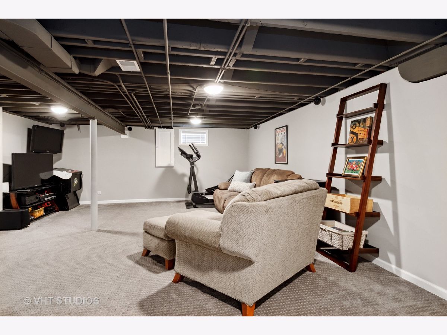
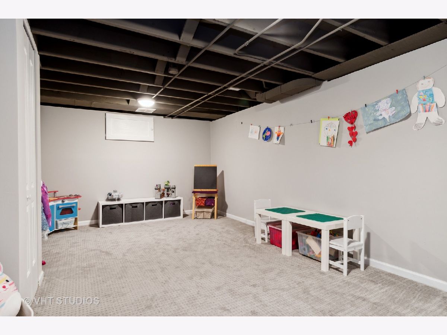
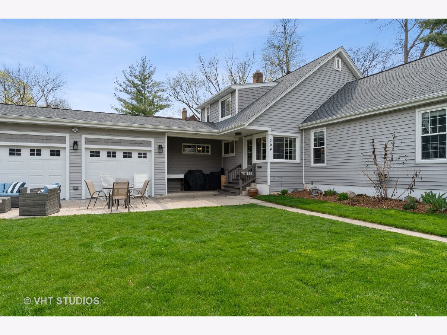
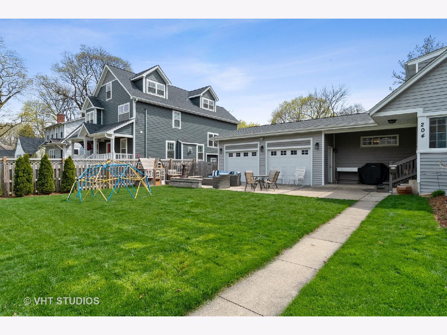
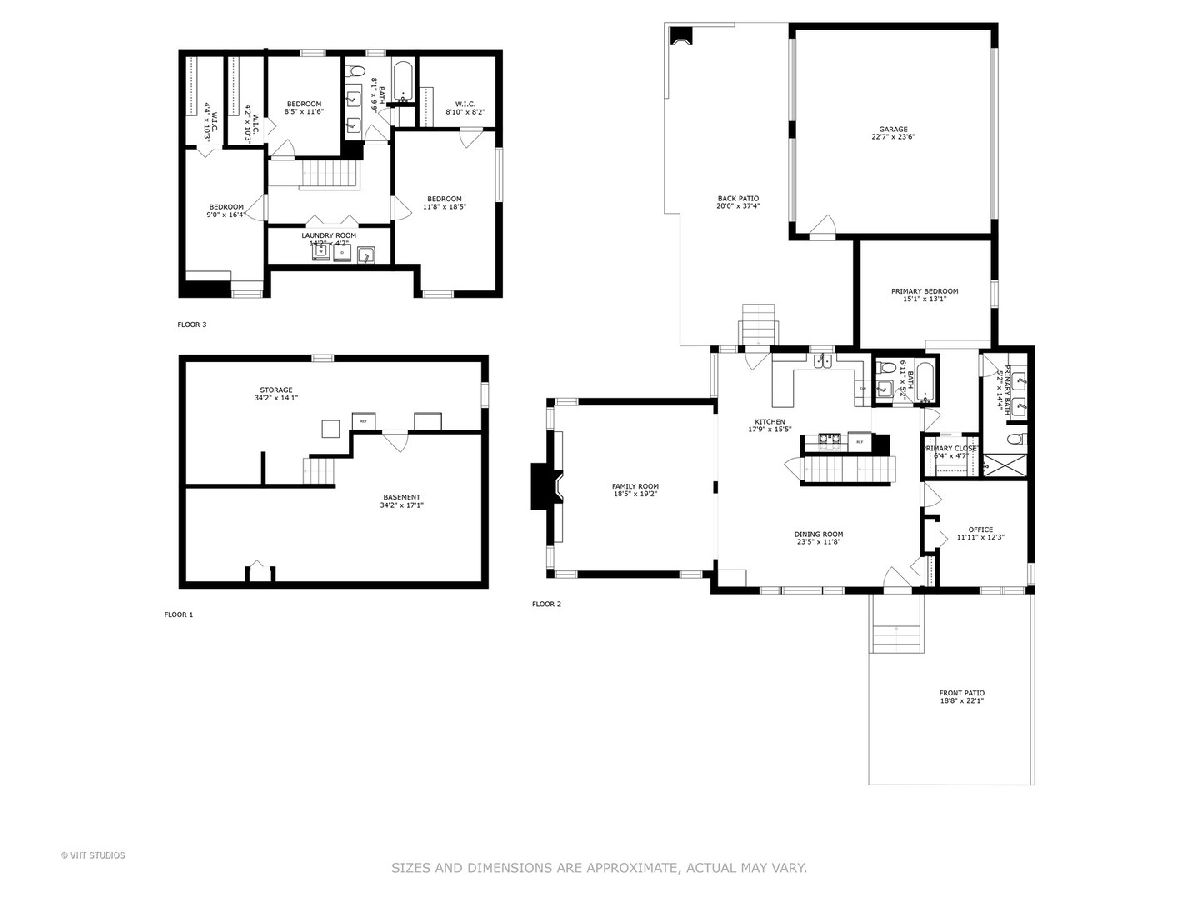
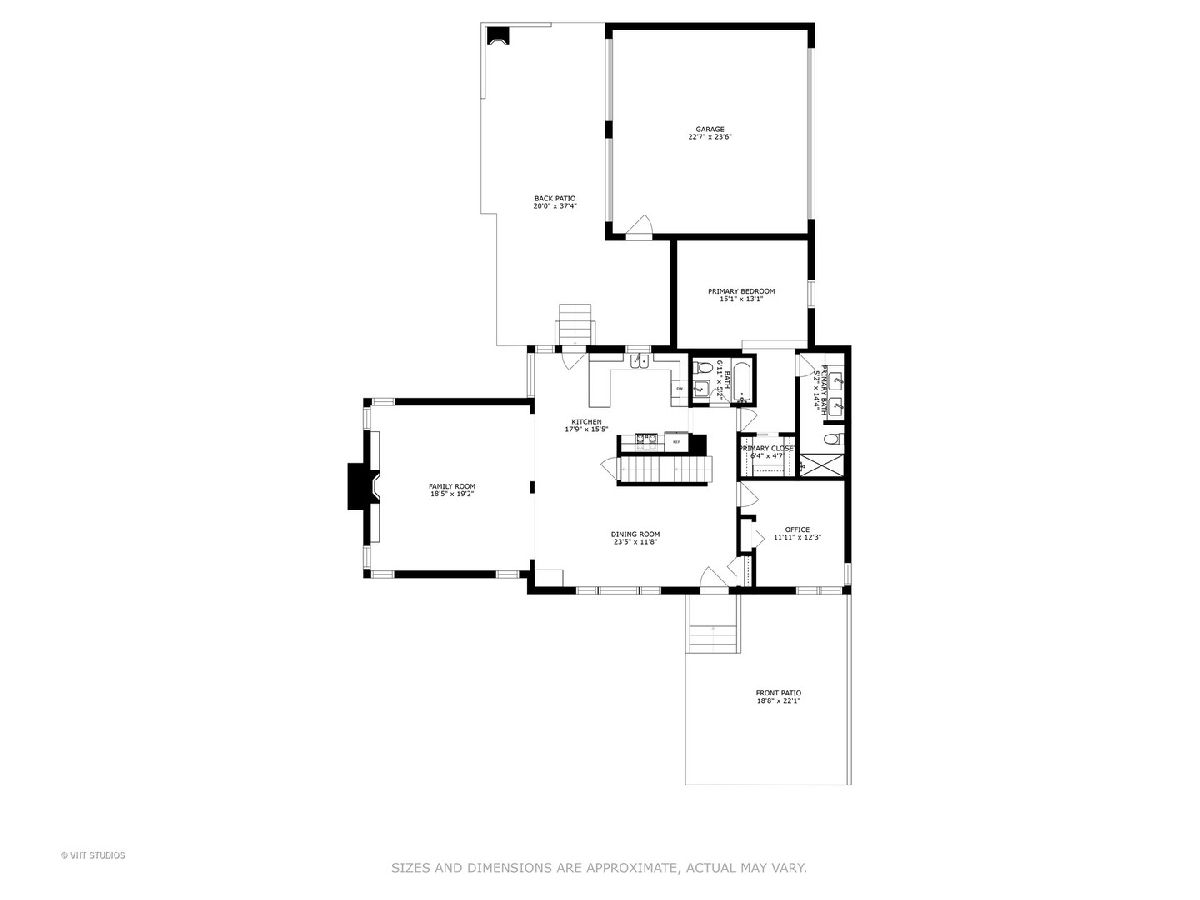
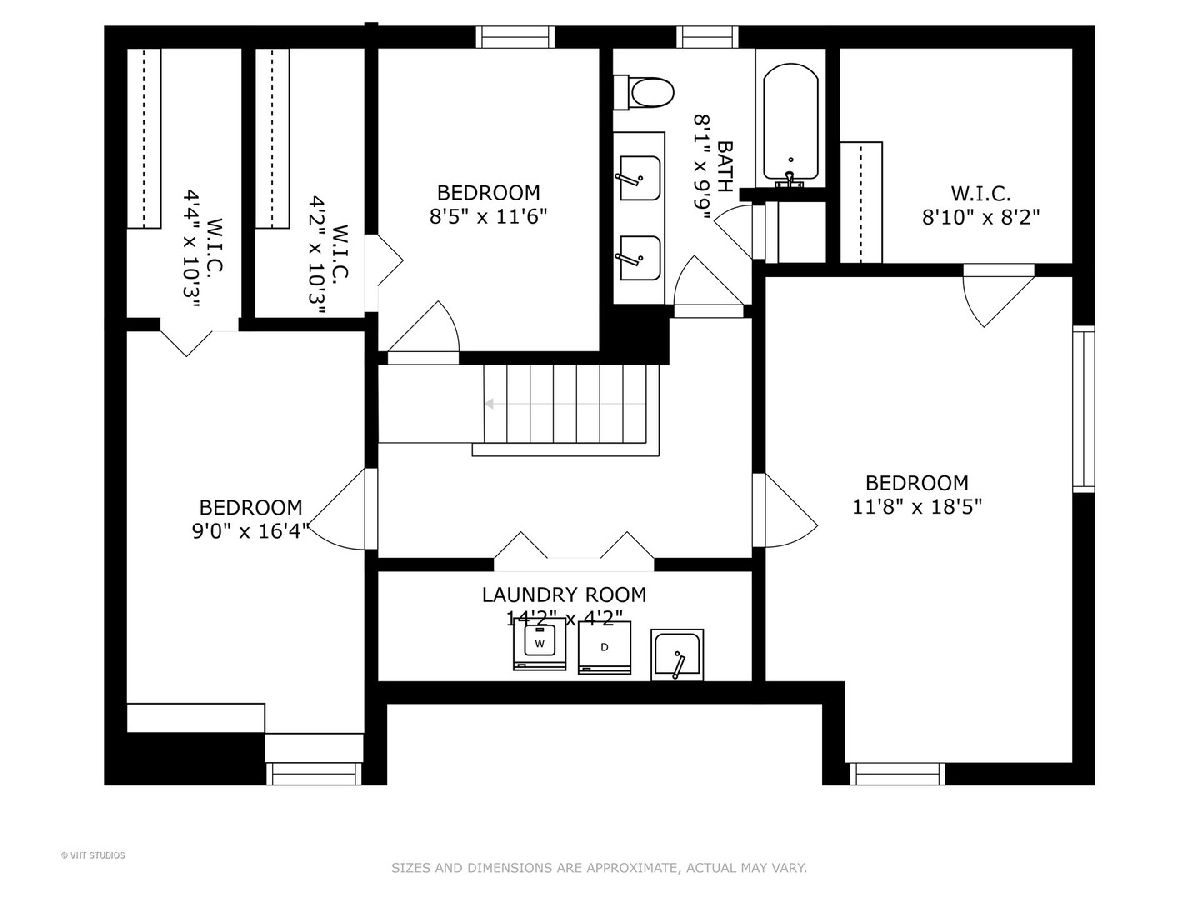
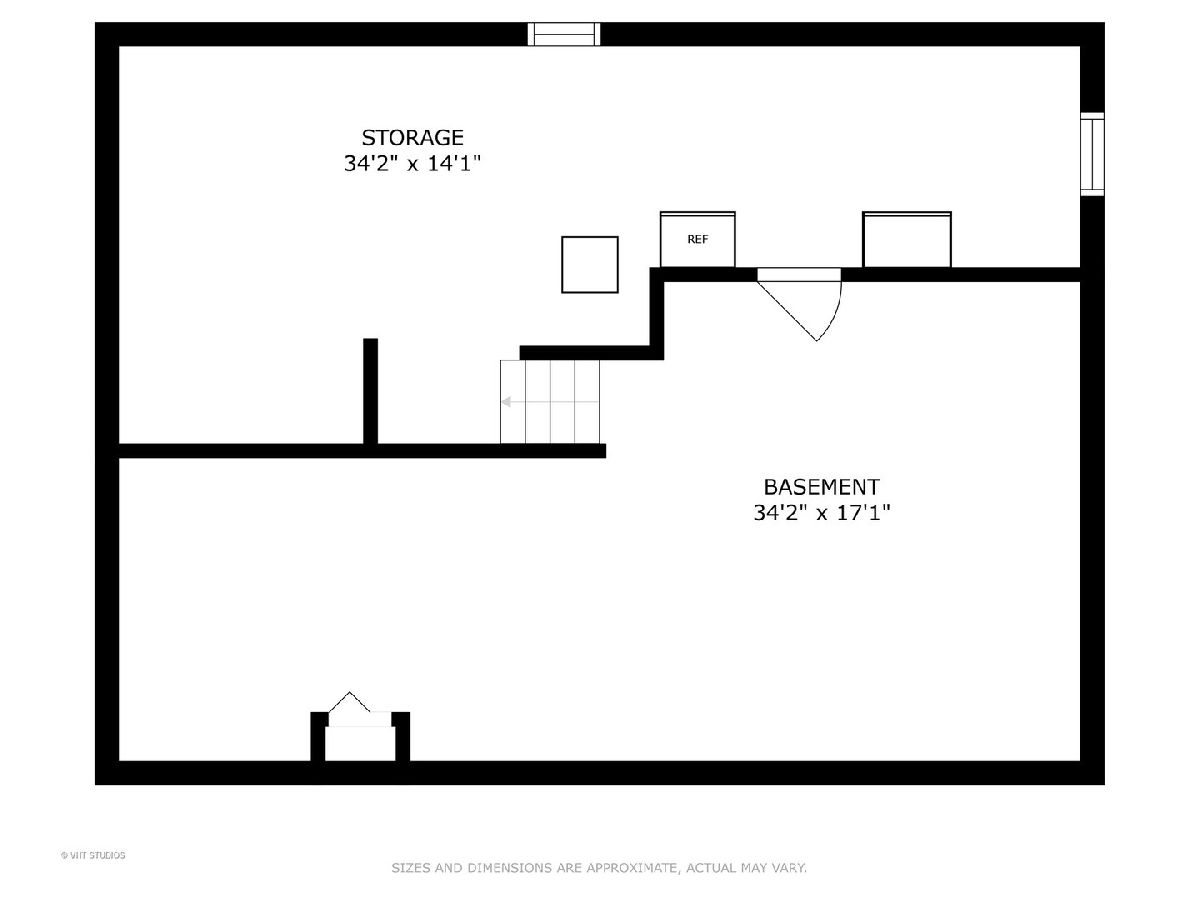
Room Specifics
Total Bedrooms: 5
Bedrooms Above Ground: 5
Bedrooms Below Ground: 0
Dimensions: —
Floor Type: —
Dimensions: —
Floor Type: —
Dimensions: —
Floor Type: —
Dimensions: —
Floor Type: —
Full Bathrooms: 3
Bathroom Amenities: Double Sink
Bathroom in Basement: 0
Rooms: —
Basement Description: Partially Finished
Other Specifics
| 2 | |
| — | |
| Concrete | |
| — | |
| — | |
| 100X100 | |
| Unfinished | |
| — | |
| — | |
| — | |
| Not in DB | |
| — | |
| — | |
| — | |
| — |
Tax History
| Year | Property Taxes |
|---|---|
| 2015 | $9,282 |
| 2022 | $12,151 |
Contact Agent
Nearby Similar Homes
Nearby Sold Comparables
Contact Agent
Listing Provided By
Baird & Warner






