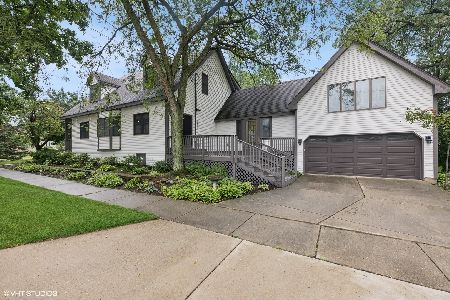206 Harrison Avenue, Wheaton, Illinois 60187
$715,000
|
Sold
|
|
| Status: | Closed |
| Sqft: | 3,196 |
| Cost/Sqft: | $225 |
| Beds: | 4 |
| Baths: | 5 |
| Year Built: | — |
| Property Taxes: | $0 |
| Days On Market: | 2741 |
| Lot Size: | 0,21 |
Description
Just completed in 2018! This stunning custom built home is perfectly located in the heart of downtown Wheaton!Thoughtfully designed open floorplan is perfect for everyday living & entertaining a crowd!On trend decor & paint colors throughout.Oozing w/luxury amenities seen in much more expensive homes.Dream kitchen w/white cabinetry,quartz countertops, high end appliances,under/above cabinet lighting & glass backsplash & island w/ample seating. Private master retreat w/gorgeous bath & customized walk-in closet. Finished 3rd floor w/full bath is amazing bonus space.1st floor office/1st floor full bath could serve as in-law setup. The long list of additional features includes: maintenance free exterior,xtra wide trim/custom millwork throughout, wide hardwood flooring, soaring ceilings,loads of recessed lighting,1st floor laundry, mudroom w/lockers/benches, dual high efficiency HVAC units,tankless water heater.Walk to everything - train, schools, parks, library, college & vibrant downtown
Property Specifics
| Single Family | |
| — | |
| Traditional | |
| — | |
| Full | |
| — | |
| No | |
| 0.21 |
| Du Page | |
| — | |
| 0 / Not Applicable | |
| None | |
| Lake Michigan,Public | |
| Public Sewer | |
| 09989565 | |
| 0516103005 |
Nearby Schools
| NAME: | DISTRICT: | DISTANCE: | |
|---|---|---|---|
|
Grade School
Longfellow Elementary School |
200 | — | |
|
Middle School
Franklin Middle School |
200 | Not in DB | |
|
High School
Wheaton North High School |
200 | Not in DB | |
Property History
| DATE: | EVENT: | PRICE: | SOURCE: |
|---|---|---|---|
| 12 Sep, 2016 | Sold | $190,000 | MRED MLS |
| 14 Aug, 2016 | Under contract | $219,900 | MRED MLS |
| — | Last price change | $224,900 | MRED MLS |
| 25 Apr, 2016 | Listed for sale | $269,900 | MRED MLS |
| 18 Jul, 2018 | Sold | $715,000 | MRED MLS |
| 21 Jun, 2018 | Under contract | $719,900 | MRED MLS |
| 18 Jun, 2018 | Listed for sale | $719,900 | MRED MLS |
Room Specifics
Total Bedrooms: 4
Bedrooms Above Ground: 4
Bedrooms Below Ground: 0
Dimensions: —
Floor Type: Hardwood
Dimensions: —
Floor Type: Hardwood
Dimensions: —
Floor Type: Hardwood
Full Bathrooms: 5
Bathroom Amenities: Separate Shower,Double Sink,Full Body Spray Shower,Double Shower
Bathroom in Basement: 0
Rooms: Eating Area,Office,Bonus Room,Walk In Closet
Basement Description: Partially Finished
Other Specifics
| 2 | |
| — | |
| Asphalt | |
| Deck, Porch, Storms/Screens | |
| — | |
| 50 X 182 | |
| — | |
| Full | |
| Hardwood Floors, First Floor Bedroom, In-Law Arrangement, First Floor Laundry, First Floor Full Bath | |
| — | |
| Not in DB | |
| Pool, Sidewalks, Street Lights, Street Paved | |
| — | |
| — | |
| Heatilator |
Tax History
| Year | Property Taxes |
|---|---|
| 2016 | $2,150 |
Contact Agent
Nearby Similar Homes
Nearby Sold Comparables
Contact Agent
Listing Provided By
Baird & Warner







