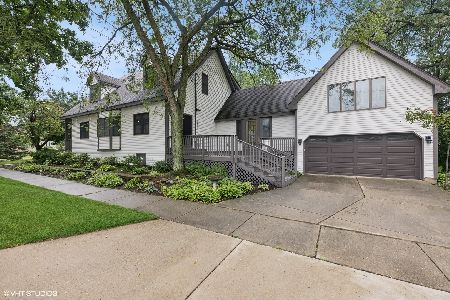204 Harrison Avenue, Wheaton, Illinois 60187
$455,000
|
Sold
|
|
| Status: | Closed |
| Sqft: | 0 |
| Cost/Sqft: | — |
| Beds: | 5 |
| Baths: | 3 |
| Year Built: | 1949 |
| Property Taxes: | $9,282 |
| Days On Market: | 3518 |
| Lot Size: | 0,23 |
Description
A+ remodeled home that's move-in ready! New kitchen w/ white cabinetry, granite counter-tops, tiled backsplash & stainless steel appliances. Open layout on 1st flr. Vaulted ceiling in family room w/ gas fireplace. Newly configured master suite on 1st flr. w/ master bath. New hardware, lighting & plumbing fixtures. Finished basement. New windows, vinyl siding, soffit/fascia, gutters, down spouts & newer roof. New pergola added on front porch. New garage doors & openers. New AC unit & water heater. Great location within walking distance to downtown, train & Wheaton College.
Property Specifics
| Single Family | |
| — | |
| — | |
| 1949 | |
| Full | |
| — | |
| No | |
| 0.23 |
| Du Page | |
| — | |
| 0 / Not Applicable | |
| None | |
| Lake Michigan | |
| Public Sewer | |
| 09212216 | |
| 0516103001 |
Nearby Schools
| NAME: | DISTRICT: | DISTANCE: | |
|---|---|---|---|
|
Grade School
Longfellow Elementary School |
200 | — | |
|
Middle School
Franklin Middle School |
200 | Not in DB | |
|
High School
Wheaton North High School |
200 | Not in DB | |
Property History
| DATE: | EVENT: | PRICE: | SOURCE: |
|---|---|---|---|
| 28 Sep, 2015 | Sold | $224,825 | MRED MLS |
| 10 Sep, 2015 | Under contract | $249,900 | MRED MLS |
| — | Last price change | $274,900 | MRED MLS |
| 18 May, 2015 | Listed for sale | $274,900 | MRED MLS |
| 23 Jun, 2016 | Sold | $455,000 | MRED MLS |
| 10 May, 2016 | Under contract | $469,900 | MRED MLS |
| 2 May, 2016 | Listed for sale | $469,900 | MRED MLS |
| 27 Jun, 2022 | Sold | $620,000 | MRED MLS |
| 3 May, 2022 | Under contract | $615,000 | MRED MLS |
| 28 Apr, 2022 | Listed for sale | $615,000 | MRED MLS |
Room Specifics
Total Bedrooms: 5
Bedrooms Above Ground: 5
Bedrooms Below Ground: 0
Dimensions: —
Floor Type: Hardwood
Dimensions: —
Floor Type: Carpet
Dimensions: —
Floor Type: Hardwood
Dimensions: —
Floor Type: —
Full Bathrooms: 3
Bathroom Amenities: Double Sink
Bathroom in Basement: 0
Rooms: Bedroom 5,Recreation Room
Basement Description: Partially Finished
Other Specifics
| 2 | |
| Concrete Perimeter | |
| Concrete | |
| Patio, Porch, Brick Paver Patio | |
| Corner Lot | |
| 10050 SQFT | |
| Unfinished | |
| Full | |
| Vaulted/Cathedral Ceilings, Hardwood Floors, First Floor Bedroom, Second Floor Laundry, First Floor Full Bath | |
| Range, Microwave, Dishwasher, Refrigerator, Disposal | |
| Not in DB | |
| Sidewalks, Street Lights, Street Paved | |
| — | |
| — | |
| Gas Log |
Tax History
| Year | Property Taxes |
|---|---|
| 2015 | $9,282 |
| 2022 | $12,151 |
Contact Agent
Nearby Similar Homes
Nearby Sold Comparables
Contact Agent
Listing Provided By
Foundation Real Estate Co.







