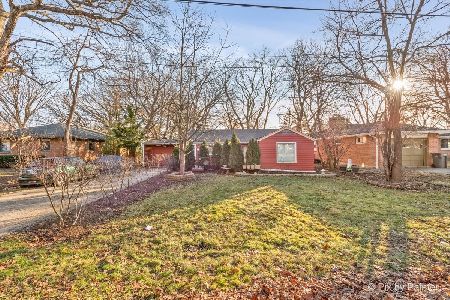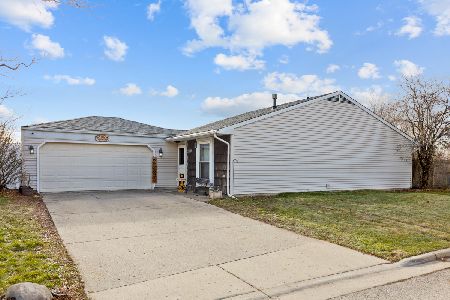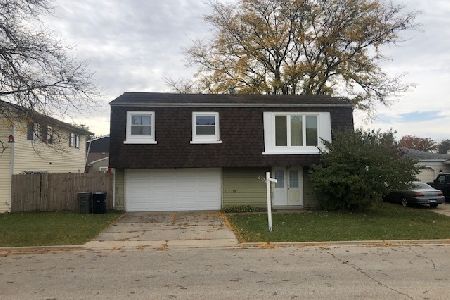204 Highbury Drive, Elgin, Illinois 60120
$112,900
|
Sold
|
|
| Status: | Closed |
| Sqft: | 1,554 |
| Cost/Sqft: | $73 |
| Beds: | 3 |
| Baths: | 2 |
| Year Built: | 1978 |
| Property Taxes: | $4,035 |
| Days On Market: | 4568 |
| Lot Size: | 0,07 |
Description
Fannie Mae Property! Corner by park. 3Bdrm, 2 Bth w/o ranch. Large windows with grand view of park. Fam rm fireplace. Deck off family room. Fenced backyard. 100% tax proration, no survey, no discs provided. Room/Lot sizes are approx. Please see att docs & agent remarks prior to submitting offers on Homepath. Property is approved for Homepath Renovation program. Pre apprvl/proof of funds must be submitted w/all offer
Property Specifics
| Single Family | |
| — | |
| Walk-Out Ranch | |
| 1978 | |
| None | |
| — | |
| No | |
| 0.07 |
| Cook | |
| — | |
| 0 / Not Applicable | |
| None | |
| Public | |
| Public Sewer | |
| 08403641 | |
| 06182130410000 |
Property History
| DATE: | EVENT: | PRICE: | SOURCE: |
|---|---|---|---|
| 6 Sep, 2013 | Sold | $112,900 | MRED MLS |
| 30 Jul, 2013 | Under contract | $112,900 | MRED MLS |
| 25 Jul, 2013 | Listed for sale | $112,900 | MRED MLS |
Room Specifics
Total Bedrooms: 3
Bedrooms Above Ground: 3
Bedrooms Below Ground: 0
Dimensions: —
Floor Type: Carpet
Dimensions: —
Floor Type: Carpet
Full Bathrooms: 2
Bathroom Amenities: —
Bathroom in Basement: 0
Rooms: Foyer
Basement Description: None
Other Specifics
| 2 | |
| — | |
| — | |
| Deck | |
| — | |
| 75X43 | |
| — | |
| — | |
| — | |
| Range, Dishwasher, Refrigerator | |
| Not in DB | |
| — | |
| — | |
| — | |
| — |
Tax History
| Year | Property Taxes |
|---|---|
| 2013 | $4,035 |
Contact Agent
Nearby Similar Homes
Nearby Sold Comparables
Contact Agent
Listing Provided By
Keller Williams Fox Valley Realty










