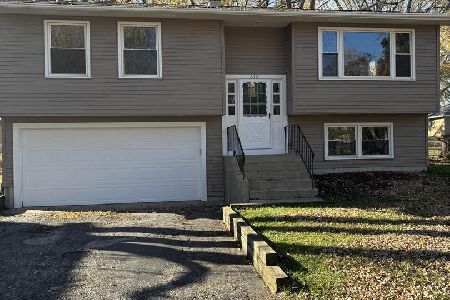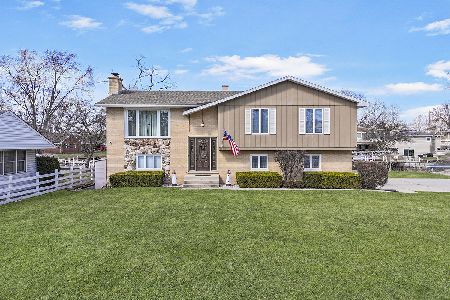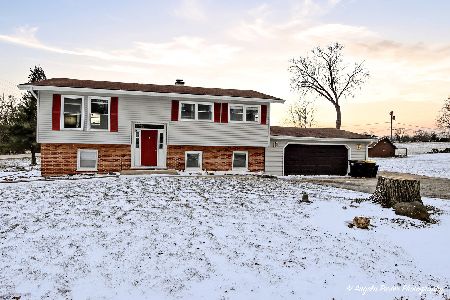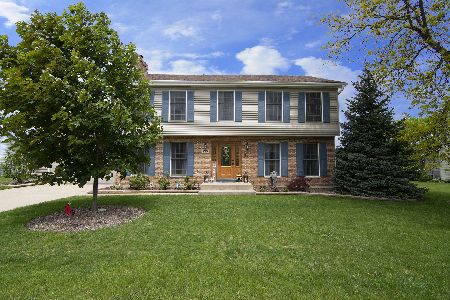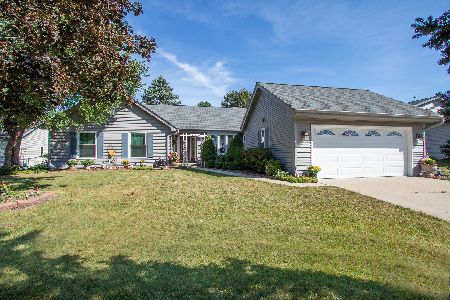204 Katie Lane, Mchenry, Illinois 60050
$242,500
|
Sold
|
|
| Status: | Closed |
| Sqft: | 2,315 |
| Cost/Sqft: | $108 |
| Beds: | 3 |
| Baths: | 3 |
| Year Built: | 1991 |
| Property Taxes: | $6,443 |
| Days On Market: | 3984 |
| Lot Size: | 0,37 |
Description
Absolutely stunning, xtra large home w/tons of upgrades! You'll adore a huge wrap around porch, roomy 3 car garage, fenced yard, & playset for the kids- That's just the outside! The inside will delight the pickiest of buyers w/generous room sizes, solid wood trim/ doors, newer appliances, extra closets, professionally finished, HUGE basement & luxuriously renovated spa bath. See this one & fall in love today! 10+!
Property Specifics
| Single Family | |
| — | |
| Traditional | |
| 1991 | |
| Full | |
| SHEFFIELD | |
| No | |
| 0.37 |
| Mc Henry | |
| Green Valley | |
| 0 / Not Applicable | |
| None | |
| Public | |
| Public Sewer | |
| 08851947 | |
| 1402229004 |
Property History
| DATE: | EVENT: | PRICE: | SOURCE: |
|---|---|---|---|
| 1 May, 2015 | Sold | $242,500 | MRED MLS |
| 6 Mar, 2015 | Under contract | $250,000 | MRED MLS |
| 4 Mar, 2015 | Listed for sale | $250,000 | MRED MLS |
Room Specifics
Total Bedrooms: 4
Bedrooms Above Ground: 3
Bedrooms Below Ground: 1
Dimensions: —
Floor Type: Carpet
Dimensions: —
Floor Type: Carpet
Dimensions: —
Floor Type: Carpet
Full Bathrooms: 3
Bathroom Amenities: Whirlpool,Separate Shower,Soaking Tub
Bathroom in Basement: 0
Rooms: Breakfast Room,Deck,Recreation Room
Basement Description: Finished
Other Specifics
| 3 | |
| Concrete Perimeter | |
| Concrete | |
| Deck, Porch, Storms/Screens | |
| Fenced Yard,Landscaped | |
| 120X180X68X164 | |
| Full,Pull Down Stair,Unfinished | |
| Full | |
| Bar-Dry, First Floor Laundry | |
| Range, Microwave, Dishwasher, Refrigerator, Washer, Dryer, Disposal | |
| Not in DB | |
| Sidewalks, Street Lights, Street Paved | |
| — | |
| — | |
| — |
Tax History
| Year | Property Taxes |
|---|---|
| 2015 | $6,443 |
Contact Agent
Nearby Similar Homes
Nearby Sold Comparables
Contact Agent
Listing Provided By
RE/MAX Center




