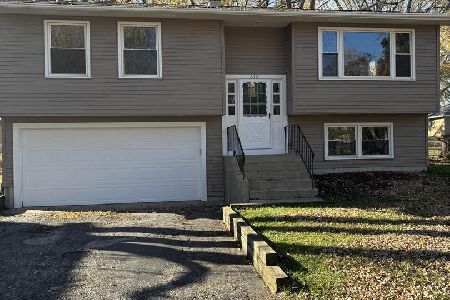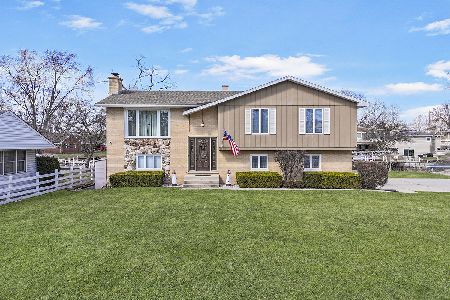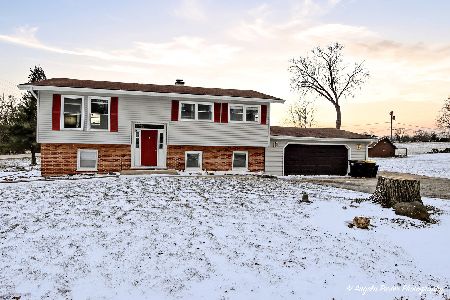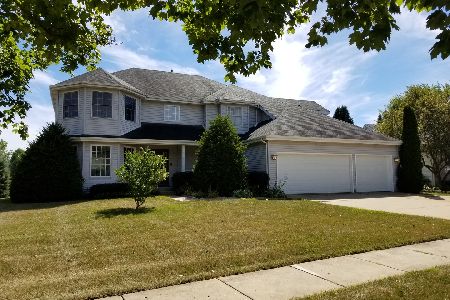210 Katie Lane, Mchenry, Illinois 60050
$365,000
|
Sold
|
|
| Status: | Closed |
| Sqft: | 2,654 |
| Cost/Sqft: | $138 |
| Beds: | 4 |
| Baths: | 4 |
| Year Built: | 1991 |
| Property Taxes: | $7,284 |
| Days On Market: | 1341 |
| Lot Size: | 0,36 |
Description
If you are looking for a well maintained home with incredibly spacious bedrooms & an entertainer's dream basement this is it! This home features hardwood floors throughout the foyer and into the kitchen boasting stainless steel appliances, corian countertops, a large island, plenty of counter & cabinet space, a pantry and enough room for a large kitchen table. Just around the corner is the dining room which opens up into the family room. The laundry/mud room is conveniently located right off the 2 car attached garage. The cozy living room boasts a beautiful brick fireplace and lots of space to unwind. Upstairs features the incredible master bedroom complete with a den, dual closets and a full updated bath complete with a jetted tub and separate shower - just down the hall are 3 additional bedrooms, 2 linen closets and another full, updated bath. The finished basement has an amazing full bar and plenty of recreation space too, along with a half bath. Enjoy the upcoming summer nights relaxing on the brick paver patio under the pergola in the spacious backyard. Home has been well maintained with newer carpeting and paint. Roof, siding & water softener (2021), water heater (2020), furnace & A/C (2013), dishwasher & washer (2022), refrigerator (2020). Great location too - close to the pool, parks, restaurants & shopping!
Property Specifics
| Single Family | |
| — | |
| — | |
| 1991 | |
| — | |
| — | |
| No | |
| 0.36 |
| Mc Henry | |
| Green Valley | |
| — / Not Applicable | |
| — | |
| — | |
| — | |
| 11415706 | |
| 1402229008 |
Nearby Schools
| NAME: | DISTRICT: | DISTANCE: | |
|---|---|---|---|
|
Grade School
Edgebrook Elementary School |
15 | — | |
|
Middle School
Mchenry Middle School |
15 | Not in DB | |
|
High School
Mchenry High School-east Campus |
156 | Not in DB | |
Property History
| DATE: | EVENT: | PRICE: | SOURCE: |
|---|---|---|---|
| 8 Jul, 2022 | Sold | $365,000 | MRED MLS |
| 10 Jun, 2022 | Under contract | $365,000 | MRED MLS |
| — | Last price change | $379,900 | MRED MLS |
| 26 May, 2022 | Listed for sale | $379,900 | MRED MLS |
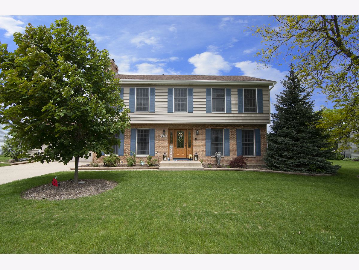
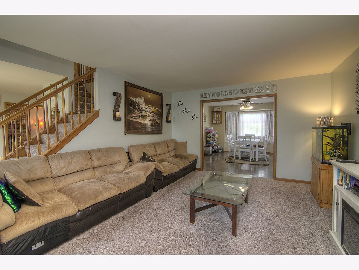
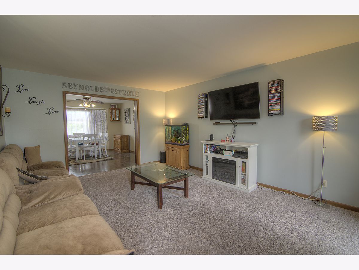
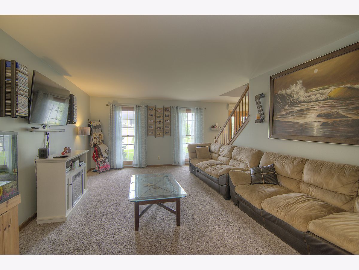
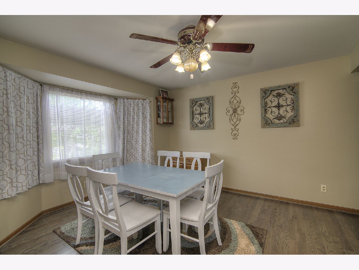
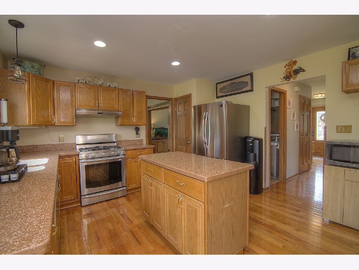
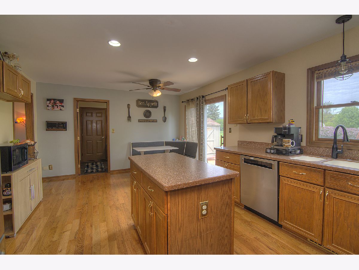
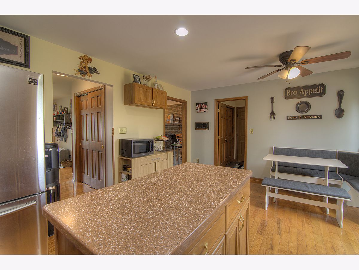
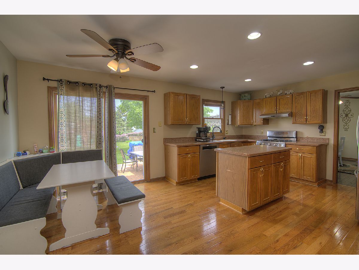
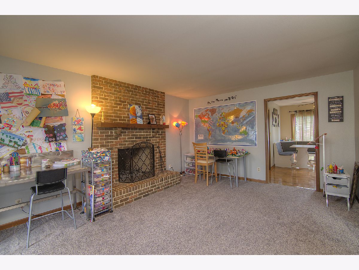
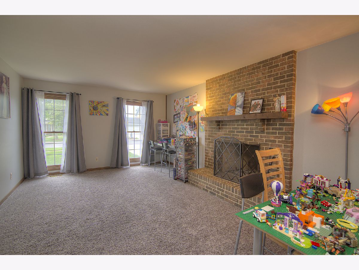
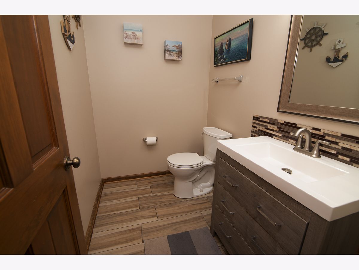
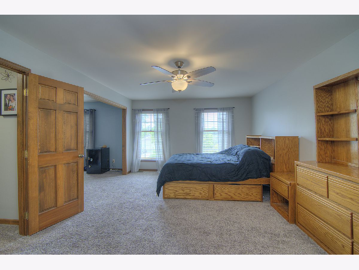
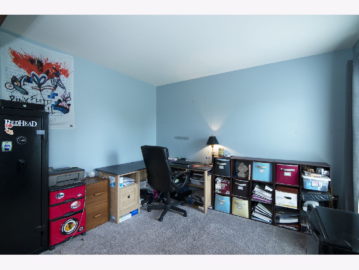
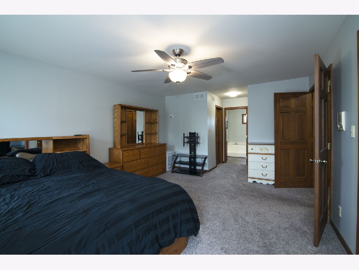
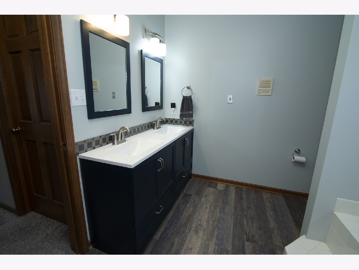
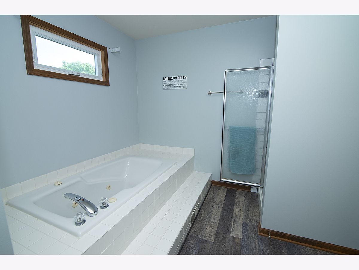
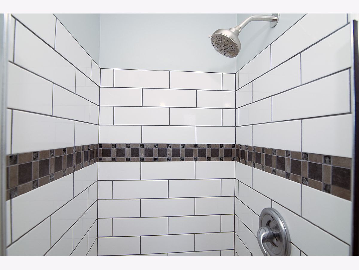
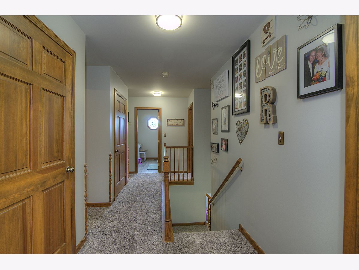
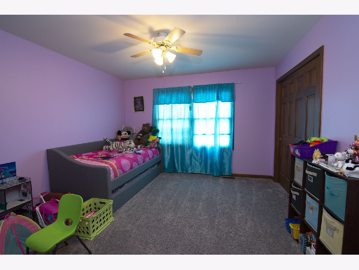
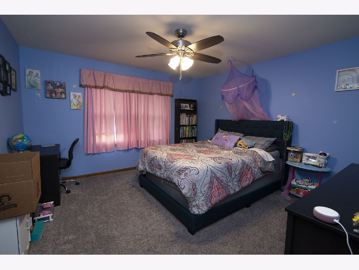
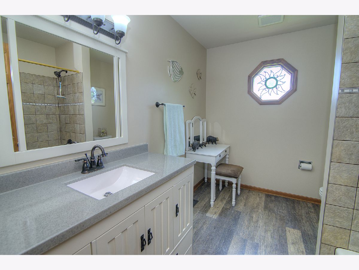
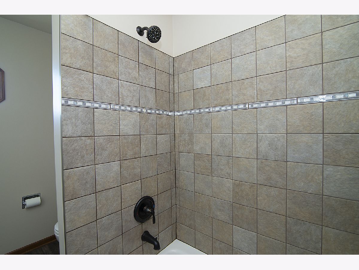
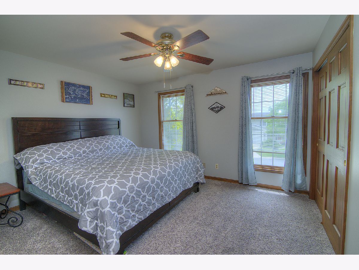
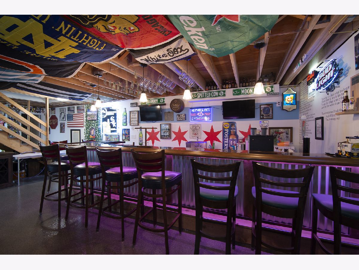
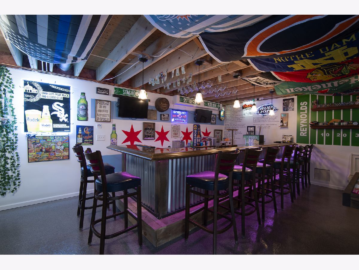
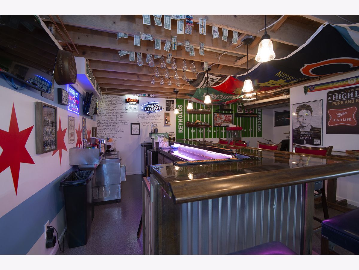
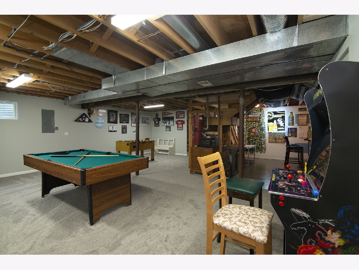
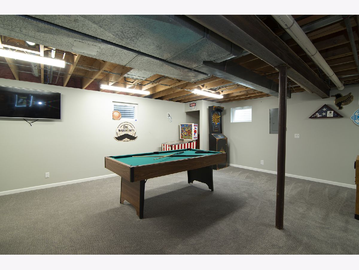
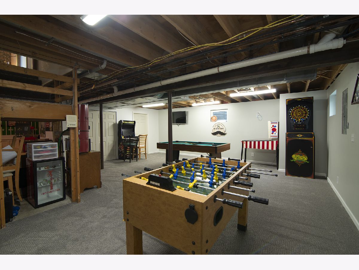
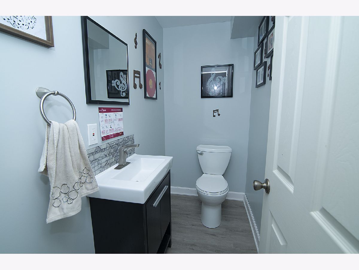
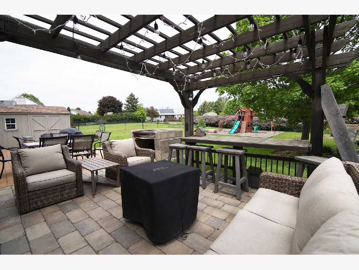
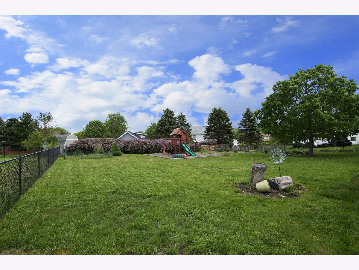
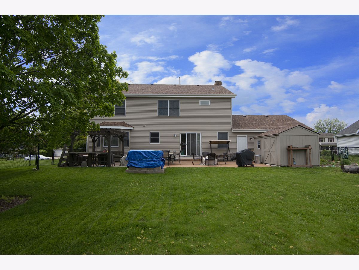
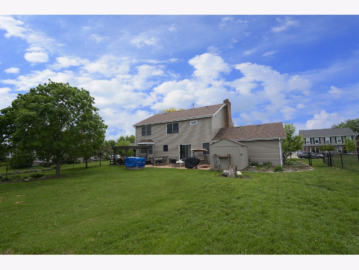
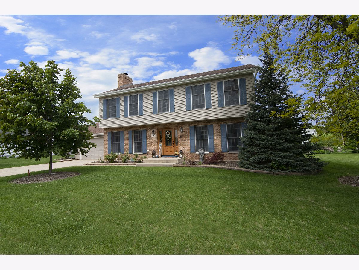
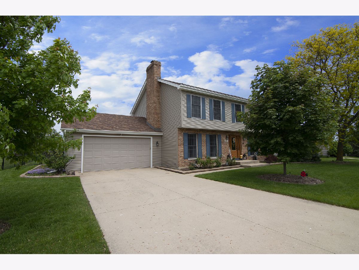
Room Specifics
Total Bedrooms: 4
Bedrooms Above Ground: 4
Bedrooms Below Ground: 0
Dimensions: —
Floor Type: —
Dimensions: —
Floor Type: —
Dimensions: —
Floor Type: —
Full Bathrooms: 4
Bathroom Amenities: Whirlpool,Separate Shower,Double Sink
Bathroom in Basement: 1
Rooms: —
Basement Description: Finished
Other Specifics
| 2 | |
| — | |
| Concrete | |
| — | |
| — | |
| 90X160 | |
| — | |
| — | |
| — | |
| — | |
| Not in DB | |
| — | |
| — | |
| — | |
| — |
Tax History
| Year | Property Taxes |
|---|---|
| 2022 | $7,284 |
Contact Agent
Nearby Similar Homes
Contact Agent
Listing Provided By
RE/MAX Suburban



