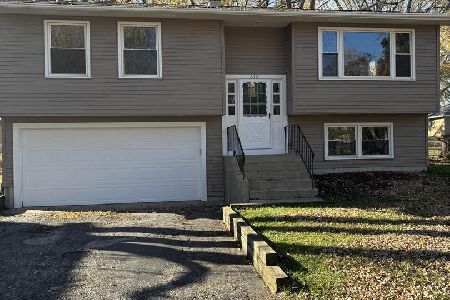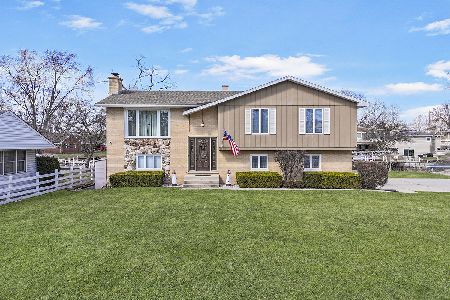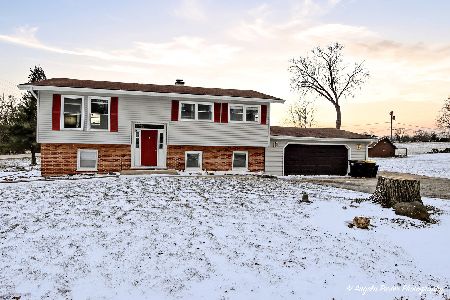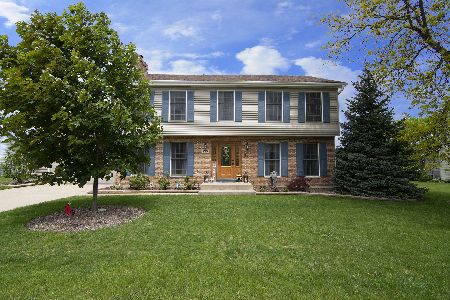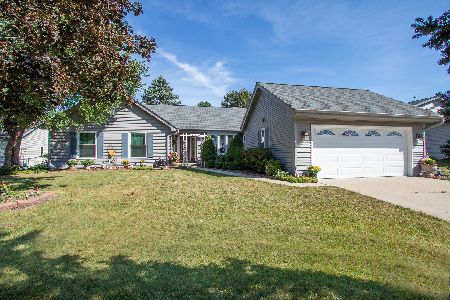206 Katie Lane, Mchenry, Illinois 60050
$204,000
|
Sold
|
|
| Status: | Closed |
| Sqft: | 1,550 |
| Cost/Sqft: | $135 |
| Beds: | 3 |
| Baths: | 2 |
| Year Built: | 1991 |
| Property Taxes: | $4,446 |
| Days On Market: | 2714 |
| Lot Size: | 0,34 |
Description
Home is where the heart is and you'll love this one! Neighborhood pride is reflected in the well-kept homes of your future neighbors. Roomy and reasonable. Sold as-is, Large great room with vaulted beamed ceiling magnifies this already spacious room. Large Kitchen with plenty of storage and everything you need to cook a great dinner for your guest. Master bedroom with private bath and walk-in closet. Each bedroom has ample sliding door closets with shelves. All doors are 6 panel solid wood. Laundry room off the 2 car garage.
Property Specifics
| Single Family | |
| — | |
| Ranch | |
| 1991 | |
| None | |
| ASHBY MODEL | |
| No | |
| 0.34 |
| Mc Henry | |
| Green Valley | |
| 0 / Not Applicable | |
| None | |
| Public | |
| Public Sewer | |
| 10062184 | |
| 1402229006 |
Nearby Schools
| NAME: | DISTRICT: | DISTANCE: | |
|---|---|---|---|
|
High School
Mchenry High School-east Campus |
156 | Not in DB | |
Property History
| DATE: | EVENT: | PRICE: | SOURCE: |
|---|---|---|---|
| 17 Oct, 2018 | Sold | $204,000 | MRED MLS |
| 17 Sep, 2018 | Under contract | $209,000 | MRED MLS |
| — | Last price change | $220,000 | MRED MLS |
| 23 Aug, 2018 | Listed for sale | $220,000 | MRED MLS |
Room Specifics
Total Bedrooms: 3
Bedrooms Above Ground: 3
Bedrooms Below Ground: 0
Dimensions: —
Floor Type: Carpet
Dimensions: —
Floor Type: Carpet
Full Bathrooms: 2
Bathroom Amenities: —
Bathroom in Basement: 0
Rooms: No additional rooms
Basement Description: Crawl
Other Specifics
| 2 | |
| Concrete Perimeter | |
| Concrete | |
| — | |
| — | |
| 14810 | |
| Unfinished | |
| Full | |
| — | |
| Range, Dishwasher, Refrigerator, Washer, Dryer | |
| Not in DB | |
| Pool, Sidewalks, Street Lights, Street Paved | |
| — | |
| — | |
| — |
Tax History
| Year | Property Taxes |
|---|---|
| 2018 | $4,446 |
Contact Agent
Nearby Similar Homes
Nearby Sold Comparables
Contact Agent
Listing Provided By
Berkshire Hathaway HomeServices Starck Real Estate



