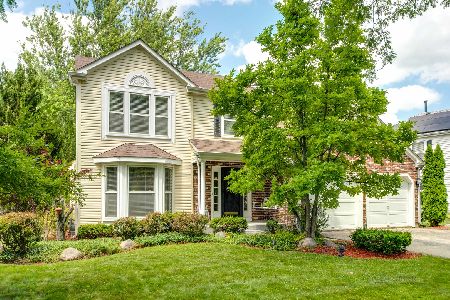204 Pontiac Lane, Vernon Hills, Illinois 60061
$475,000
|
Sold
|
|
| Status: | Closed |
| Sqft: | 2,848 |
| Cost/Sqft: | $169 |
| Beds: | 4 |
| Baths: | 4 |
| Year Built: | 2003 |
| Property Taxes: | $12,396 |
| Days On Market: | 3835 |
| Lot Size: | 0,24 |
Description
WOW! Spacious, architecturally distinct, CUSTOM DESIGNED home in Stevenson HS. Lush landscaping, premium location. Volume ceilings, hdwd flrs, 1st flr Master has WIC, MBTH & Bsmt Bth w/heated flrs, dble sinks, whirlpool & sep shower. Kit w/Hardwd Cherry Cab; island, brkfst nook, Private fenced bkyd overlooks park & pond; Light-filled FR w/volume ceilings, oversized windows + transoms, 2nd flr loft overlooks LR & FR. Mint!
Property Specifics
| Single Family | |
| — | |
| Traditional | |
| 2003 | |
| Full | |
| CUSTOM | |
| No | |
| 0.24 |
| Lake | |
| Grosse Pointe Village | |
| 0 / Not Applicable | |
| None | |
| Public | |
| Public Sewer | |
| 08993690 | |
| 15064070080000 |
Nearby Schools
| NAME: | DISTRICT: | DISTANCE: | |
|---|---|---|---|
|
Grade School
Diamond Lake Elementary School |
76 | — | |
|
Middle School
West Oak Middle School |
76 | Not in DB | |
|
High School
Adlai E Stevenson High School |
125 | Not in DB | |
Property History
| DATE: | EVENT: | PRICE: | SOURCE: |
|---|---|---|---|
| 3 Oct, 2015 | Sold | $475,000 | MRED MLS |
| 30 Aug, 2015 | Under contract | $480,000 | MRED MLS |
| — | Last price change | $482,000 | MRED MLS |
| 26 Jul, 2015 | Listed for sale | $482,000 | MRED MLS |
Room Specifics
Total Bedrooms: 6
Bedrooms Above Ground: 4
Bedrooms Below Ground: 2
Dimensions: —
Floor Type: Carpet
Dimensions: —
Floor Type: Carpet
Dimensions: —
Floor Type: Carpet
Dimensions: —
Floor Type: —
Dimensions: —
Floor Type: —
Full Bathrooms: 4
Bathroom Amenities: Whirlpool,Separate Shower,Double Sink
Bathroom in Basement: 1
Rooms: Bedroom 5,Bedroom 6,Loft,Office,Recreation Room,Storage
Basement Description: Finished
Other Specifics
| 2 | |
| Concrete Perimeter | |
| Asphalt,Brick | |
| Patio, Brick Paver Patio, Storms/Screens | |
| Fenced Yard,Landscaped,Park Adjacent,Pond(s),Water View | |
| 63X115X91X132 | |
| Unfinished | |
| Full | |
| Vaulted/Cathedral Ceilings, Hardwood Floors, First Floor Bedroom, First Floor Laundry, First Floor Full Bath | |
| Range, Microwave, Dishwasher, Refrigerator, Washer, Dryer, Disposal | |
| Not in DB | |
| Sidewalks, Street Lights, Street Paved | |
| — | |
| — | |
| — |
Tax History
| Year | Property Taxes |
|---|---|
| 2015 | $12,396 |
Contact Agent
Nearby Similar Homes
Nearby Sold Comparables
Contact Agent
Listing Provided By
Keller Williams Success Realty










