204 Prairie Avenue, Wheaton, Illinois 60187
$485,000
|
Sold
|
|
| Status: | Closed |
| Sqft: | 2,017 |
| Cost/Sqft: | $247 |
| Beds: | 3 |
| Baths: | 3 |
| Year Built: | 1950 |
| Property Taxes: | $9,791 |
| Days On Market: | 1357 |
| Lot Size: | 0,00 |
Description
Highly sought after brick ranch near Northside Park. Enjoy the convenience of one-level living. You will find 3 spacious bedrooms and 2.1 baths in this well maintained 2000 square foot home. The abundant windows allow for the natural light to flow in and offers beautiful lawn/garden views from every room. The kitchen and breakfast room are open to the family room and offers an easy access to the rest of the home. In 2020 the roof, siding, gutters and gutter leaf guards were replaced. Furnace and CAC replaced in 2016. The family room was added prior to the current owners and heated by a "very warm" wall heater and the southern exposure keeps the room toasty. Kitchen and baths updated in 2012. Step outside to the lush yard designed for easy maintenance and entertaining. The pergola offers shade options. Check out the "secret garden" with the archway and boxwood. We know you will fall in love with this neighborhood and that we are so close to all Wheaton offers in dining, shops, parks and schools.
Property Specifics
| Single Family | |
| — | |
| — | |
| 1950 | |
| — | |
| RANCH | |
| No | |
| — |
| Du Page | |
| — | |
| — / Not Applicable | |
| — | |
| — | |
| — | |
| 11396317 | |
| 0509311006 |
Nearby Schools
| NAME: | DISTRICT: | DISTANCE: | |
|---|---|---|---|
|
Grade School
Longfellow Elementary School |
200 | — | |
|
Middle School
Franklin Middle School |
200 | Not in DB | |
|
High School
Wheaton North High School |
200 | Not in DB | |
Property History
| DATE: | EVENT: | PRICE: | SOURCE: |
|---|---|---|---|
| 17 Jun, 2022 | Sold | $485,000 | MRED MLS |
| 14 May, 2022 | Under contract | $499,000 | MRED MLS |
| — | Last price change | $515,000 | MRED MLS |
| 6 May, 2022 | Listed for sale | $515,000 | MRED MLS |
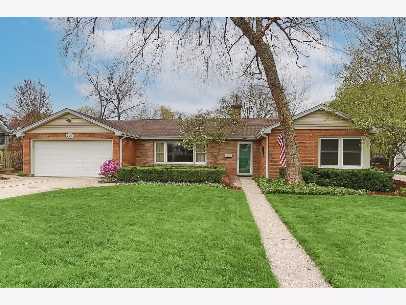
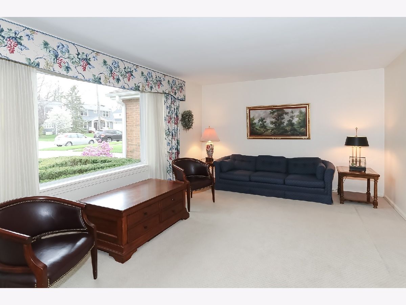
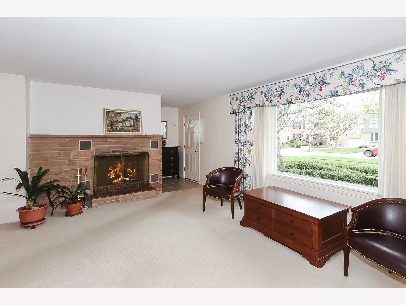
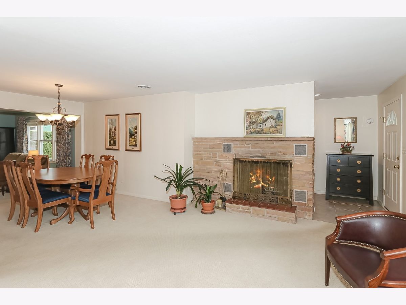
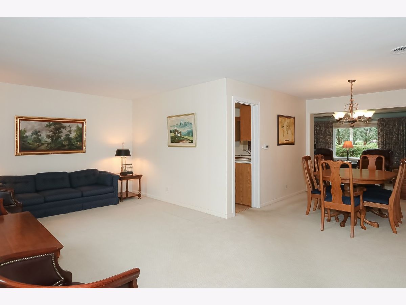
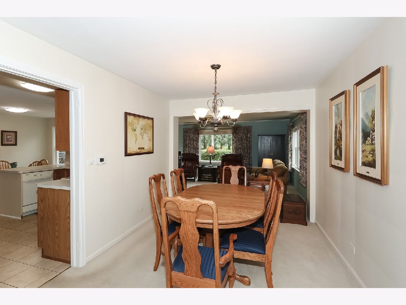
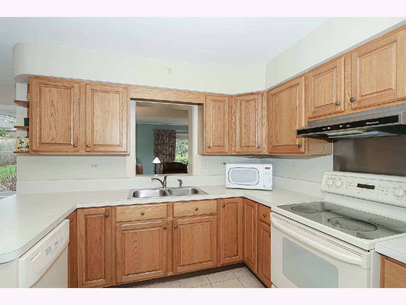
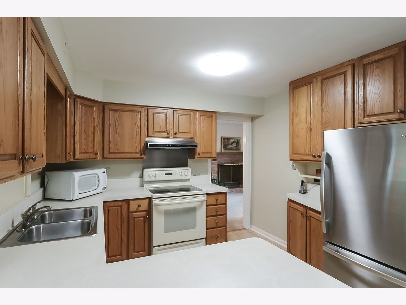
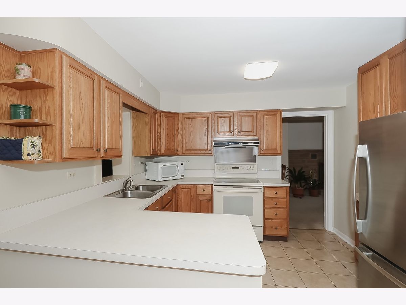
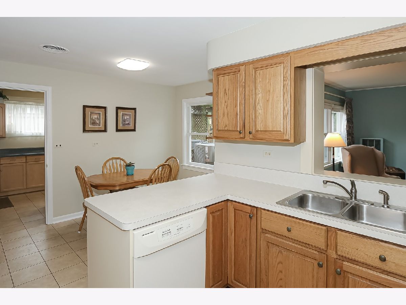
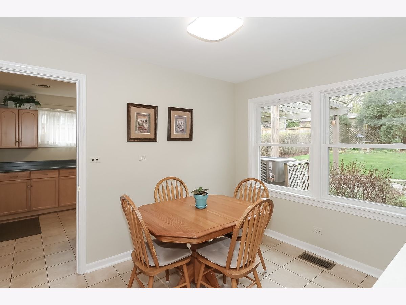
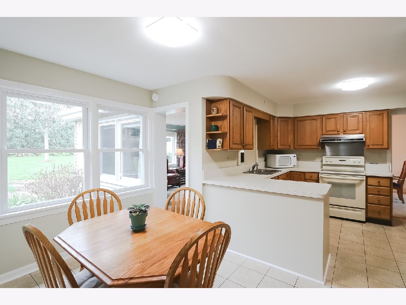
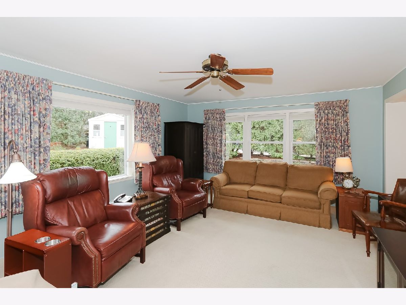
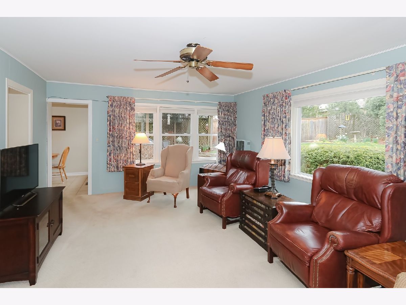
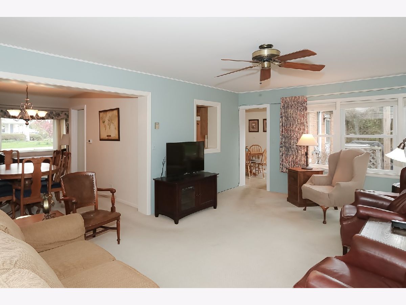
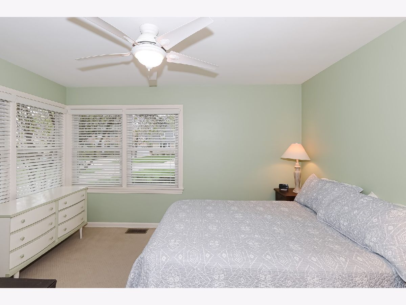
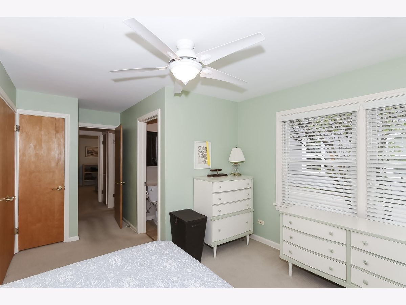
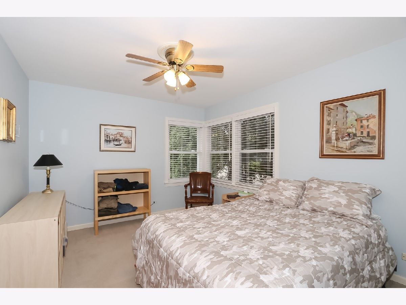
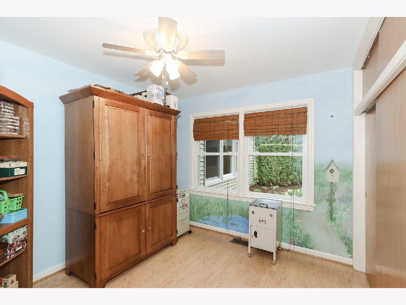
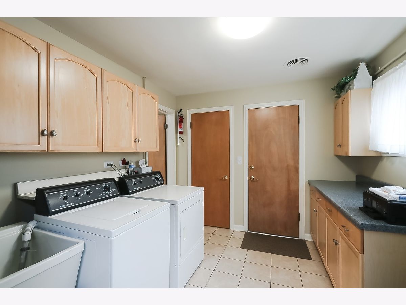
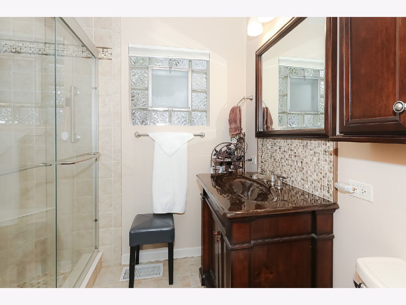
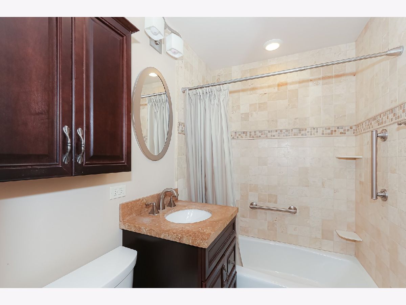
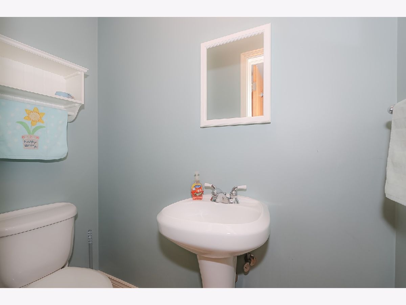
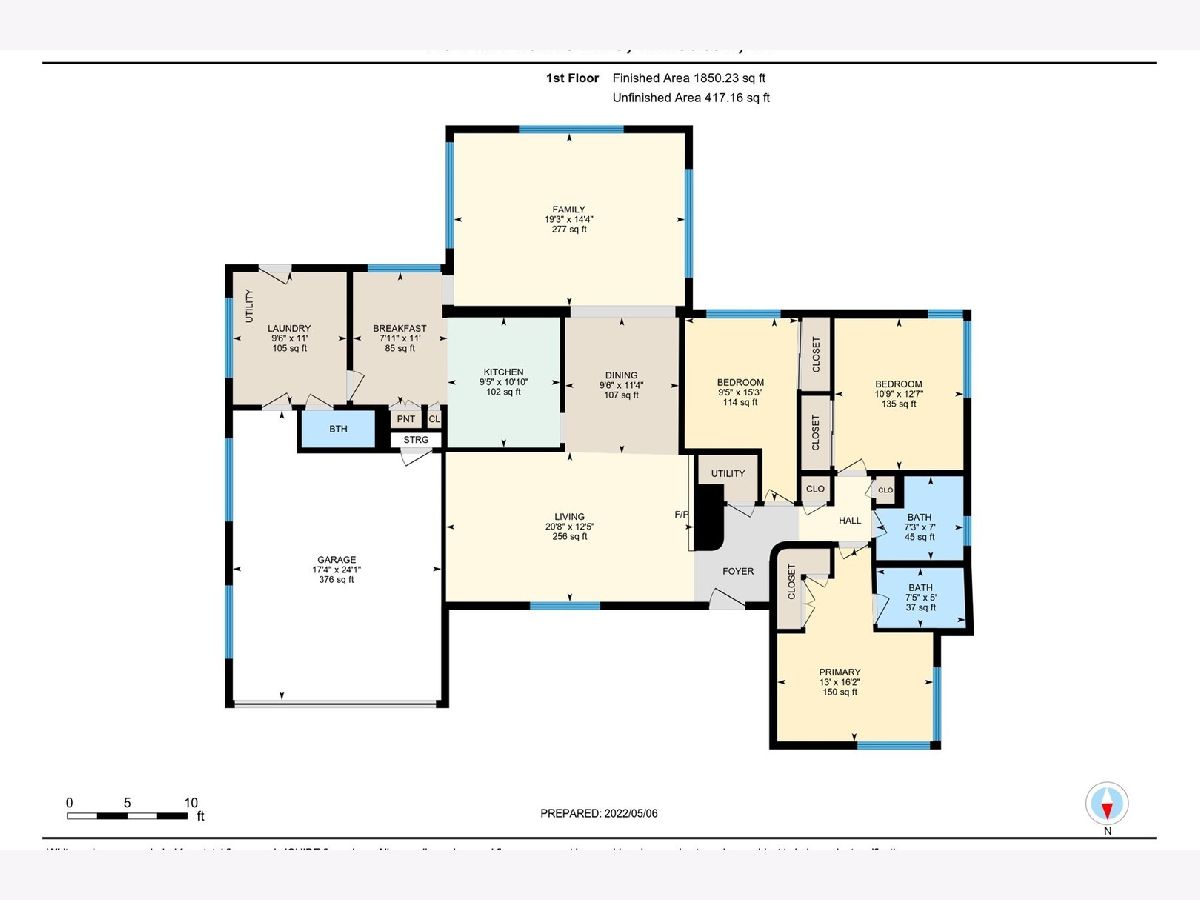
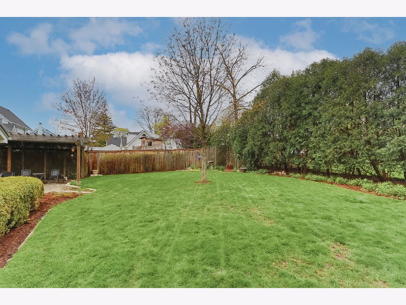
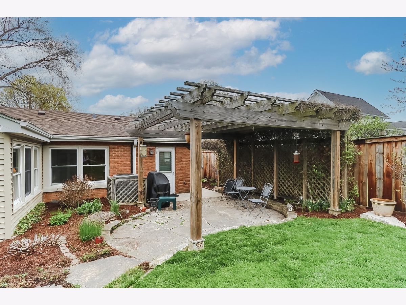
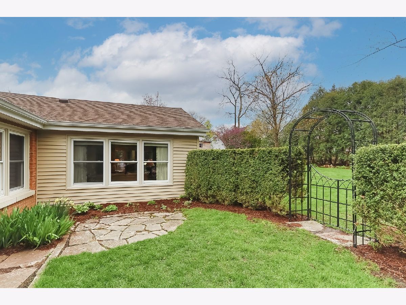
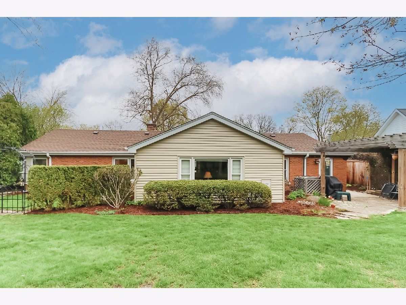
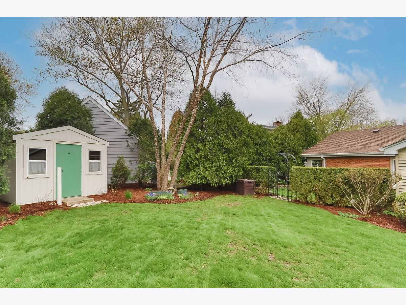
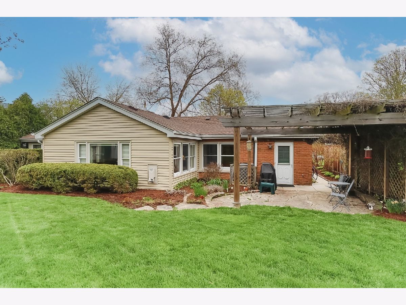
Room Specifics
Total Bedrooms: 3
Bedrooms Above Ground: 3
Bedrooms Below Ground: 0
Dimensions: —
Floor Type: —
Dimensions: —
Floor Type: —
Full Bathrooms: 3
Bathroom Amenities: —
Bathroom in Basement: 0
Rooms: —
Basement Description: Slab
Other Specifics
| 2 | |
| — | |
| Concrete | |
| — | |
| — | |
| 132 X 77 | |
| — | |
| — | |
| — | |
| — | |
| Not in DB | |
| — | |
| — | |
| — | |
| — |
Tax History
| Year | Property Taxes |
|---|---|
| 2022 | $9,791 |
Contact Agent
Nearby Similar Homes
Nearby Sold Comparables
Contact Agent
Listing Provided By
RE/MAX Suburban








