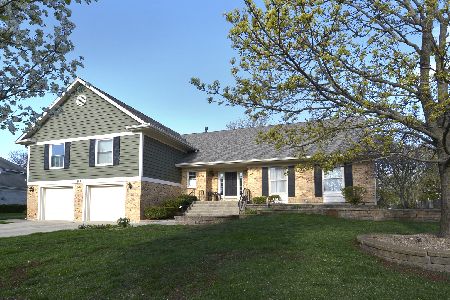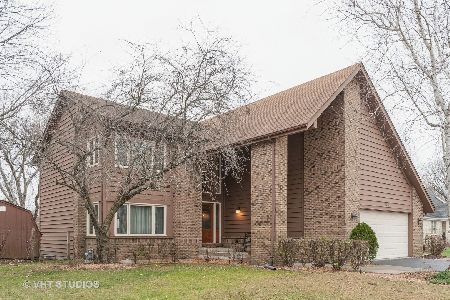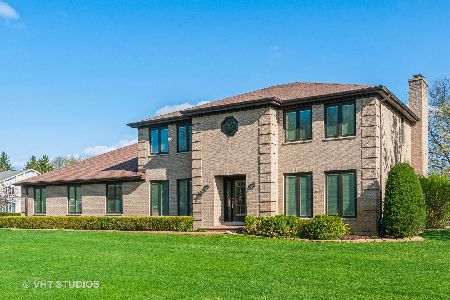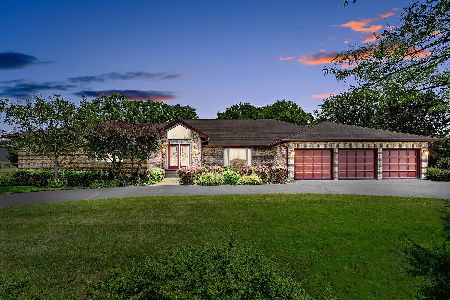204 Thierry Lane, Prospect Heights, Illinois 60070
$419,000
|
Sold
|
|
| Status: | Closed |
| Sqft: | 3,164 |
| Cost/Sqft: | $132 |
| Beds: | 4 |
| Baths: | 3 |
| Year Built: | 1986 |
| Property Taxes: | $18,268 |
| Days On Market: | 2892 |
| Lot Size: | 0,02 |
Description
Turnkey 3164 sqft Brick 2story in Lake Claire Estates sits on 1/2 acre, has 3 car side mount garage and located in highly regarded Wheeling HS. This quiet subdivision features private play ground and Lake Michigan Water. Center entry offers large sep DR, and sprawling bright LR. CT foyer leads to HW floored island kit with b/i Wolf cooktop w/griddle, 2 dishwashers, double pantries, loads of cabinets and solid surface countertops overlooking FR w/brick gas logged fp, wet bar and access to patio. 1st floor laundry between 3 car gar and kit.Generous 4BR including Master Ensuite w/ wic and luxury bath. Newer energy efficient dual zoned furnaces and air long w/newer thermal pane windows. Convenient in-ground sprinkler system-Unfinished basement for your dreams.Please note that seller rented property & there are no exemptions-estimate w/homeowner exempts ~$ 2.5% of selling price when reassessed after purchase, which is less than the seller paid yrs ago.Many photos have been virtually staged
Property Specifics
| Single Family | |
| — | |
| Colonial | |
| 1986 | |
| Full | |
| — | |
| No | |
| 0.02 |
| Cook | |
| Lake Claire Estates | |
| 0 / Not Applicable | |
| None | |
| Lake Michigan | |
| Public Sewer | |
| 09859583 | |
| 03233150010000 |
Nearby Schools
| NAME: | DISTRICT: | DISTANCE: | |
|---|---|---|---|
|
Grade School
Robert Frost Elementary School |
21 | — | |
|
Middle School
Oliver W Holmes Middle School |
21 | Not in DB | |
|
High School
Wheeling High School |
214 | Not in DB | |
Property History
| DATE: | EVENT: | PRICE: | SOURCE: |
|---|---|---|---|
| 30 Apr, 2018 | Sold | $419,000 | MRED MLS |
| 2 Apr, 2018 | Under contract | $419,000 | MRED MLS |
| 16 Feb, 2018 | Listed for sale | $419,000 | MRED MLS |
Room Specifics
Total Bedrooms: 4
Bedrooms Above Ground: 4
Bedrooms Below Ground: 0
Dimensions: —
Floor Type: Carpet
Dimensions: —
Floor Type: Carpet
Dimensions: —
Floor Type: Carpet
Full Bathrooms: 3
Bathroom Amenities: Separate Shower,Double Sink,Soaking Tub
Bathroom in Basement: 0
Rooms: Foyer,Eating Area
Basement Description: Unfinished
Other Specifics
| 3 | |
| Concrete Perimeter | |
| Concrete | |
| Deck, Patio, Storms/Screens | |
| Corner Lot,Landscaped | |
| 102 X 204 | |
| Unfinished | |
| Full | |
| Bar-Wet, Hardwood Floors, First Floor Laundry | |
| Range, Microwave, Dishwasher, Refrigerator, Washer, Dryer, Disposal | |
| Not in DB | |
| Sidewalks, Street Lights, Street Paved | |
| — | |
| — | |
| Wood Burning, Gas Starter |
Tax History
| Year | Property Taxes |
|---|---|
| 2018 | $18,268 |
Contact Agent
Nearby Similar Homes
Nearby Sold Comparables
Contact Agent
Listing Provided By
RE/MAX Suburban












