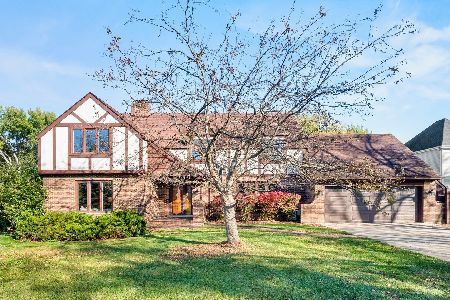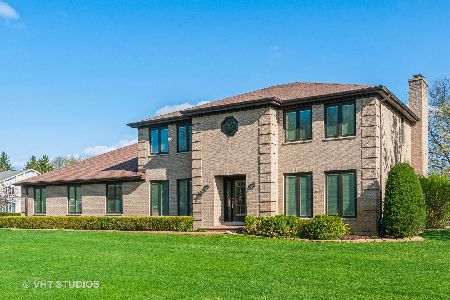403 Claire Lane, Prospect Heights, Illinois 60070
$400,000
|
Sold
|
|
| Status: | Closed |
| Sqft: | 2,500 |
| Cost/Sqft: | $168 |
| Beds: | 4 |
| Baths: | 3 |
| Year Built: | 1986 |
| Property Taxes: | $13,149 |
| Days On Market: | 1873 |
| Lot Size: | 0,46 |
Description
Lake Claire Estates Brick and Cedar Craftsman, 4 Bedroom, approximately 2500+ sq. ft. on 1/2 acre, beautiful mature trees with Lake Michigan Water. If you always wanted a two story foyer with a wood staircase rising from the entrance, this is the home for you. Over sized elegantly appointed Pella Windows in every room bring the natural light and outdoors in. Large rooms for everyday living and fabulous entertainment space. First floor includes; Living Room, Separate Dining Room, Kitchen, Breakfast Room, Large Family Room, Laundry and Powder Room. Kitchen with breakfast room has an abundance of cabinets, granite counters, pantry closet, and newer stainless steel appliances (2014). New dishwasher (12/20). Family with a wood burning fireplace and gas starter, sliding glass doors leading to wood deck and partially fenced backyard and outdoor shed. Second Floor: All bedrooms have vaulted ceilings. Spacious master suite has extra large master bathroom; 3 large bedrooms, hall bathroom with dual sink. Improvements: New carpet(2020), Windows (8 years), Furnace (7 years), Roof (12 Years, HWT (10 years), Garbage Disposal & Backup Sump Pump (2020). Make this home your own, plus the full basement provides endless opportunities! Close to O'Hare International Airport, Metra, O'Hare Executive Airport(PKW), Shopping, Parks, Bike Trails, Restaurants & more.
Property Specifics
| Single Family | |
| — | |
| — | |
| 1986 | |
| — | |
| 2 STORY | |
| No | |
| 0.46 |
| Cook | |
| Lake Claire Estates | |
| — / Not Applicable | |
| — | |
| — | |
| — | |
| 10944032 | |
| 03233140110000 |
Nearby Schools
| NAME: | DISTRICT: | DISTANCE: | |
|---|---|---|---|
|
Grade School
Robert Frost Elementary School |
21 | — | |
|
Middle School
Oliver W Holmes Middle School |
21 | Not in DB | |
|
High School
Wheeling High School |
214 | Not in DB | |
Property History
| DATE: | EVENT: | PRICE: | SOURCE: |
|---|---|---|---|
| 28 Dec, 2020 | Sold | $400,000 | MRED MLS |
| 6 Dec, 2020 | Under contract | $419,000 | MRED MLS |
| 1 Dec, 2020 | Listed for sale | $419,000 | MRED MLS |
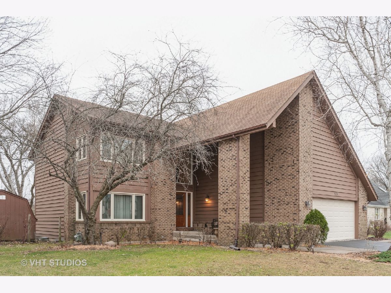
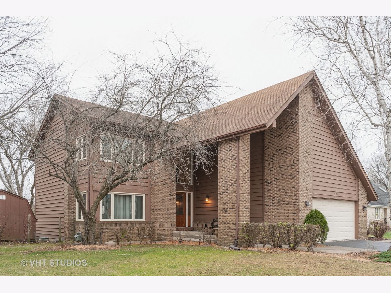
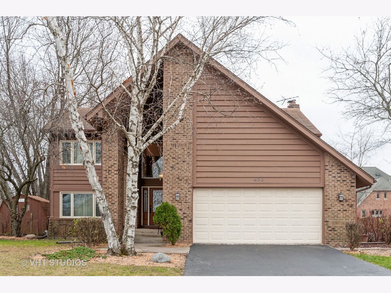
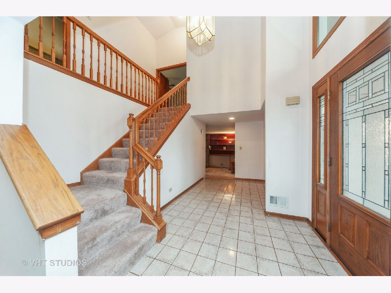
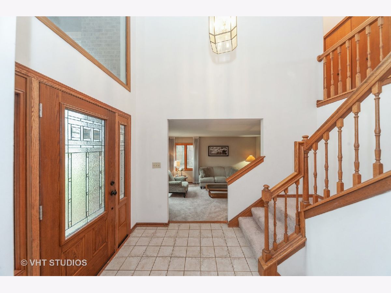
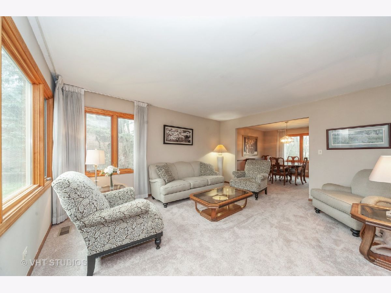
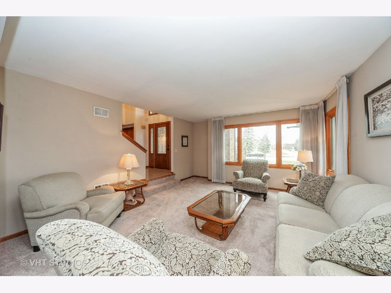
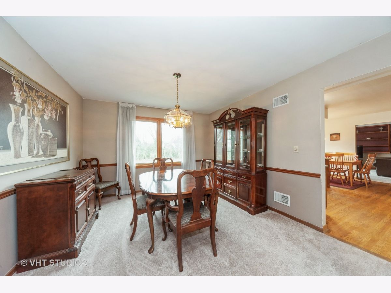
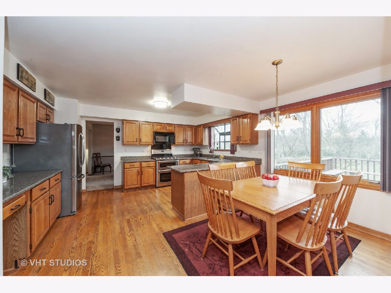
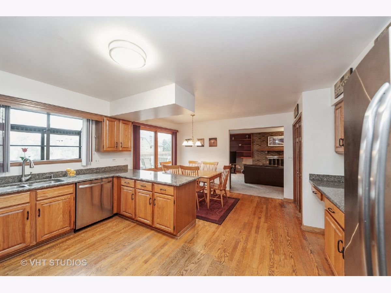
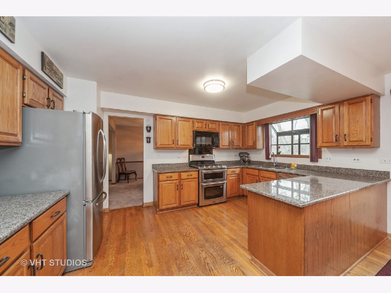
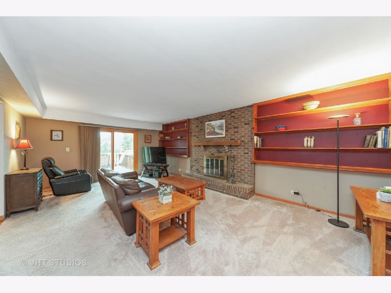
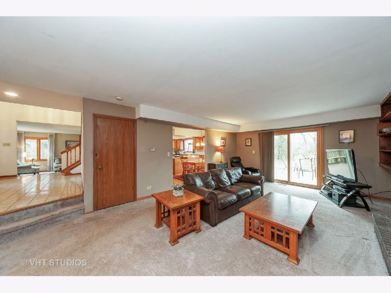
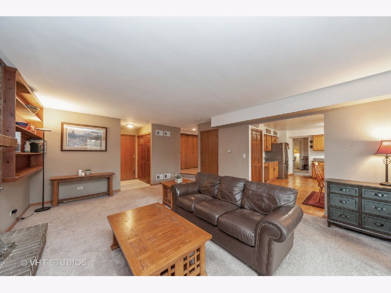
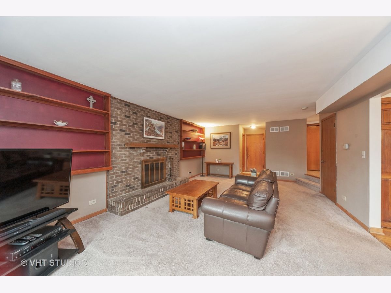
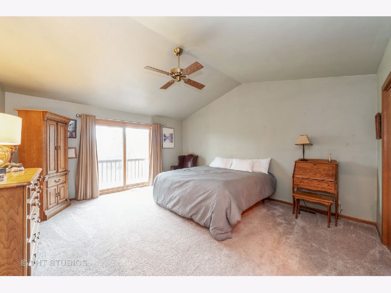
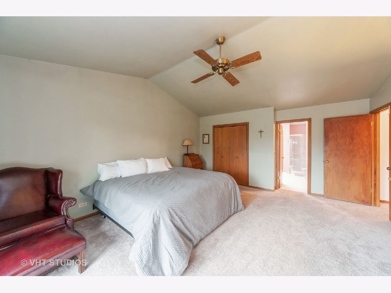
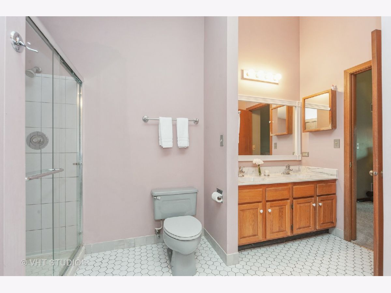
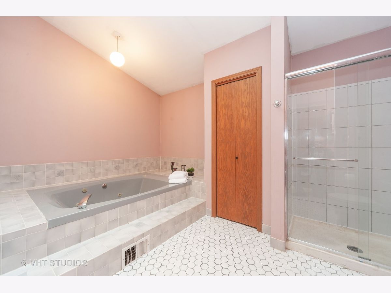
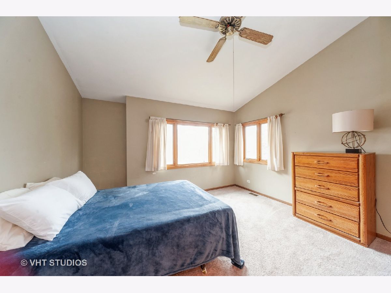
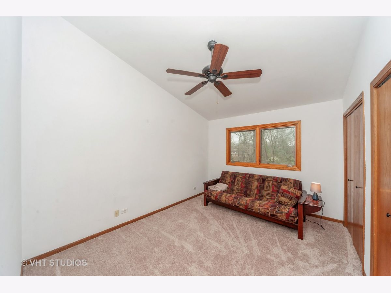
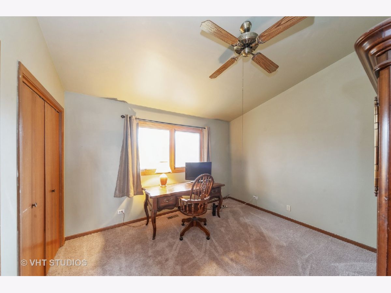
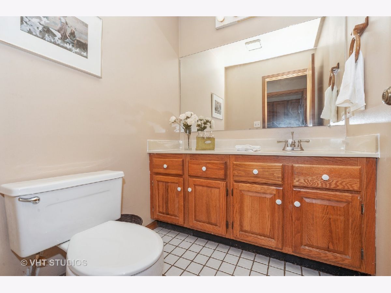
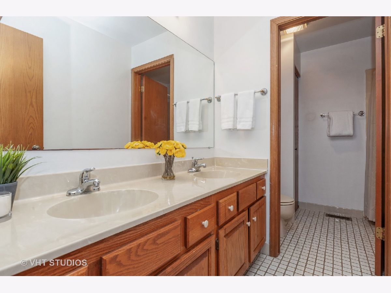
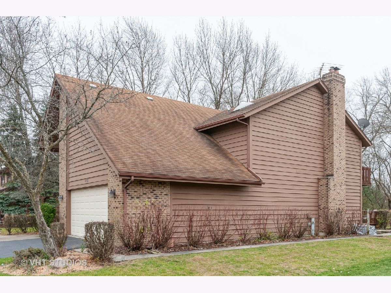
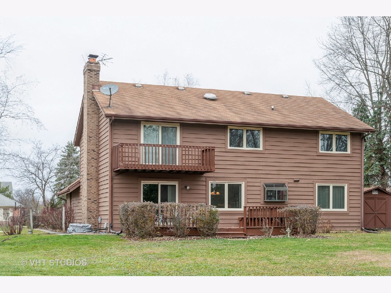
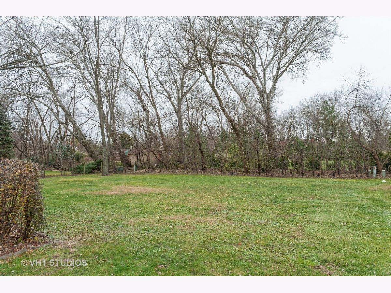
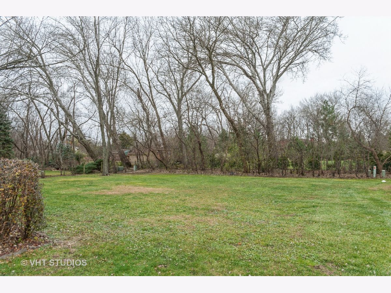
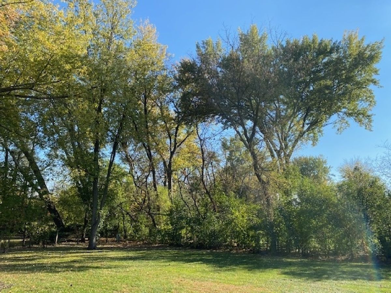
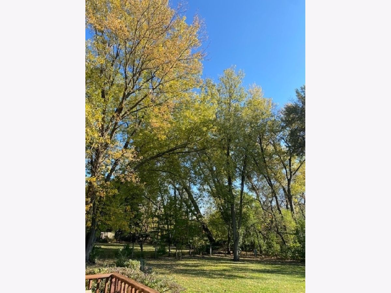
Room Specifics
Total Bedrooms: 4
Bedrooms Above Ground: 4
Bedrooms Below Ground: 0
Dimensions: —
Floor Type: —
Dimensions: —
Floor Type: —
Dimensions: —
Floor Type: —
Full Bathrooms: 3
Bathroom Amenities: Whirlpool,Separate Shower,Double Sink
Bathroom in Basement: 0
Rooms: —
Basement Description: Unfinished
Other Specifics
| 2 | |
| — | |
| Asphalt | |
| — | |
| — | |
| 100 X 200 X 100 X 200 | |
| — | |
| — | |
| — | |
| — | |
| Not in DB | |
| — | |
| — | |
| — | |
| — |
Tax History
| Year | Property Taxes |
|---|---|
| 2020 | $13,149 |
Contact Agent
Nearby Similar Homes
Nearby Sold Comparables
Contact Agent
Listing Provided By
Baird & Warner






