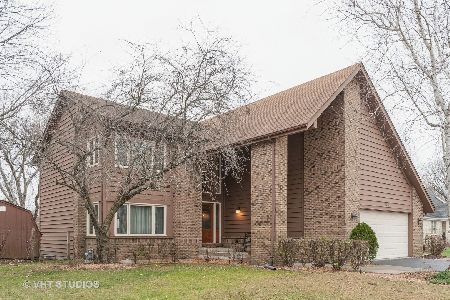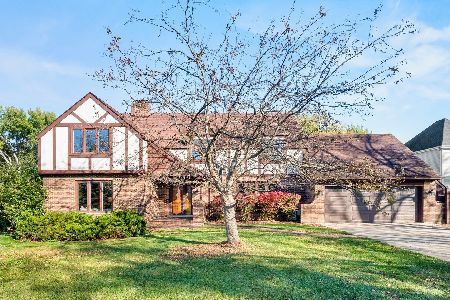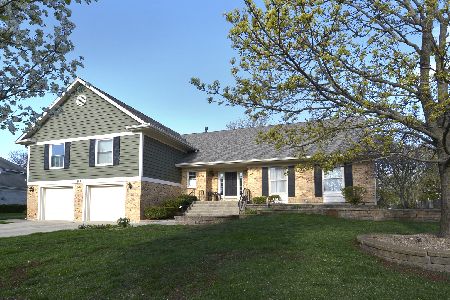401 Claire Lane, Prospect Heights, Illinois 60070
$490,000
|
Sold
|
|
| Status: | Closed |
| Sqft: | 3,350 |
| Cost/Sqft: | $149 |
| Beds: | 4 |
| Baths: | 5 |
| Year Built: | 1987 |
| Property Taxes: | $16,818 |
| Days On Market: | 4422 |
| Lot Size: | 0,64 |
Description
Beautiful Brick 4 Bed Ranch w LAKE MICHIGAN water!! Remodel Kitchen, SSteel Appl, Granite. Stunning Vaulted Ceil Great Room w 2 sided frplc, opens to deck and fenced back yard. 2 Master Bdrm suites, In Law or nanny, Finished Rec Rm in LLevel, 1st FL Lndry, Cozy Den w Frplc. Upscale Nghbhd w Play grd & Tennis, Mins to 3 Golf crs, Metra, Rdhst Mall, Chgo Exec Aprt, & 25 min O'Hare Int'l Arpt
Property Specifics
| Single Family | |
| — | |
| Ranch | |
| 1987 | |
| Full | |
| — | |
| No | |
| 0.64 |
| Cook | |
| Lake Claire Estates | |
| 0 / Not Applicable | |
| None | |
| Lake Michigan | |
| Public Sewer | |
| 08502430 | |
| 03233140120000 |
Nearby Schools
| NAME: | DISTRICT: | DISTANCE: | |
|---|---|---|---|
|
Grade School
Robert Frost Elementary School |
21 | — | |
|
Middle School
Oliver W Holmes Middle School |
21 | Not in DB | |
|
High School
Wheeling High School |
214 | Not in DB | |
Property History
| DATE: | EVENT: | PRICE: | SOURCE: |
|---|---|---|---|
| 17 Jan, 2014 | Sold | $490,000 | MRED MLS |
| 18 Dec, 2013 | Under contract | $500,000 | MRED MLS |
| 11 Dec, 2013 | Listed for sale | $500,000 | MRED MLS |
Room Specifics
Total Bedrooms: 4
Bedrooms Above Ground: 4
Bedrooms Below Ground: 0
Dimensions: —
Floor Type: Wood Laminate
Dimensions: —
Floor Type: Wood Laminate
Dimensions: —
Floor Type: Carpet
Full Bathrooms: 5
Bathroom Amenities: Whirlpool,Separate Shower,Double Sink,Soaking Tub
Bathroom in Basement: 1
Rooms: Den,Deck,Eating Area,Exercise Room,Foyer,Office,Recreation Room
Basement Description: Partially Finished
Other Specifics
| 3 | |
| Concrete Perimeter | |
| Asphalt,Circular | |
| Deck, Patio, Brick Paver Patio, Storms/Screens | |
| Corner Lot,Fenced Yard,Landscaped | |
| 140 X 197 | |
| Pull Down Stair,Unfinished | |
| Full | |
| Vaulted/Cathedral Ceilings, Hardwood Floors, First Floor Bedroom, In-Law Arrangement, First Floor Laundry, First Floor Full Bath | |
| Double Oven, Microwave, Dishwasher, Refrigerator, Freezer, Washer, Dryer, Disposal, Stainless Steel Appliance(s) | |
| Not in DB | |
| Street Lights, Street Paved | |
| — | |
| — | |
| Double Sided, Attached Fireplace Doors/Screen, Gas Log, Gas Starter |
Tax History
| Year | Property Taxes |
|---|---|
| 2014 | $16,818 |
Contact Agent
Nearby Similar Homes
Nearby Sold Comparables
Contact Agent
Listing Provided By
Keller Williams Success Realty










