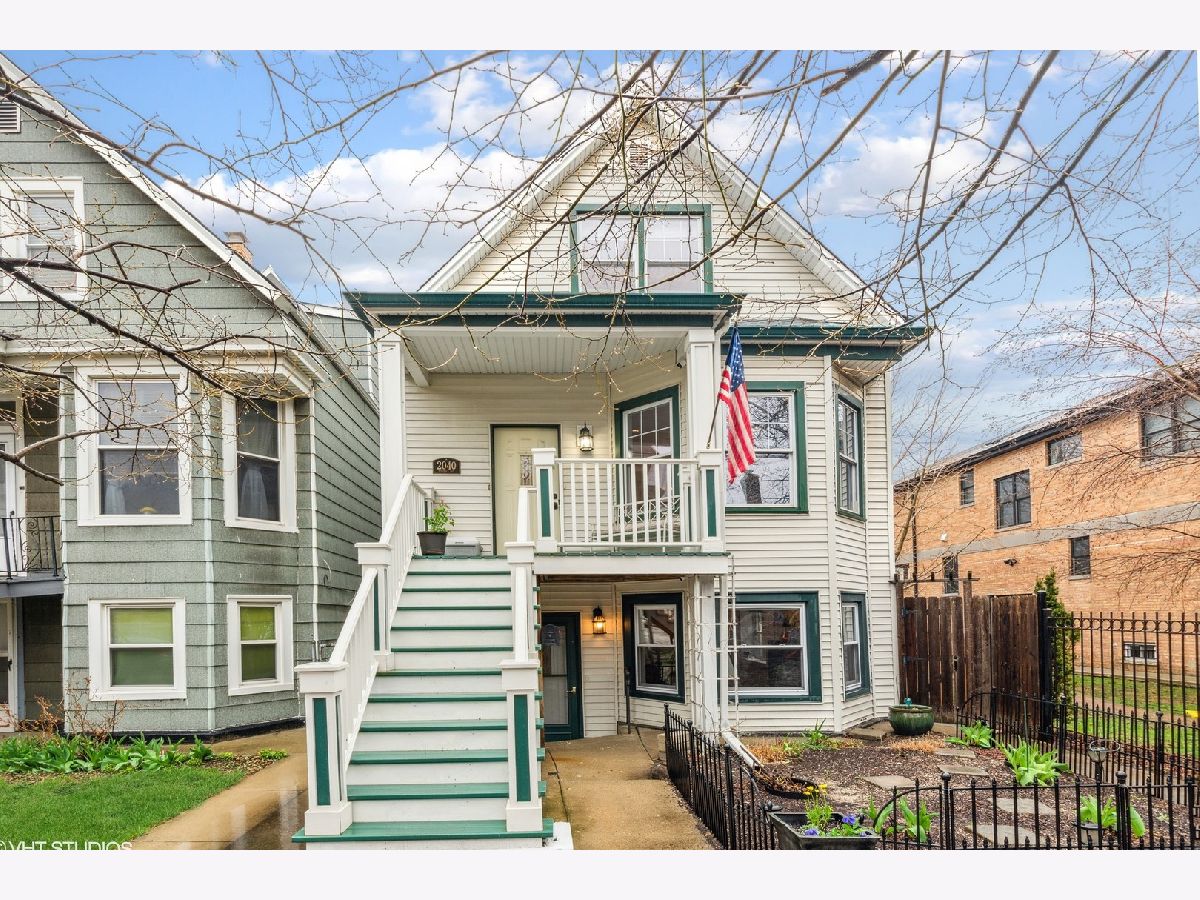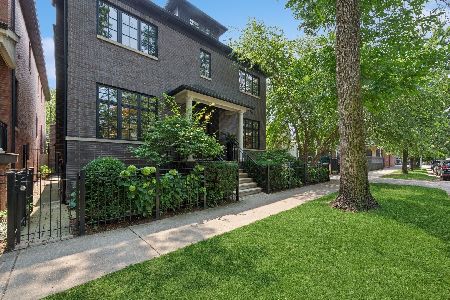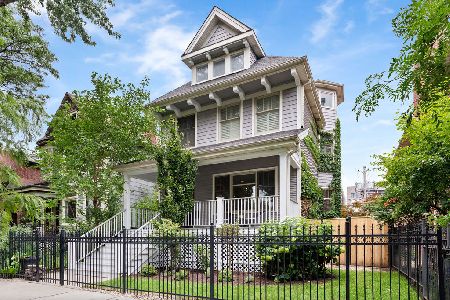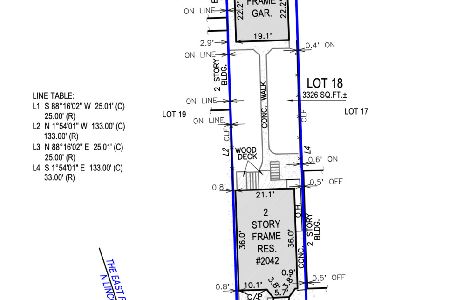2040 Berteau Avenue, North Center, Chicago, Illinois 60618
$1,065,000
|
Sold
|
|
| Status: | Closed |
| Sqft: | 3,400 |
| Cost/Sqft: | $279 |
| Beds: | 4 |
| Baths: | 3 |
| Year Built: | 1905 |
| Property Taxes: | $10,094 |
| Days On Market: | 1318 |
| Lot Size: | 0,00 |
Description
This beautiful single-family home in the heart of North Center features picture-perfect design elements in the highly desirable Coonley school district. The stunning white chef's kitchen with quartz countertops, gleaming glass tile backsplash, professional appliances, a massive walk-in pantry and banquette seating overlooks French doors to the large deck with ceiling fans and beautifully landscaped yard. Pinterest-worthy built-in bookshelves add a lovely and functional focal point in the living room and a sunny window seat is the perfect spot for a quiet moment. The first floor also features a large dining room made for entertaining, a sunny office with a backyard view and a fully updated bath with marble tile shower. Soaring ceilings, crisp white crown molding and wood floors add to the beauty of this home. The practical floor plan includes 3 large bedrooms on the second floor including large closets and a generous primary suite as well as a shared primary bath. High 8' ceilings in the English basement means large, standard-height windows allowing in tons of natural light. The lower level offers so much living, entertaining and guest space, including a large family room, a fourth bedroom, laundry room, wine cellar, a full kitchenette with stainless appliances and a third full bath. Radiant heat flooring provides warmth and zoned heating and A/C ensures your comfort. A whole house filtration system, water booster pump and tankless water heater offer convenience, safety and practicality. Overlook the leafy tree-lined street from the front porch and walk to everything: award-winning schools, North Center Town Square, Jewel, Trader Joe's, Lincoln Square, Sulzer Library, Wells Park, Irving Park Brown Line stop, casual and formal restaurants and retail.
Property Specifics
| Single Family | |
| — | |
| — | |
| 1905 | |
| — | |
| — | |
| No | |
| — |
| Cook | |
| — | |
| — / Not Applicable | |
| — | |
| — | |
| — | |
| 11378709 | |
| 14183140220000 |
Property History
| DATE: | EVENT: | PRICE: | SOURCE: |
|---|---|---|---|
| 25 Jun, 2022 | Sold | $1,065,000 | MRED MLS |
| 28 Apr, 2022 | Under contract | $950,000 | MRED MLS |
| 18 Apr, 2022 | Listed for sale | $950,000 | MRED MLS |





























Room Specifics
Total Bedrooms: 4
Bedrooms Above Ground: 4
Bedrooms Below Ground: 0
Dimensions: —
Floor Type: —
Dimensions: —
Floor Type: —
Dimensions: —
Floor Type: —
Full Bathrooms: 3
Bathroom Amenities: —
Bathroom in Basement: 1
Rooms: —
Basement Description: Finished
Other Specifics
| 2 | |
| — | |
| — | |
| — | |
| — | |
| 25X133 | |
| — | |
| — | |
| — | |
| — | |
| Not in DB | |
| — | |
| — | |
| — | |
| — |
Tax History
| Year | Property Taxes |
|---|---|
| 2022 | $10,094 |
Contact Agent
Nearby Similar Homes
Nearby Sold Comparables
Contact Agent
Listing Provided By
Baird & Warner










