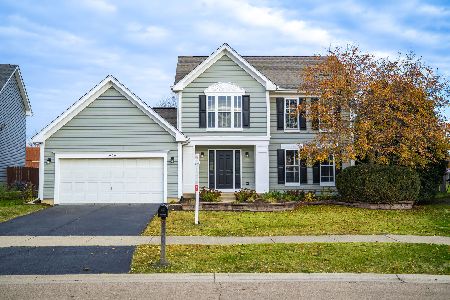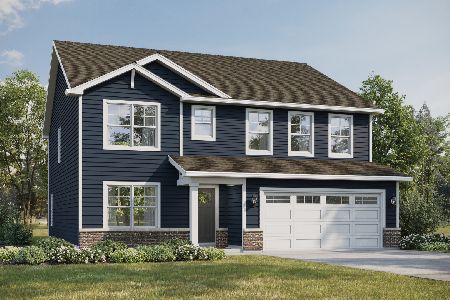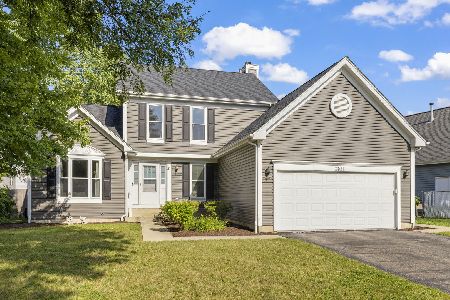2040 Edinburgh Lane, Aurora, Illinois 60504
$315,000
|
Sold
|
|
| Status: | Closed |
| Sqft: | 1,624 |
| Cost/Sqft: | $215 |
| Beds: | 3 |
| Baths: | 3 |
| Year Built: | 1997 |
| Property Taxes: | $8,385 |
| Days On Market: | 577 |
| Lot Size: | 0,00 |
Description
Welcome to 2040 Edinburgh Lane! This charming 3-bedroom, 2.1-bath home sits on a desirable corner lot in a quiet, friendly neighborhood with top-rated schools. With an open floor plan and a fenced backyard, this residence offers a wonderful opportunity to create your perfect living space. The main floor features an inviting open layout that seamlessly connects the living room, dining area, kitchen, and family room, perfect for both daily living and entertaining. Enjoy your private sanctuary in the primary bedroom, complete with an en-suite bathroom. Two more generously sized bedrooms provide ample space for family, guests, or a home office. The 2.1 baths include a convenient powder room on the main floor and two full baths upstairs. The spacious, fenced backyard offers privacy and is ideal for children, pets, and outdoor gatherings. Positioned on a corner lot, this home benefits from additional outdoor space and enhanced curb appeal. Recent Updates: New siding installed in 2019, new furnace installed in 2020, and a brand-new water heater in 2024 to ensure the home's major systems are up-to-date. This home is a canvas ready for your personal touch. With a little TLC, you can transform it into your dream home. Located in a welcoming neighborhood with excellent schools, parks, and local amenities, this home is close to shopping, dining, and major highways, making commuting a breeze. This home is brimming with potential and ready for your vision. Don't miss out on the opportunity to own a wonderful property in a prime Aurora location. Schedule your private showing today and imagine the possibilities at 2040 Edinburgh Lane! Conveyed As-Is but seller will comply with FHA.
Property Specifics
| Single Family | |
| — | |
| — | |
| 1997 | |
| — | |
| WILL | |
| No | |
| 0 |
| Kane | |
| Four Pointes | |
| 0 / Not Applicable | |
| — | |
| — | |
| — | |
| 12082621 | |
| 1536451001 |
Nearby Schools
| NAME: | DISTRICT: | DISTANCE: | |
|---|---|---|---|
|
Grade School
The Wheatlands Elementary School |
308 | — | |
|
Middle School
Bednarcik Junior High School |
308 | Not in DB | |
|
High School
Oswego East High School |
308 | Not in DB | |
Property History
| DATE: | EVENT: | PRICE: | SOURCE: |
|---|---|---|---|
| 31 May, 2008 | Sold | $207,500 | MRED MLS |
| 30 Apr, 2008 | Under contract | $215,900 | MRED MLS |
| — | Last price change | $218,900 | MRED MLS |
| 26 Dec, 2007 | Listed for sale | $222,500 | MRED MLS |
| 14 Aug, 2024 | Sold | $315,000 | MRED MLS |
| 15 Jul, 2024 | Under contract | $349,900 | MRED MLS |
| 22 Jun, 2024 | Listed for sale | $349,900 | MRED MLS |
| 13 Apr, 2025 | Under contract | $0 | MRED MLS |
| 7 Mar, 2025 | Listed for sale | $0 | MRED MLS |
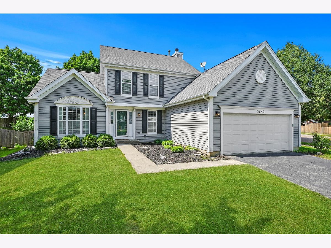
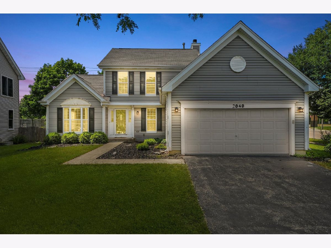
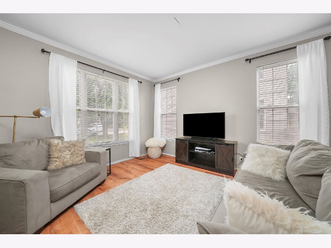
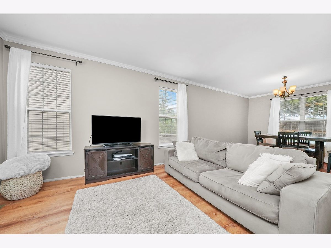
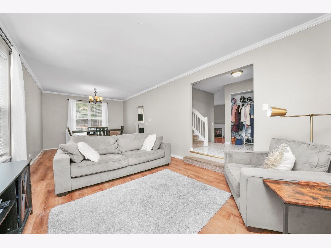
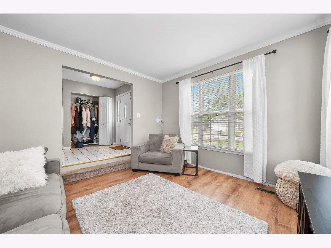
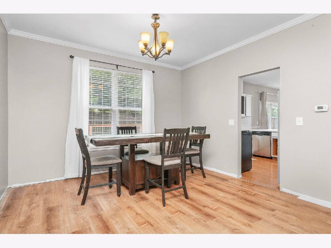
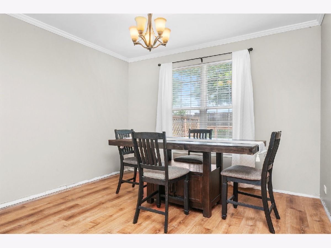
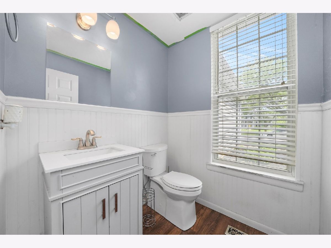
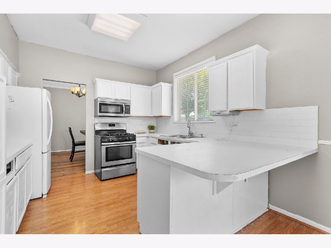
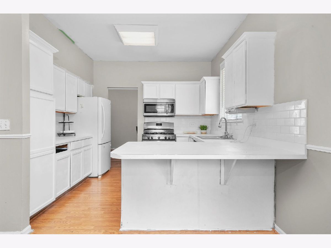
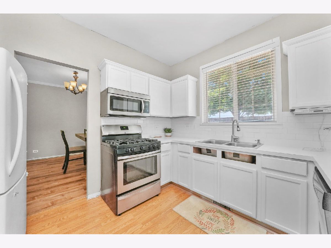
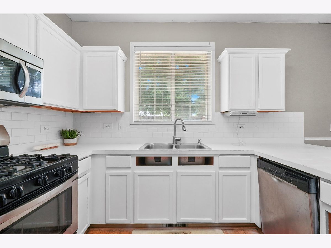
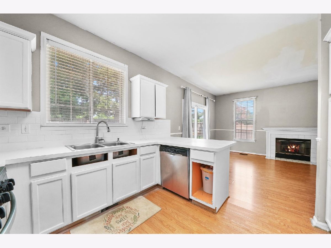
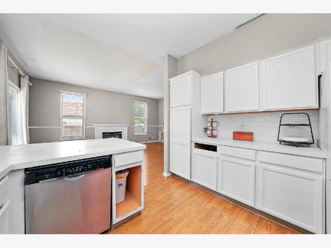
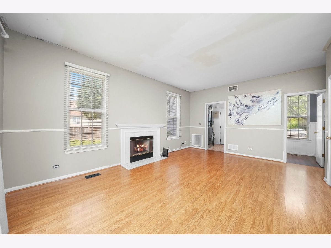
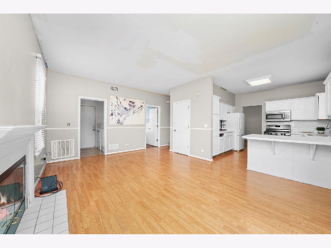
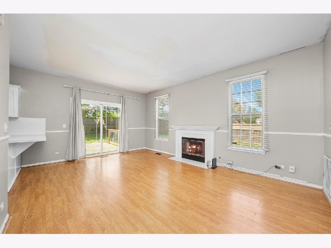
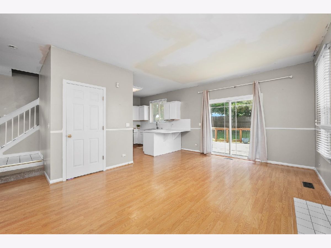
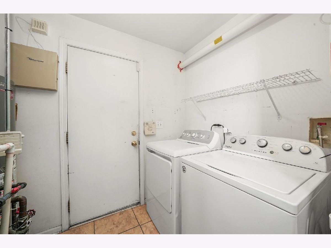
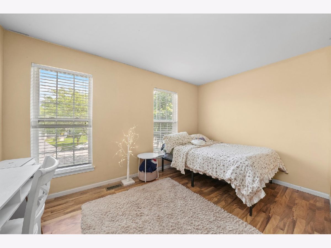
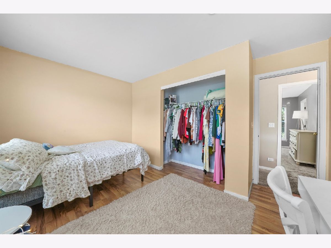
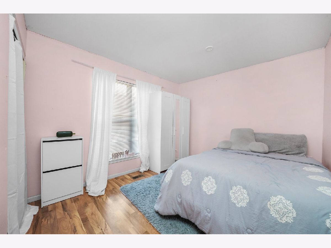
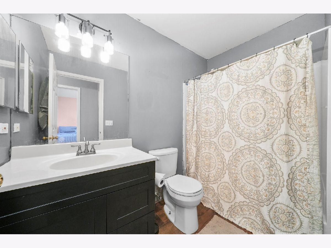
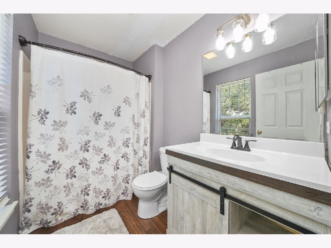
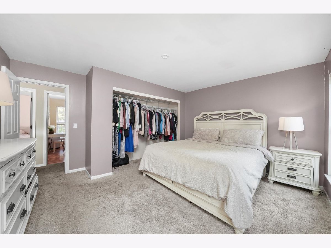
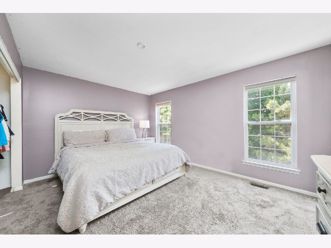
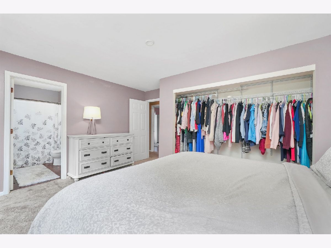
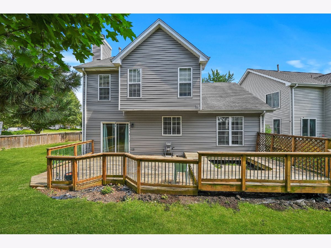
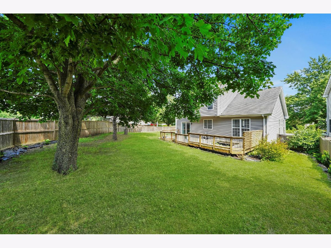
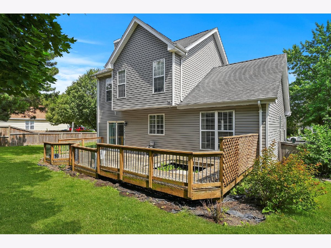
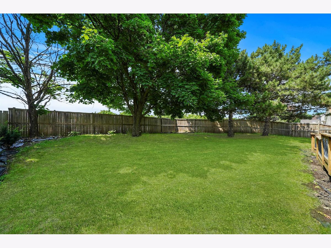
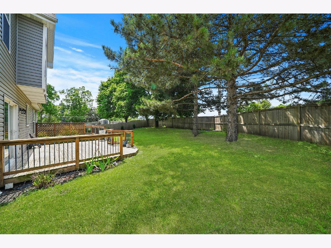
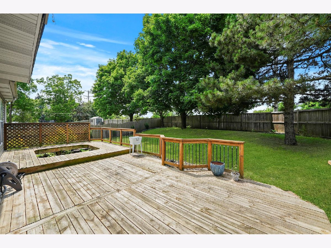
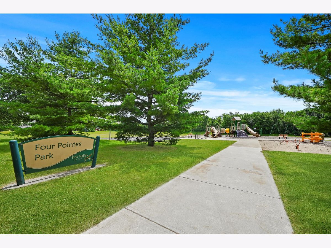
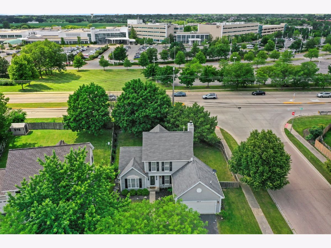
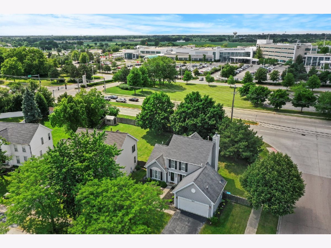
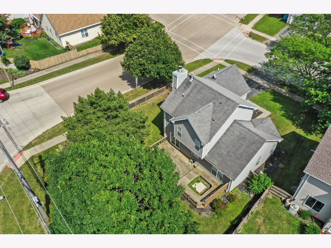
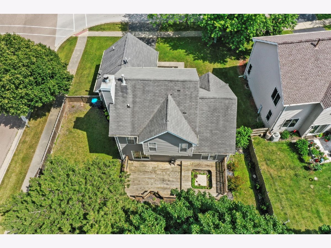
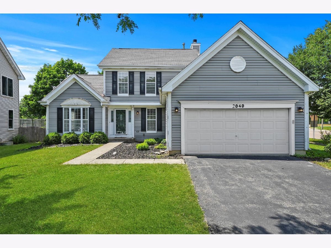
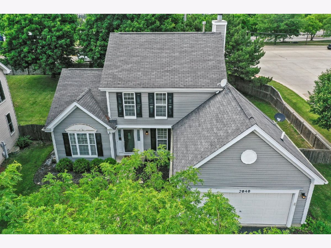
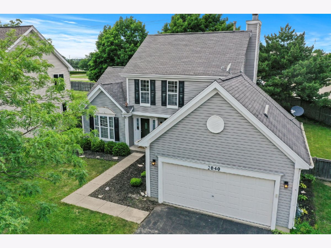
Room Specifics
Total Bedrooms: 3
Bedrooms Above Ground: 3
Bedrooms Below Ground: 0
Dimensions: —
Floor Type: —
Dimensions: —
Floor Type: —
Full Bathrooms: 3
Bathroom Amenities: —
Bathroom in Basement: 0
Rooms: —
Basement Description: Slab
Other Specifics
| 2 | |
| — | |
| Asphalt | |
| — | |
| — | |
| 66X120 | |
| Unfinished | |
| — | |
| — | |
| — | |
| Not in DB | |
| — | |
| — | |
| — | |
| — |
Tax History
| Year | Property Taxes |
|---|---|
| 2008 | $6,017 |
| 2024 | $8,385 |
Contact Agent
Nearby Similar Homes
Nearby Sold Comparables
Contact Agent
Listing Provided By
Keller Williams Innovate

