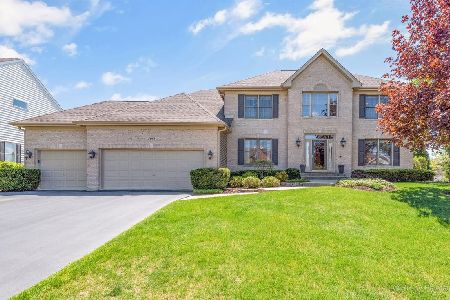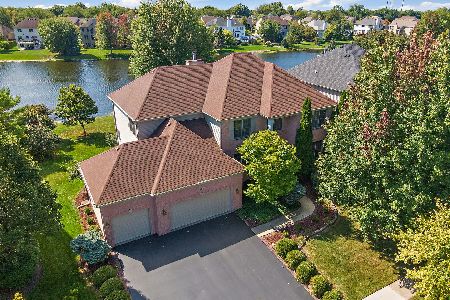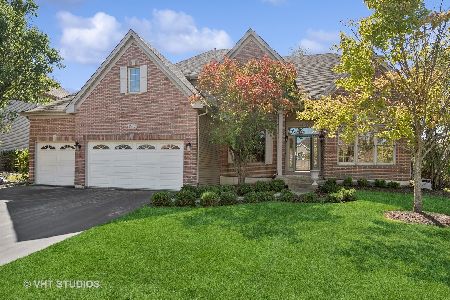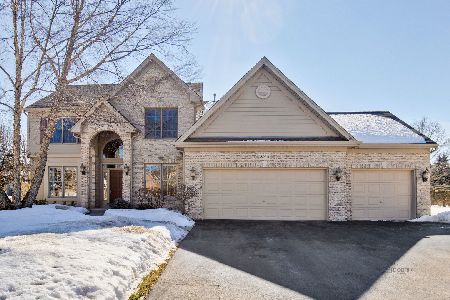2041 Brindlewood Lane, Algonquin, Illinois 60102
$355,000
|
Sold
|
|
| Status: | Closed |
| Sqft: | 2,964 |
| Cost/Sqft: | $124 |
| Beds: | 4 |
| Baths: | 4 |
| Year Built: | 1998 |
| Property Taxes: | $10,384 |
| Days On Market: | 2529 |
| Lot Size: | 0,26 |
Description
Start the new year in your New home. Now is the time to buy a rare semi custom home with water views in Tunbridge! Enjoy the pond fishing and paddle boating! This beautiful 4 bedroom, 4 bath, semi custom built home has it all; large deck with gazebo overlooking pond, finished basement with theater room, large recreation/game room, bar, exercise area, half bath and tons of storage. Main level boasts hardwood floors, stainless steel appliances including double ovens, granite 2 tiered counter, walk in pantry, large laundry/mud room, office, 2 story family room with cozy fireplace and views of the pond. Second level has large master bedroom with tray ceiling, walk in closet and master bath with whirlpool tub and separate shower. Three more bedrooms share hall bath with skylight. Views of the pond from most rooms in the home .Lot is professionally landscaped. Home close to golf course, shopping, restaurants and entertainment. Home Warranty. Let's Make A Deal!
Property Specifics
| Single Family | |
| — | |
| — | |
| 1998 | |
| English | |
| SEMI CUSTOM | |
| Yes | |
| 0.26 |
| Mc Henry | |
| Tunbridge | |
| 350 / Annual | |
| Other | |
| Community Well | |
| Public Sewer | |
| 10291982 | |
| 1932329005 |
Nearby Schools
| NAME: | DISTRICT: | DISTANCE: | |
|---|---|---|---|
|
Grade School
Westfield Community School |
300 | — | |
|
Middle School
Westfield Community School |
300 | Not in DB | |
|
High School
H D Jacobs High School |
300 | Not in DB | |
Property History
| DATE: | EVENT: | PRICE: | SOURCE: |
|---|---|---|---|
| 13 Mar, 2020 | Sold | $355,000 | MRED MLS |
| 18 Jan, 2020 | Under contract | $369,000 | MRED MLS |
| — | Last price change | $389,000 | MRED MLS |
| 26 Feb, 2019 | Listed for sale | $394,500 | MRED MLS |
Room Specifics
Total Bedrooms: 4
Bedrooms Above Ground: 4
Bedrooms Below Ground: 0
Dimensions: —
Floor Type: Carpet
Dimensions: —
Floor Type: Carpet
Dimensions: —
Floor Type: Carpet
Full Bathrooms: 4
Bathroom Amenities: Whirlpool,Separate Shower
Bathroom in Basement: 1
Rooms: Eating Area,Theatre Room,Recreation Room,Storage,Other Room
Basement Description: Finished
Other Specifics
| 3 | |
| — | |
| Asphalt | |
| — | |
| Landscaped,Pond(s) | |
| 129X132X85X84 | |
| — | |
| Full | |
| Vaulted/Cathedral Ceilings, Skylight(s), Bar-Dry, Hardwood Floors, First Floor Laundry | |
| Double Oven, Microwave, Dishwasher, Refrigerator, Washer, Dryer, Stainless Steel Appliance(s) | |
| Not in DB | |
| Sidewalks, Street Lights, Street Paved | |
| — | |
| — | |
| Gas Starter |
Tax History
| Year | Property Taxes |
|---|---|
| 2020 | $10,384 |
Contact Agent
Nearby Similar Homes
Nearby Sold Comparables
Contact Agent
Listing Provided By
CENTURY 21 Roberts & Andrews











