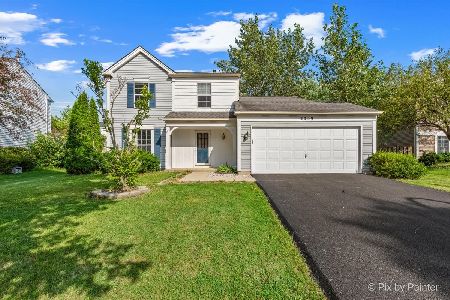960 Baltusrol Drive, Elgin, Illinois 60123
$352,000
|
Sold
|
|
| Status: | Closed |
| Sqft: | 2,587 |
| Cost/Sqft: | $131 |
| Beds: | 4 |
| Baths: | 3 |
| Year Built: | 1990 |
| Property Taxes: | $7,224 |
| Days On Market: | 1677 |
| Lot Size: | 0,00 |
Description
Looking to entertain??? Look no Further!!! This one won't last long!!! Wonderfully maintained, spacious, 2 story home located in the quiet Glens of College Green Subdivision. Conveniently located just minutes from Randall Rd and I-90. This home has so much to offer with over 2500 square feet of finished space and a 2 car garage. It has 4 bedrooms and 2.5 bathrooms which are all newly remodeled. There is a conveniently located second floor laundry closet. Large granite island in kitchen with stainless steel appliances and bamboo hard wood floors. Professionally landscaped yard, large deck off kitchen leads down to large concrete patio perfect for relaxing!! All white trim and crown molding throughout with custom built in book shelves in office. Newly remodeled walkout basement includes pool table, wet bar, and projector screen perfect for movie night! Come and see for yourself!!!! Previous buyer's financing fell through
Property Specifics
| Single Family | |
| — | |
| — | |
| 1990 | |
| Full,Walkout | |
| — | |
| No | |
| — |
| Kane | |
| Glens Of College Green | |
| 125 / Annual | |
| Other | |
| Public | |
| Public Sewer | |
| 11133958 | |
| 0628252018 |
Nearby Schools
| NAME: | DISTRICT: | DISTANCE: | |
|---|---|---|---|
|
Grade School
Otter Creek Elementary School |
46 | — | |
|
Middle School
Abbott Middle School |
46 | Not in DB | |
|
High School
South Elgin High School |
46 | Not in DB | |
Property History
| DATE: | EVENT: | PRICE: | SOURCE: |
|---|---|---|---|
| 23 Sep, 2021 | Sold | $352,000 | MRED MLS |
| 23 Aug, 2021 | Under contract | $339,000 | MRED MLS |
| 24 Jun, 2021 | Listed for sale | $339,000 | MRED MLS |
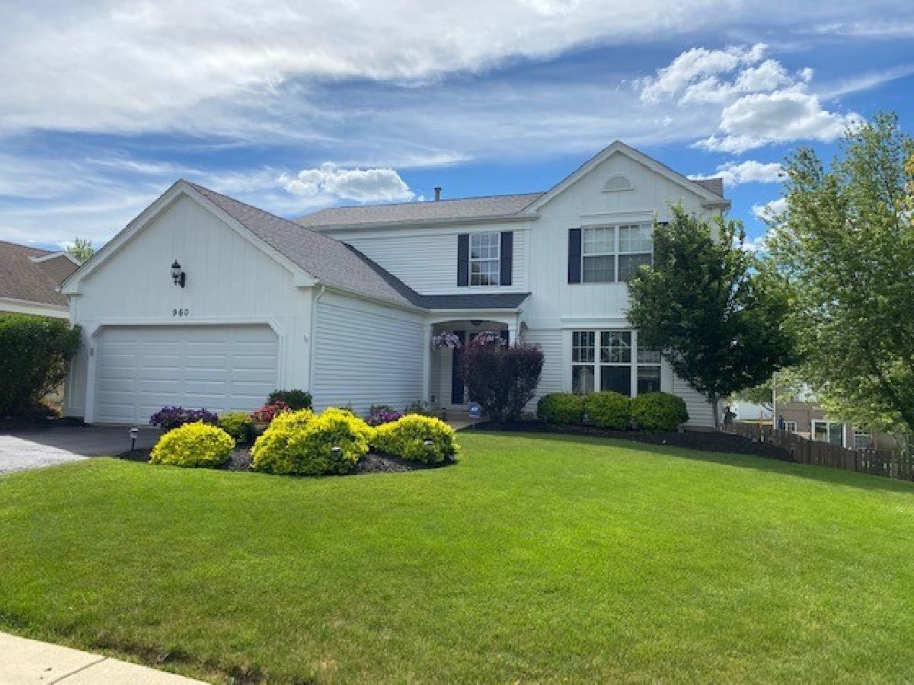
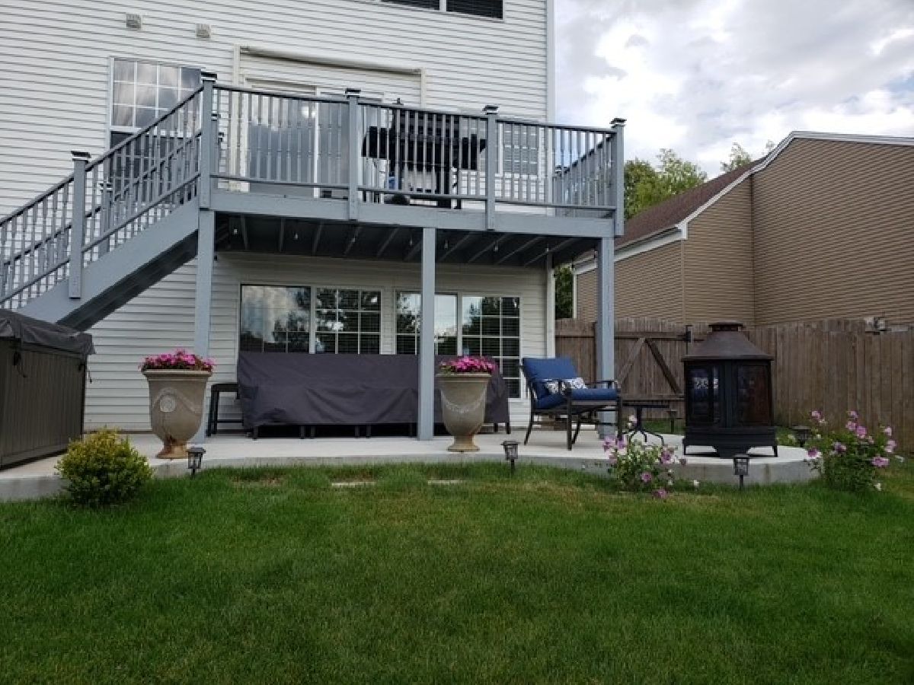
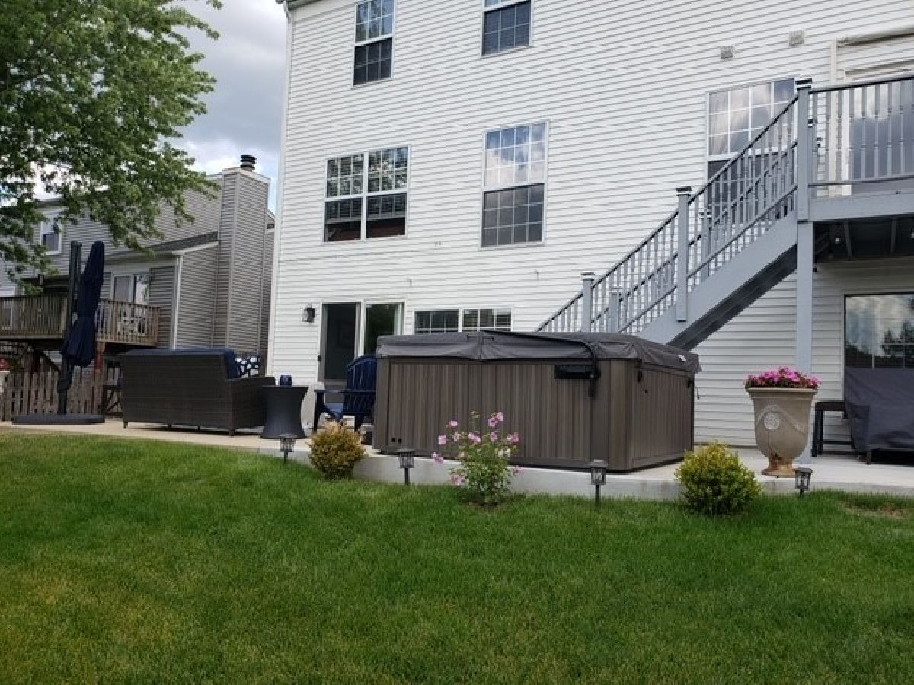
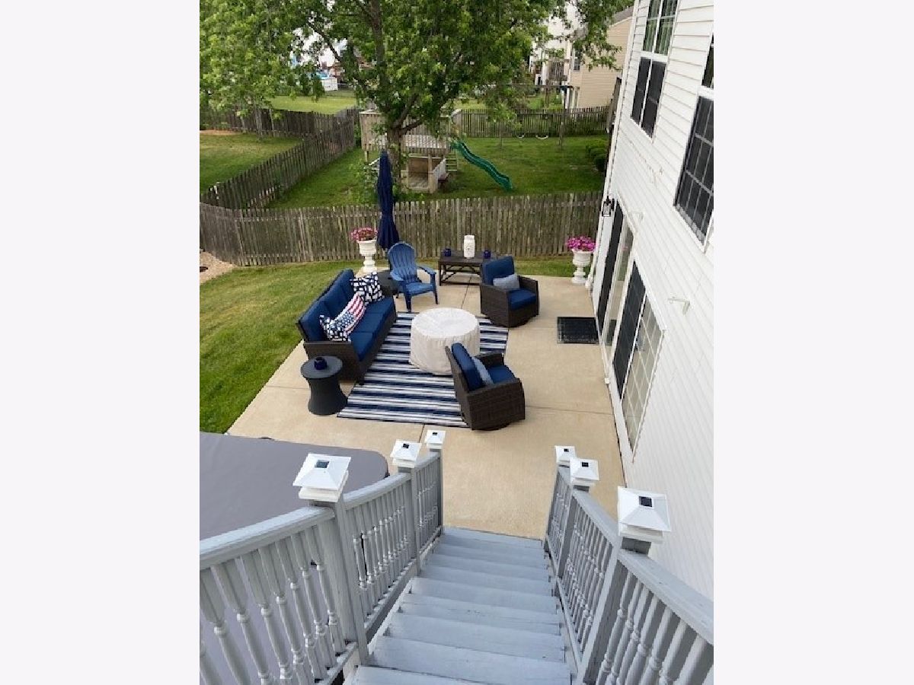
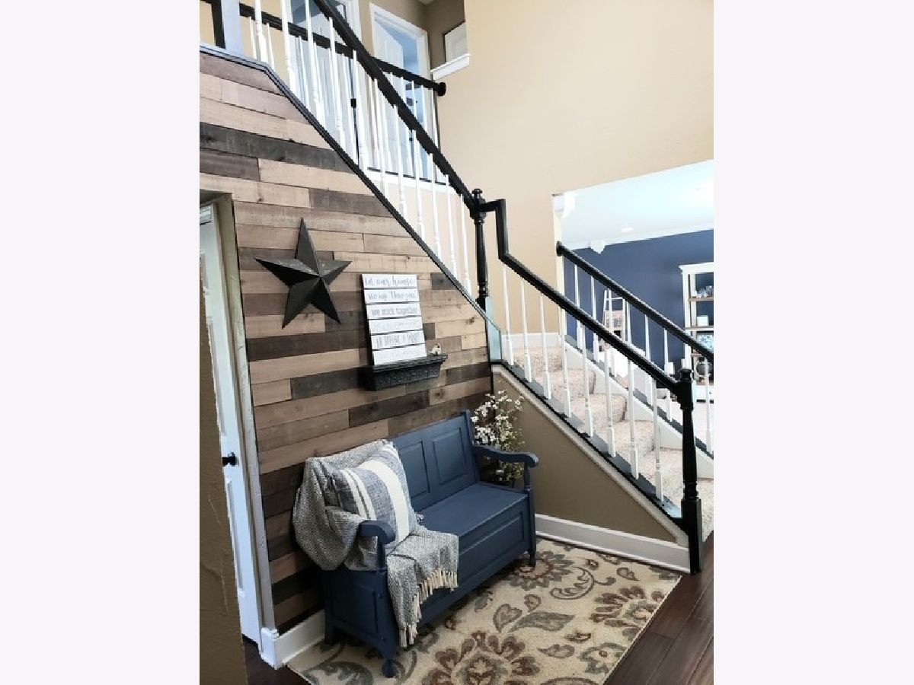







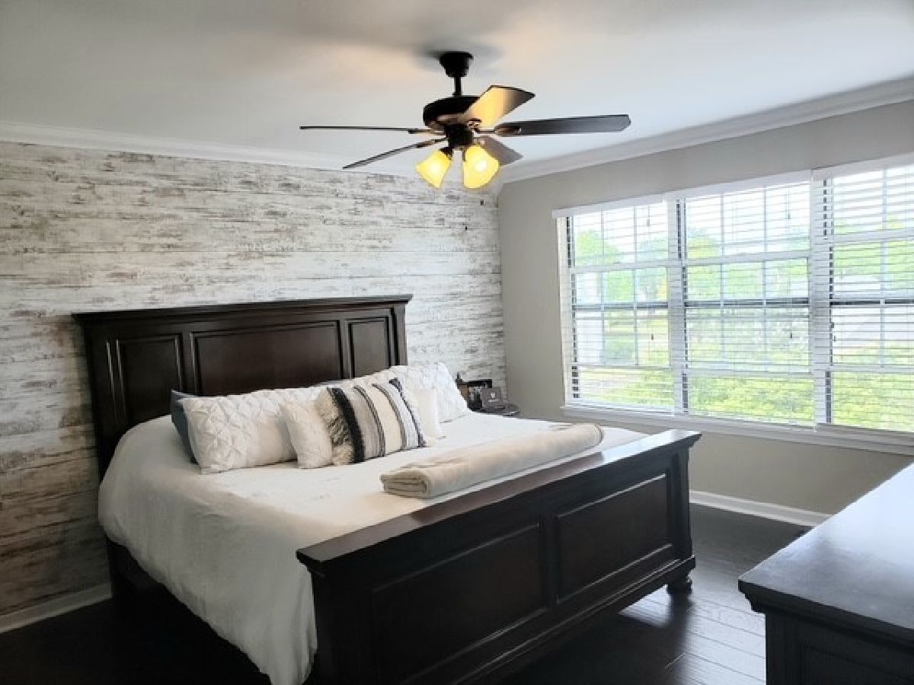













Room Specifics
Total Bedrooms: 4
Bedrooms Above Ground: 4
Bedrooms Below Ground: 0
Dimensions: —
Floor Type: Hardwood
Dimensions: —
Floor Type: Hardwood
Dimensions: —
Floor Type: Hardwood
Full Bathrooms: 3
Bathroom Amenities: Separate Shower,Soaking Tub
Bathroom in Basement: 0
Rooms: Office,Utility Room-Lower Level,Walk In Closet,Theatre Room,Deck
Basement Description: Finished,Walk-Up Access
Other Specifics
| 2 | |
| Concrete Perimeter | |
| Asphalt | |
| Deck, Patio, Porch, Storms/Screens | |
| Sidewalks,Streetlights,Wood Fence | |
| 9295 | |
| — | |
| Full | |
| Bar-Wet, Hardwood Floors, Second Floor Laundry, Built-in Features, Walk-In Closet(s), Bookcases, Some Carpeting | |
| — | |
| Not in DB | |
| Park, Curbs, Sidewalks, Street Lights, Street Paved | |
| — | |
| — | |
| — |
Tax History
| Year | Property Taxes |
|---|---|
| 2021 | $7,224 |
Contact Agent
Nearby Similar Homes
Nearby Sold Comparables
Contact Agent
Listing Provided By
Illinois Real Estate Partners






