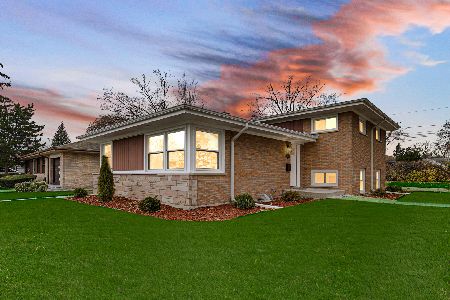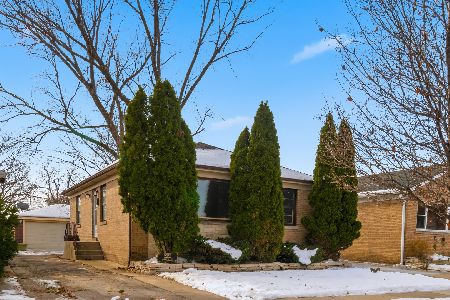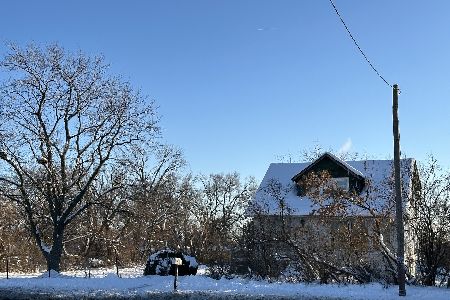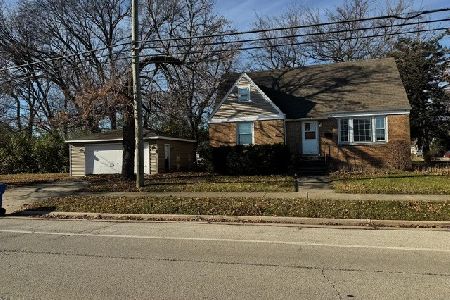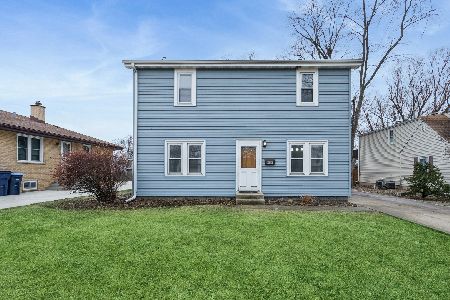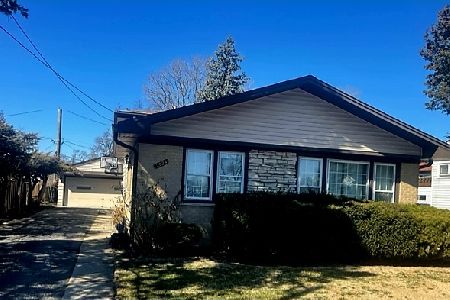2044 Birch Street, Des Plaines, Illinois 60018
$575,000
|
Sold
|
|
| Status: | Closed |
| Sqft: | 3,600 |
| Cost/Sqft: | $166 |
| Beds: | 4 |
| Baths: | 5 |
| Year Built: | 2004 |
| Property Taxes: | $12,731 |
| Days On Market: | 2436 |
| Lot Size: | 0,22 |
Description
READY TO MOVE! This beautiful and luxurious home is situated in a quiet neighborhood of Des Plaines, close to the highway, airport, and plenty of shopping options! This spacious lot offers impeccable landscaping & ease of living. Inviting and warm family room directly off the large open kitchen with huge windows and 2 wood burning fireplaces. All appliances NEW from 2010 (Whirlpool, GE, Bosch). Large fully finished basement features a second kitchen and rec room. Plenty of storage space. The captivating master bedroom is complete with spa-like JACUZZI and walk-in closet. Another highlight of the second floor is a gorgeous loft area which overlooks the main floor. Lastly, sunny west exposure promises relaxing enjoyment on 2 decks at the back.
Property Specifics
| Single Family | |
| — | |
| Colonial | |
| 2004 | |
| Full | |
| — | |
| No | |
| 0.22 |
| Cook | |
| — | |
| 0 / Not Applicable | |
| None | |
| Lake Michigan | |
| Public Sewer | |
| 10389380 | |
| 09283010390000 |
Nearby Schools
| NAME: | DISTRICT: | DISTANCE: | |
|---|---|---|---|
|
Grade School
South Elementary School |
62 | — | |
|
Middle School
Algonquin Middle School |
62 | Not in DB | |
|
High School
Maine West High School |
207 | Not in DB | |
|
Alternate Elementary School
Iroquois Community School |
— | Not in DB | |
Property History
| DATE: | EVENT: | PRICE: | SOURCE: |
|---|---|---|---|
| 12 Jul, 2010 | Sold | $480,000 | MRED MLS |
| 28 Jun, 2010 | Under contract | $489,000 | MRED MLS |
| 18 May, 2010 | Listed for sale | $489,000 | MRED MLS |
| 16 Oct, 2019 | Sold | $575,000 | MRED MLS |
| 30 Aug, 2019 | Under contract | $599,000 | MRED MLS |
| — | Last price change | $624,000 | MRED MLS |
| 22 May, 2019 | Listed for sale | $649,000 | MRED MLS |
Room Specifics
Total Bedrooms: 5
Bedrooms Above Ground: 4
Bedrooms Below Ground: 1
Dimensions: —
Floor Type: Hardwood
Dimensions: —
Floor Type: Hardwood
Dimensions: —
Floor Type: Hardwood
Dimensions: —
Floor Type: —
Full Bathrooms: 5
Bathroom Amenities: Whirlpool,Separate Shower,Double Sink
Bathroom in Basement: 1
Rooms: Kitchen,Bedroom 5,Office
Basement Description: Finished
Other Specifics
| 2 | |
| — | |
| Brick | |
| Balcony, Deck, Outdoor Grill | |
| Fenced Yard | |
| 75X133 | |
| Pull Down Stair | |
| Full | |
| Hot Tub, Bar-Dry, Hardwood Floors, First Floor Laundry, Walk-In Closet(s) | |
| — | |
| Not in DB | |
| Sidewalks, Street Paved | |
| — | |
| — | |
| Wood Burning |
Tax History
| Year | Property Taxes |
|---|---|
| 2010 | $13,243 |
| 2019 | $12,731 |
Contact Agent
Nearby Similar Homes
Nearby Sold Comparables
Contact Agent
Listing Provided By
Enterprise Realty Brokers Inc

