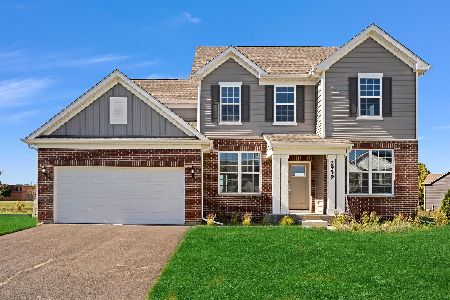2045 Colonial Street, Aurora, Illinois 60503
$325,000
|
Sold
|
|
| Status: | Closed |
| Sqft: | 2,955 |
| Cost/Sqft: | $115 |
| Beds: | 4 |
| Baths: | 3 |
| Year Built: | 2003 |
| Property Taxes: | $11,578 |
| Days On Market: | 2512 |
| Lot Size: | 0,25 |
Description
Impeccable 4 bedroom home with 3 car garage in sought-after Barrington Ridge! Fantastic curb appeal with captivating front porch & stately brick exterior. Soaring 9' 1st floor ceilings lead to your GOURMET KITCHEN with over-sized island, 42 inch cabinets & newer (2016) stainless steel appliances! X-Large family room with cathedral ceilings & cozy gas fireplace. Living & dining room make entertaining a breeze! Large office with french doors, laundry room & half bath (with full bath potential!) round out 1st floor. Upstairs are 4 generously sized bedrooms. Your Master Suite boasts dual sinks, separate shower, soaking tub & enormous walk-in closet. Full basement with epoxied floor & industrial sprayed ceiling awaits your finishing touches! Enjoy summer nights on your expansive concrete patio. NEWER ROOF, WASHER & DRYER 2017. NEWER 50 GALLON WATER HEATER 2014. Close to neighborhood park, Metra, shopping & a short distance to Homestead Elementary in the desirable Oswego 308 School District!
Property Specifics
| Single Family | |
| — | |
| Traditional | |
| 2003 | |
| Full | |
| WHITNEY | |
| No | |
| 0.25 |
| Will | |
| Barrington Ridge | |
| 205 / Annual | |
| Insurance | |
| Public | |
| Public Sewer | |
| 10299928 | |
| 0701062020630000 |
Nearby Schools
| NAME: | DISTRICT: | DISTANCE: | |
|---|---|---|---|
|
Grade School
Homestead Elementary School |
308 | — | |
|
Middle School
Murphy Junior High School |
308 | Not in DB | |
|
High School
Oswego East High School |
308 | Not in DB | |
Property History
| DATE: | EVENT: | PRICE: | SOURCE: |
|---|---|---|---|
| 30 May, 2007 | Sold | $383,000 | MRED MLS |
| 18 Mar, 2007 | Under contract | $390,000 | MRED MLS |
| 23 Dec, 2006 | Listed for sale | $390,000 | MRED MLS |
| 3 Jun, 2019 | Sold | $325,000 | MRED MLS |
| 22 Mar, 2019 | Under contract | $339,000 | MRED MLS |
| 7 Mar, 2019 | Listed for sale | $339,000 | MRED MLS |
Room Specifics
Total Bedrooms: 4
Bedrooms Above Ground: 4
Bedrooms Below Ground: 0
Dimensions: —
Floor Type: Carpet
Dimensions: —
Floor Type: Carpet
Dimensions: —
Floor Type: Carpet
Full Bathrooms: 3
Bathroom Amenities: Separate Shower,Double Sink,Soaking Tub
Bathroom in Basement: 0
Rooms: Den,Eating Area,Office,Foyer
Basement Description: Partially Finished
Other Specifics
| 3 | |
| Concrete Perimeter | |
| Asphalt | |
| Patio, Porch, Storms/Screens | |
| Landscaped | |
| 83X132 | |
| Full,Unfinished | |
| Full | |
| Vaulted/Cathedral Ceilings, First Floor Laundry, Walk-In Closet(s) | |
| Range, Microwave, Dishwasher, Refrigerator, Washer, Dryer, Disposal, Stainless Steel Appliance(s) | |
| Not in DB | |
| Sidewalks, Street Lights, Street Paved | |
| — | |
| — | |
| Wood Burning |
Tax History
| Year | Property Taxes |
|---|---|
| 2007 | $7,942 |
| 2019 | $11,578 |
Contact Agent
Nearby Similar Homes
Nearby Sold Comparables
Contact Agent
Listing Provided By
john greene, Realtor











