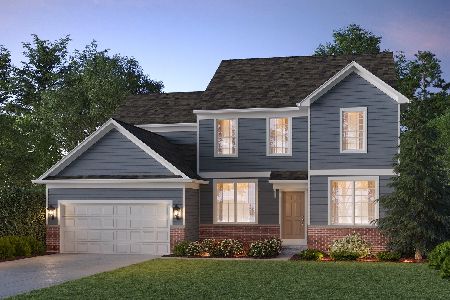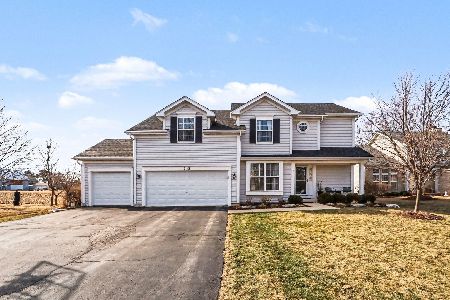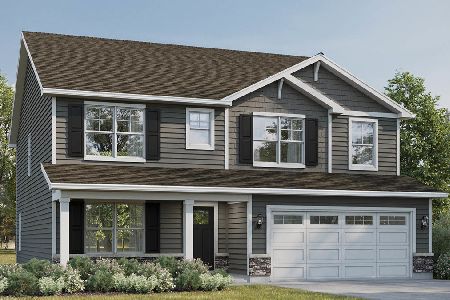3161 Anthony Street, Aurora, Illinois 60503
$695,000
|
Sold
|
|
| Status: | Closed |
| Sqft: | 2,899 |
| Cost/Sqft: | $243 |
| Beds: | 5 |
| Baths: | 4 |
| Year Built: | 2025 |
| Property Taxes: | $0 |
| Days On Market: | 386 |
| Lot Size: | 0,00 |
Description
Welcome home to Lincoln Crossing, a beautiful community of two-story homes designed for families. Welcome to Lincoln Crossing! THIS HOME IS UNDER CONSTRUCTION. The Hilltop model is an inviting and spacious home designed with both functionality and style in mind. Perfect for families who enjoy an open-concept layout, this home features generous living spaces ideal for entertaining and everyday living. The spacious Great Room flows seamlessly into the casual dining area and gourmet kitchen, and with the signature sunroom this makes it perfect for hosting gatherings. The kitchen features built-in stainless-steel appliances, a large island with seating, and ample cabinetry, including a large walk-in pantry for all your storage needs. Homesite 20092. Photos of similar home with some options shown that are not in this home or available at this price.
Property Specifics
| Single Family | |
| — | |
| — | |
| 2025 | |
| — | |
| HILLTOP | |
| No | |
| — |
| Will | |
| Lincoln Crossing | |
| 185 / Quarterly | |
| — | |
| — | |
| — | |
| 12285305 | |
| 0701182010020000 |
Nearby Schools
| NAME: | DISTRICT: | DISTANCE: | |
|---|---|---|---|
|
Grade School
Wolfs Crossing Elementary School |
308 | — | |
|
Middle School
Bednarcik Junior High School |
308 | Not in DB | |
|
High School
Oswego East High School |
308 | Not in DB | |
Property History
| DATE: | EVENT: | PRICE: | SOURCE: |
|---|---|---|---|
| 22 Apr, 2025 | Sold | $695,000 | MRED MLS |
| 17 Mar, 2025 | Under contract | $704,534 | MRED MLS |
| — | Last price change | $714,534 | MRED MLS |
| 6 Feb, 2025 | Listed for sale | $714,534 | MRED MLS |
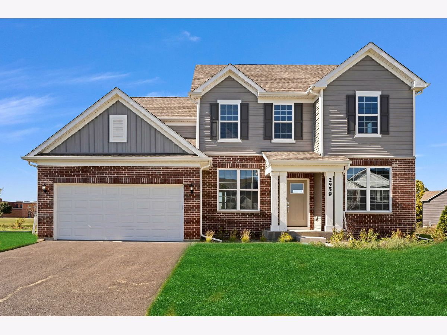
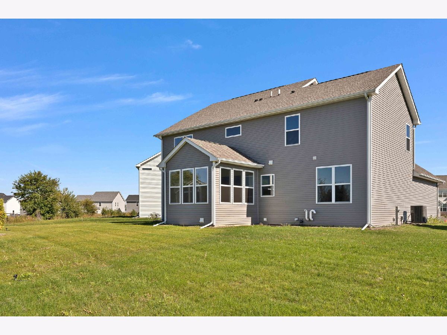
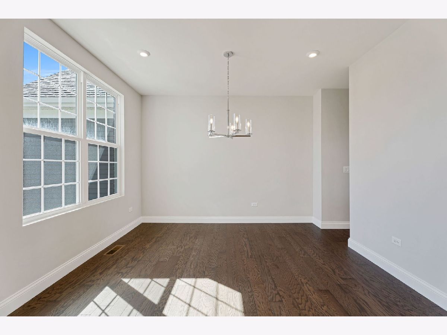
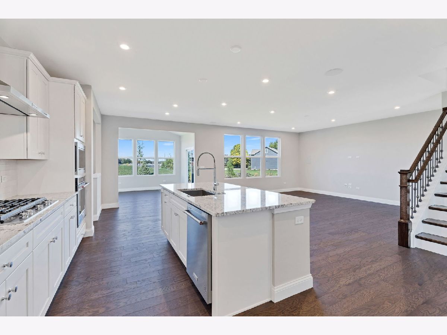

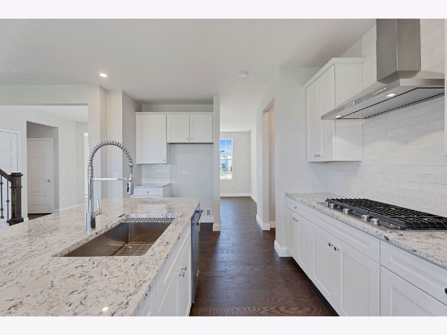
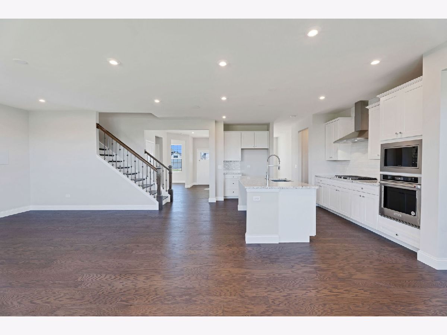
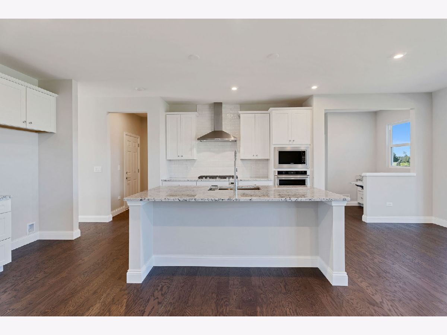
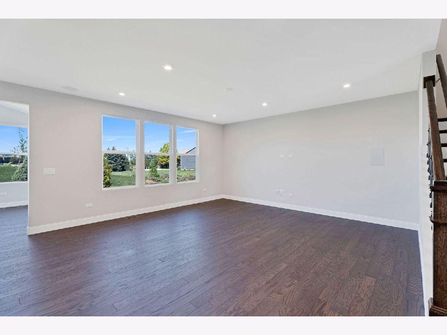
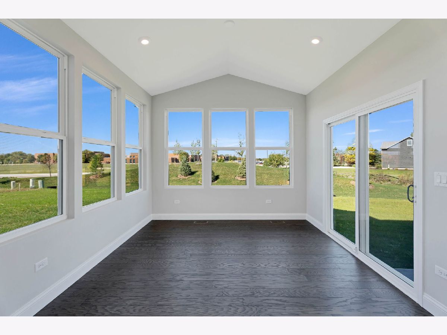
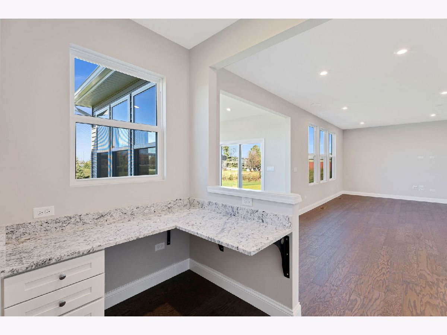
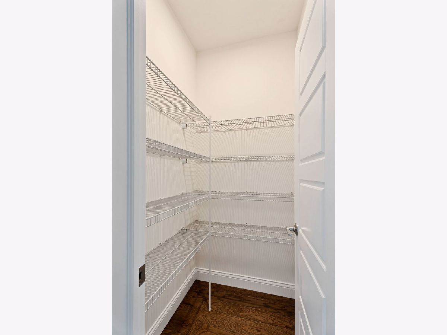
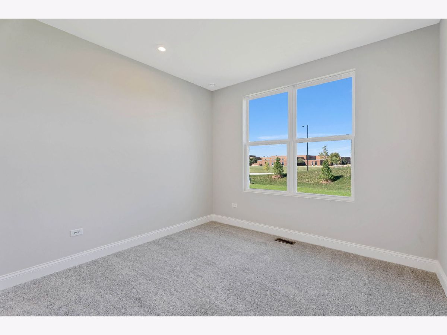
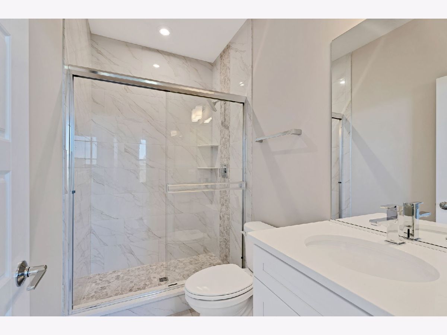
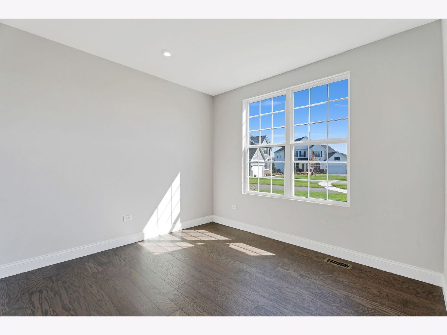
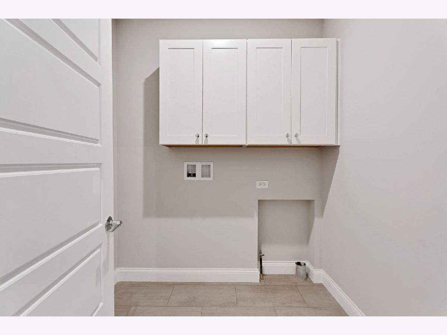
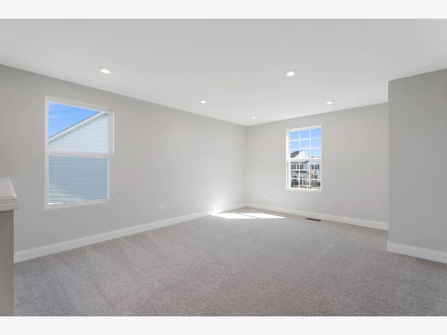
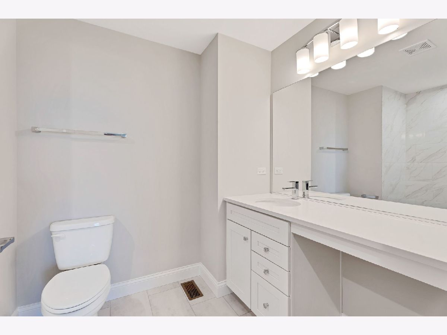
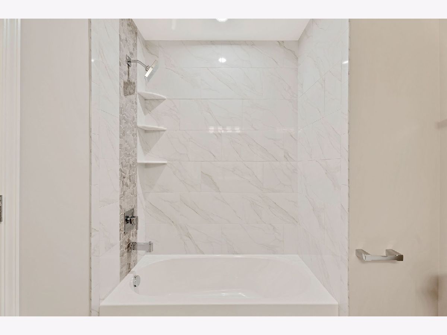
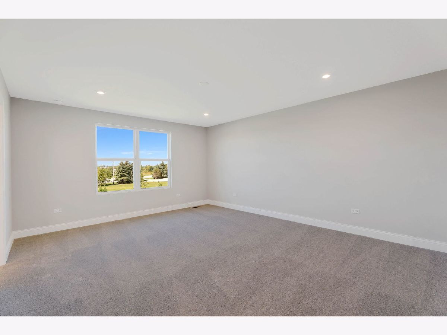
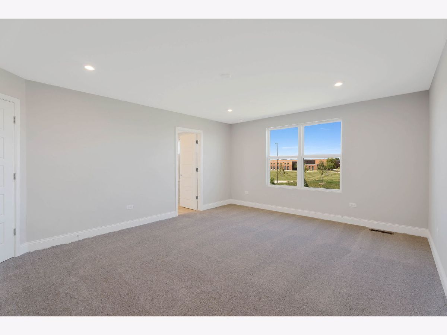
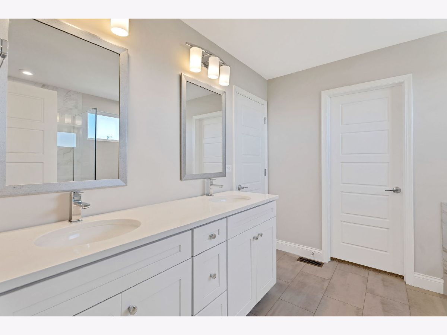
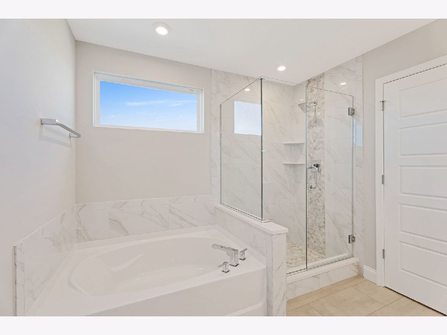
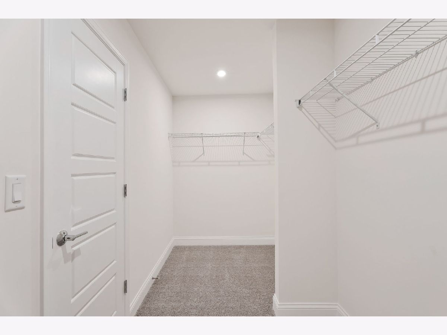
Room Specifics
Total Bedrooms: 5
Bedrooms Above Ground: 5
Bedrooms Below Ground: 0
Dimensions: —
Floor Type: —
Dimensions: —
Floor Type: —
Dimensions: —
Floor Type: —
Dimensions: —
Floor Type: —
Full Bathrooms: 4
Bathroom Amenities: Separate Shower,Double Sink
Bathroom in Basement: 0
Rooms: —
Basement Description: —
Other Specifics
| 2 | |
| — | |
| — | |
| — | |
| — | |
| 65X120 | |
| — | |
| — | |
| — | |
| — | |
| Not in DB | |
| — | |
| — | |
| — | |
| — |
Tax History
| Year | Property Taxes |
|---|
Contact Agent
Nearby Similar Homes
Nearby Sold Comparables
Contact Agent
Listing Provided By
Twin Vines Real Estate Svcs

