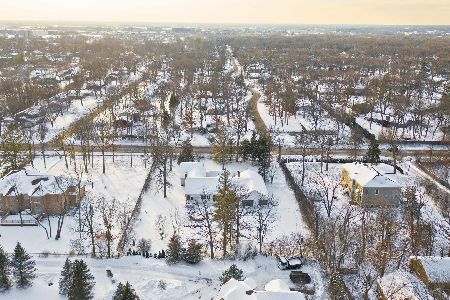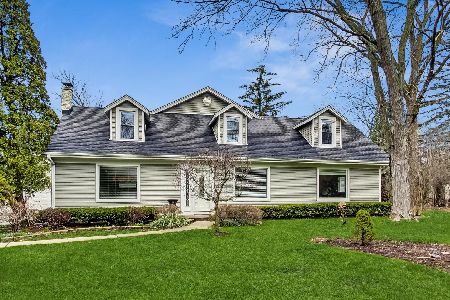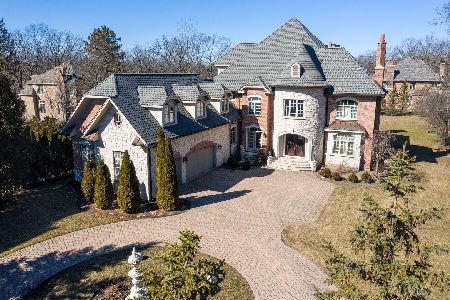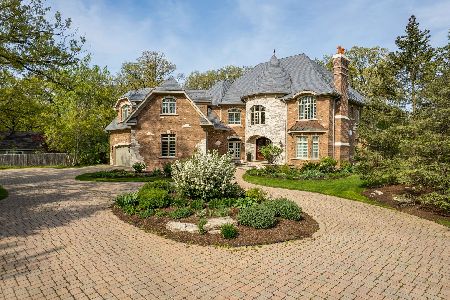2045 Riverwoods Road, Riverwoods, Illinois 60015
$1,305,000
|
Sold
|
|
| Status: | Closed |
| Sqft: | 5,478 |
| Cost/Sqft: | $248 |
| Beds: | 5 |
| Baths: | 6 |
| Year Built: | 2018 |
| Property Taxes: | $6,001 |
| Days On Market: | 2877 |
| Lot Size: | 0,00 |
Description
Elegant and Impressive! Distinctive architecture and amazing finishes are the hallmark of this outstanding New Construction! Set on a lush acre this 5,478 sqft home offers the ultimate in luxury living. Exceptional craftsmanship, high end finishes, a functional floor plan and incredible attention to details combine to make this residence a statement of distinction. Gracious grand entry foyer welcomes you. Stunning custom kitchen opens up to family room w/custom built-ins. Hard to find first floor suite with sitting room, bedroom & full luxury bath makes this the perfect multi-generational home. Luxurious master suite, second floor bonus room & incredible finished lower level with theater room, exercise, bedroom and recreation room. This home has a Riverwoods address but is in Award Winning Lincolnshire Schools and Nationally Ranked Stevenson High School.
Property Specifics
| Single Family | |
| — | |
| — | |
| 2018 | |
| Full | |
| — | |
| No | |
| — |
| Lake | |
| — | |
| 0 / Not Applicable | |
| None | |
| Public | |
| Public Sewer | |
| 09910948 | |
| 15241000200000 |
Nearby Schools
| NAME: | DISTRICT: | DISTANCE: | |
|---|---|---|---|
|
Grade School
Laura B Sprague School |
103 | — | |
|
Middle School
Daniel Wright Junior High School |
103 | Not in DB | |
|
High School
Adlai E Stevenson High School |
125 | Not in DB | |
Property History
| DATE: | EVENT: | PRICE: | SOURCE: |
|---|---|---|---|
| 1 Jun, 2018 | Sold | $1,305,000 | MRED MLS |
| 23 Apr, 2018 | Under contract | $1,359,000 | MRED MLS |
| 10 Apr, 2018 | Listed for sale | $1,359,000 | MRED MLS |
Room Specifics
Total Bedrooms: 6
Bedrooms Above Ground: 5
Bedrooms Below Ground: 1
Dimensions: —
Floor Type: Hardwood
Dimensions: —
Floor Type: Hardwood
Dimensions: —
Floor Type: Hardwood
Dimensions: —
Floor Type: —
Dimensions: —
Floor Type: —
Full Bathrooms: 6
Bathroom Amenities: Separate Shower,Double Sink
Bathroom in Basement: 1
Rooms: Bedroom 5,Breakfast Room,Library,Bonus Room,Sitting Room,Mud Room,Bedroom 6,Theatre Room,Recreation Room,Exercise Room
Basement Description: Finished
Other Specifics
| 3 | |
| Concrete Perimeter | |
| Asphalt | |
| Deck | |
| — | |
| 43,560 SQFT | |
| — | |
| Full | |
| Sauna/Steam Room, Hardwood Floors, In-Law Arrangement, Second Floor Laundry | |
| Range, Microwave, Dishwasher, High End Refrigerator, Washer, Dryer, Disposal, Wine Refrigerator | |
| Not in DB | |
| — | |
| — | |
| — | |
| Wood Burning, Gas Log, Gas Starter |
Tax History
| Year | Property Taxes |
|---|---|
| 2018 | $6,001 |
Contact Agent
Nearby Sold Comparables
Contact Agent
Listing Provided By
Berkshire Hathaway HomeServices KoenigRubloff








