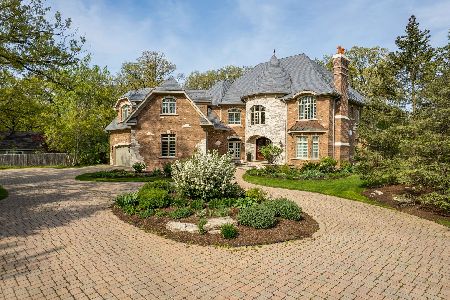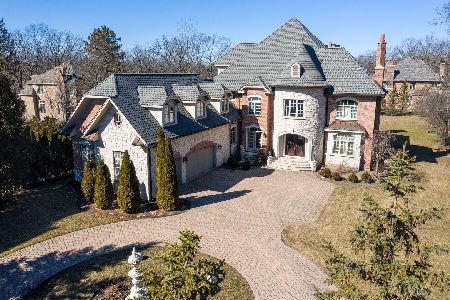22575 Riverwoods Road, Lincolnshire, Illinois 60069
$719,900
|
Sold
|
|
| Status: | Closed |
| Sqft: | 3,500 |
| Cost/Sqft: | $209 |
| Beds: | 4 |
| Baths: | 5 |
| Year Built: | 1996 |
| Property Taxes: | $15,255 |
| Days On Market: | 1831 |
| Lot Size: | 1,00 |
Description
Gorgeous stunning 4 bedroom + Den + Sunroom, 4.1 bath sprawling and refined ranch home in award-winning Stevenson High School district nestled on private one acre estate. Prepare to fall in love with the refinished gleaming hardwood flooring, cathedral ceilings and top-of-the-line finishes with $150K+ in updates all throughout! Enjoy cooking your favorite meals in your fully remodeled gourmet kitchen boasting brand new quartz countertops, matching Whirlpool stainless steel appliances, abundance of cabinetry and eating area leading to your peaceful screened porch. This home is truly an entertainer's dream with many spacious gathering areas, two cozy fireplaces, bright and airy indoor sun-room, den with floor-to-ceiling built-in cabinetry with wet-bar. Escape to your updated master retreat featuring two large walk-in closets, two separate sinks, whirlpool tub and separate step-in shower. Three additional spacious bedrooms share a large full bathroom with three separate sinks. Laundry room with full bathroom, mud room and chic half bathroom complete the main level. Unfinished basement with full bathroom, electrical ready wiring and partial dry-wall is waiting for you to make it your own! Combine indoor and outdoor living in your serene backyard providing sun-filled separate decks and luscious landscaping. Welcome Home!
Property Specifics
| Single Family | |
| — | |
| — | |
| 1996 | |
| Full | |
| — | |
| No | |
| 1 |
| Lake | |
| — | |
| — / Not Applicable | |
| None | |
| Public | |
| Public Sewer | |
| 10999383 | |
| 15241000180000 |
Nearby Schools
| NAME: | DISTRICT: | DISTANCE: | |
|---|---|---|---|
|
Grade School
Laura B Sprague School |
103 | — | |
|
Middle School
Daniel Wright Junior High School |
103 | Not in DB | |
|
High School
Adlai E Stevenson High School |
125 | Not in DB | |
Property History
| DATE: | EVENT: | PRICE: | SOURCE: |
|---|---|---|---|
| 24 Jun, 2013 | Sold | $590,000 | MRED MLS |
| 22 Apr, 2013 | Under contract | $609,000 | MRED MLS |
| — | Last price change | $629,000 | MRED MLS |
| 5 Jun, 2012 | Listed for sale | $629,000 | MRED MLS |
| 14 May, 2021 | Sold | $719,900 | MRED MLS |
| 20 Feb, 2021 | Under contract | $729,900 | MRED MLS |
| 19 Feb, 2021 | Listed for sale | $729,900 | MRED MLS |
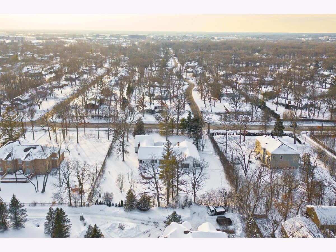
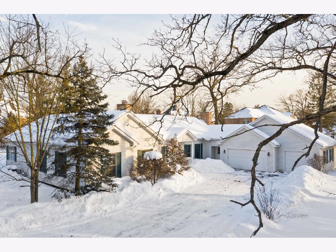
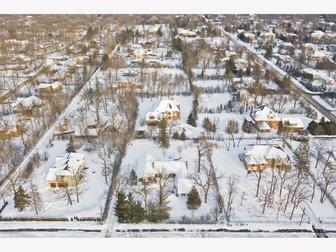
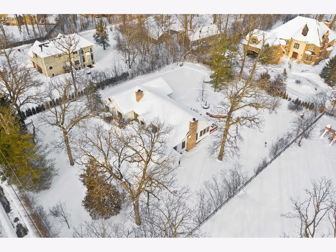
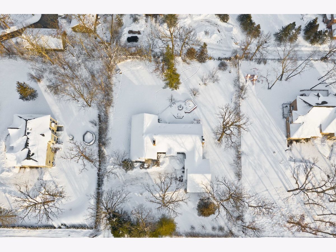
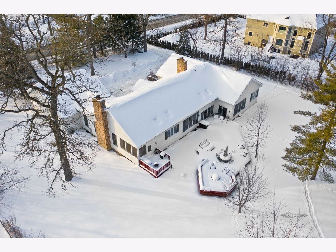
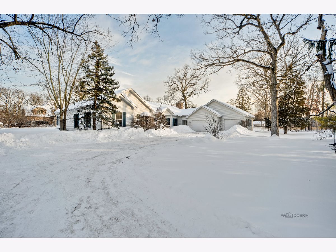
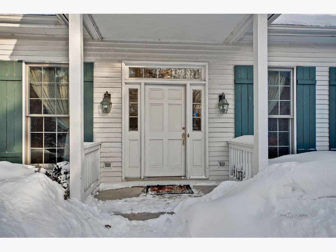
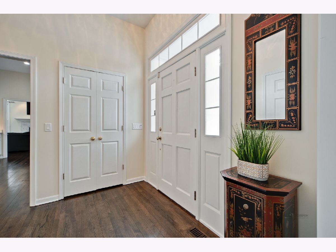
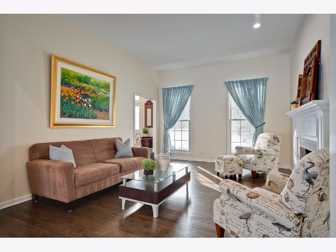
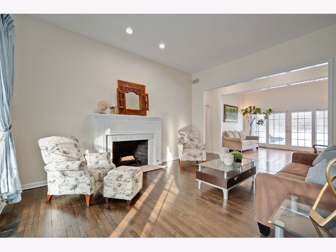
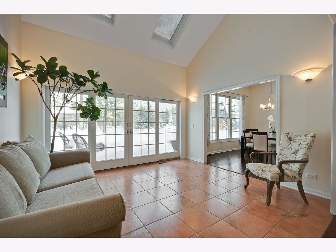
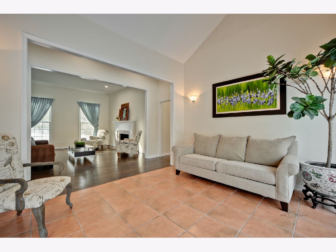
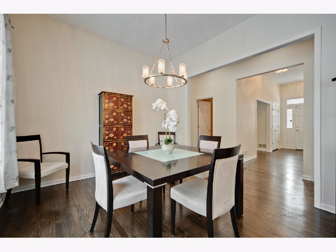
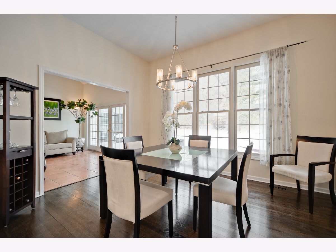
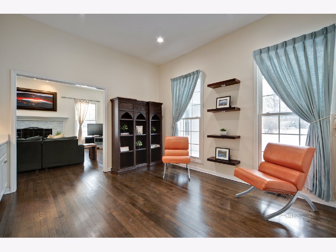
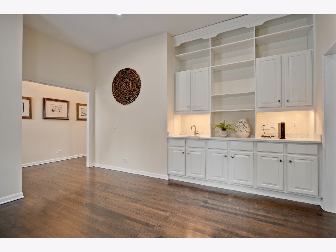
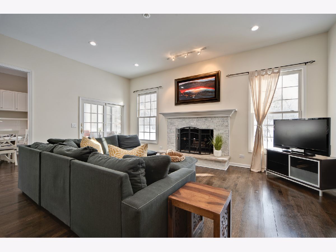
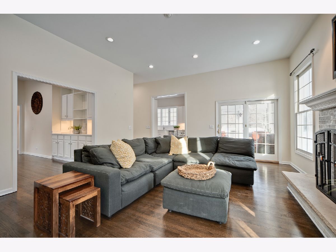
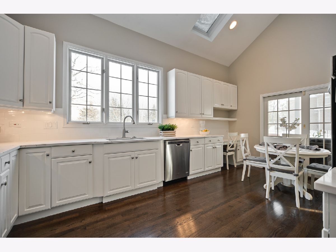
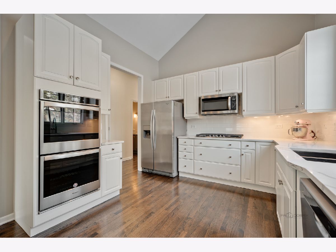
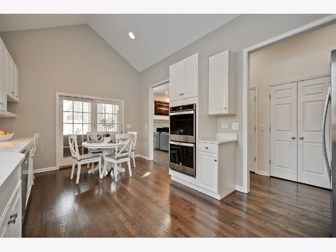
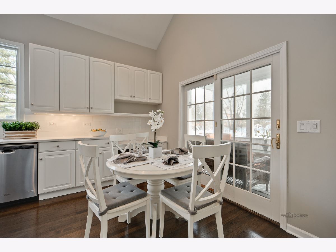
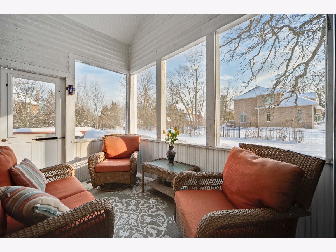
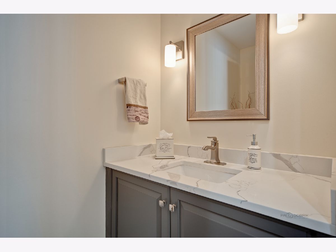
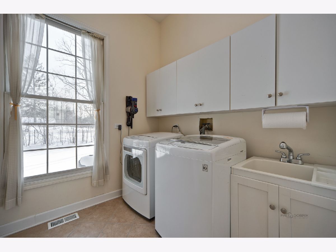
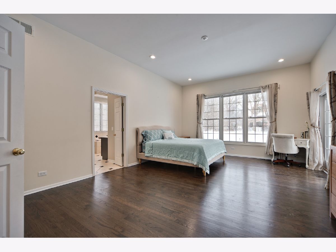
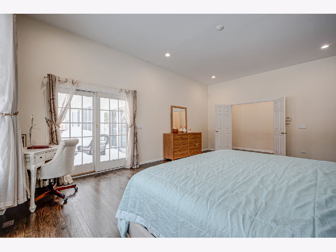
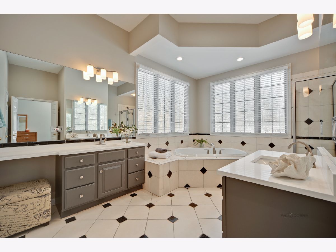
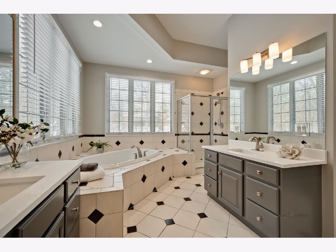
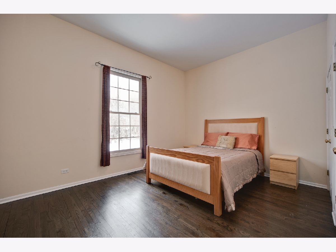
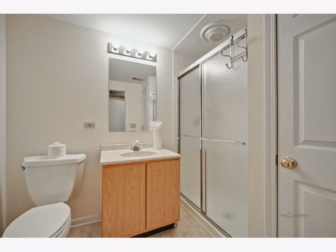
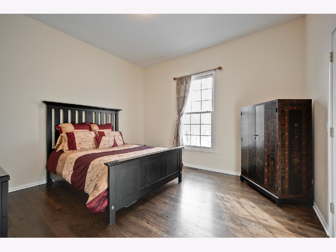
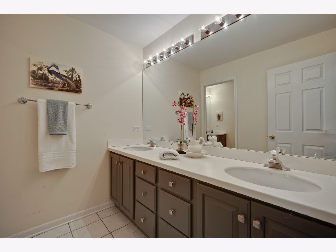
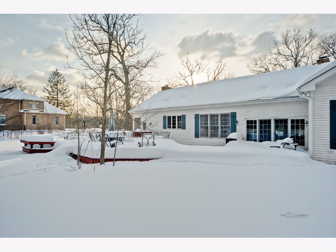
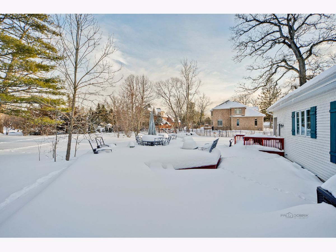
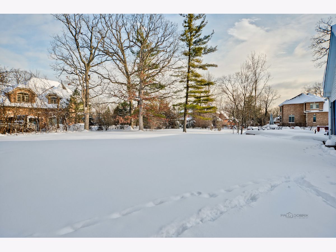
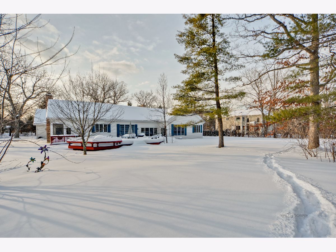
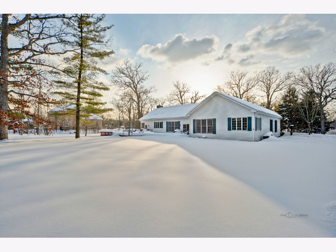
Room Specifics
Total Bedrooms: 4
Bedrooms Above Ground: 4
Bedrooms Below Ground: 0
Dimensions: —
Floor Type: Hardwood
Dimensions: —
Floor Type: Hardwood
Dimensions: —
Floor Type: Hardwood
Full Bathrooms: 5
Bathroom Amenities: Whirlpool,Separate Shower,Double Sink
Bathroom in Basement: 1
Rooms: Foyer,Sun Room,Den
Basement Description: Unfinished,Crawl
Other Specifics
| 3 | |
| — | |
| Asphalt | |
| Deck, Storms/Screens | |
| Landscaped | |
| 43560 | |
| — | |
| Full | |
| Vaulted/Cathedral Ceilings, Skylight(s), Bar-Wet, Hardwood Floors, First Floor Bedroom, First Floor Laundry, First Floor Full Bath, Walk-In Closet(s) | |
| Range, Microwave, Dishwasher, Refrigerator, Washer, Dryer, Disposal | |
| Not in DB | |
| Street Paved | |
| — | |
| — | |
| Attached Fireplace Doors/Screen, Gas Log, Gas Starter |
Tax History
| Year | Property Taxes |
|---|---|
| 2013 | $10,714 |
| 2021 | $15,255 |
Contact Agent
Nearby Sold Comparables
Contact Agent
Listing Provided By
RE/MAX Top Performers



