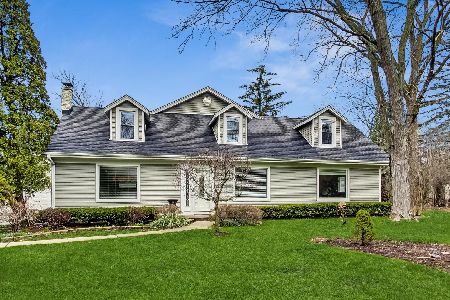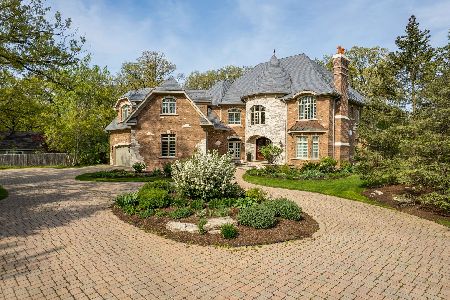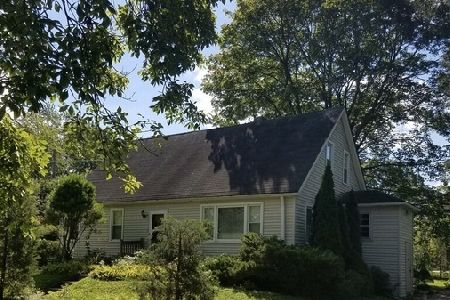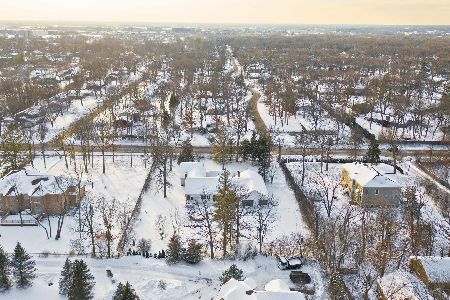3190 Duffy Lane, Riverwoods, Illinois 60015
$1,340,000
|
Sold
|
|
| Status: | Closed |
| Sqft: | 6,300 |
| Cost/Sqft: | $221 |
| Beds: | 5 |
| Baths: | 6 |
| Year Built: | 2003 |
| Property Taxes: | $36,867 |
| Days On Market: | 1727 |
| Lot Size: | 0,89 |
Description
SOLD IN PLN. First floor office. Four BRs on second floor plus bonus room which could be BR 5. Primary BR suite has his and-her closets, fireplace. Third floor finished attic area has closet, full bath- now used as play area. High ceilings, heated floors. Unfinished basement with fireplace has separate entrance. Covered stone patio has fireplace to enjoy cool spring evening!
Property Specifics
| Single Family | |
| — | |
| French Provincial | |
| 2003 | |
| Full,Walkout | |
| — | |
| No | |
| 0.89 |
| Lake | |
| — | |
| 0 / Not Applicable | |
| None | |
| Lake Michigan | |
| Public Sewer | |
| 11027351 | |
| 15241000530000 |
Nearby Schools
| NAME: | DISTRICT: | DISTANCE: | |
|---|---|---|---|
|
Grade School
Laura B Sprague School |
103 | — | |
|
Middle School
Daniel Wright Junior High School |
103 | Not in DB | |
|
High School
Adlai E Stevenson High School |
125 | Not in DB | |
Property History
| DATE: | EVENT: | PRICE: | SOURCE: |
|---|---|---|---|
| 4 Jun, 2021 | Sold | $1,340,000 | MRED MLS |
| 3 Jun, 2021 | Under contract | $1,395,000 | MRED MLS |
| 3 Jun, 2021 | Listed for sale | $1,395,000 | MRED MLS |
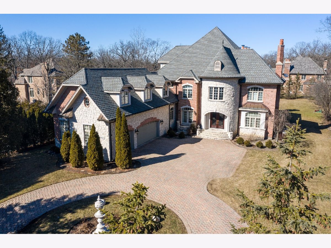
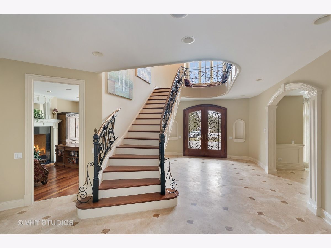
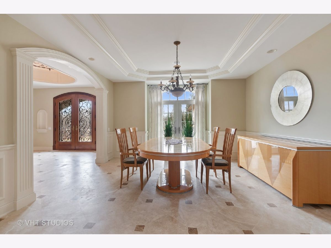
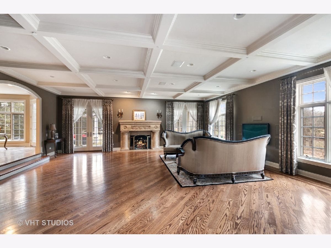
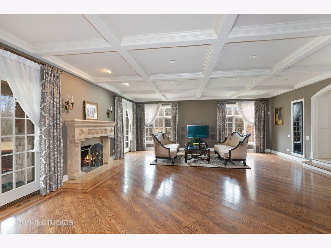
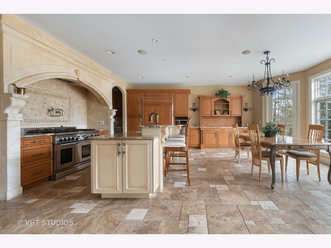
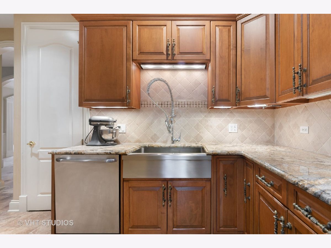
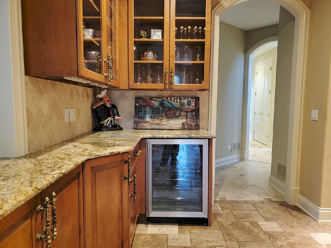
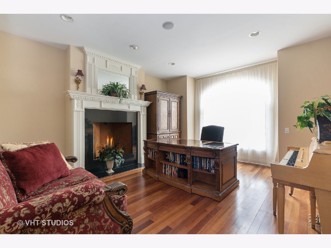
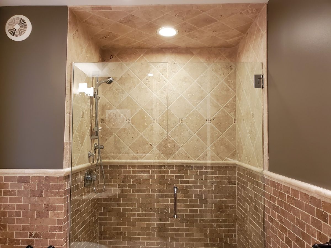
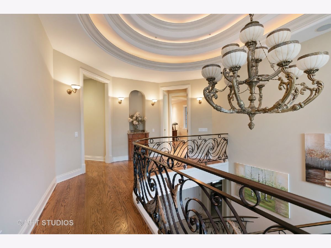
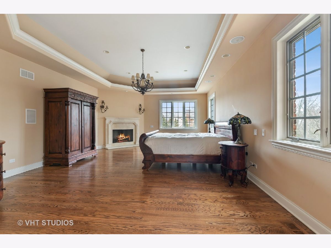
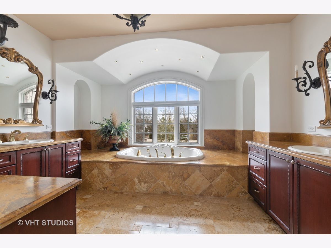
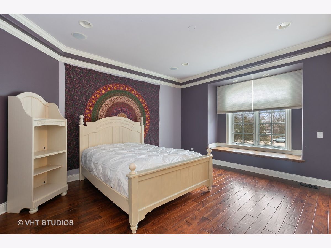
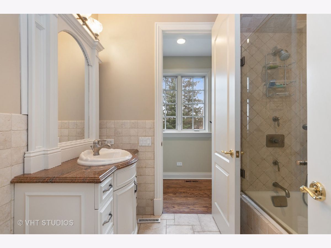
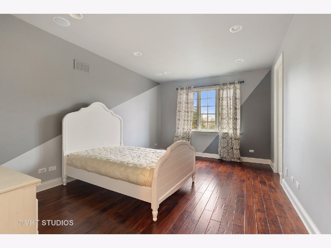
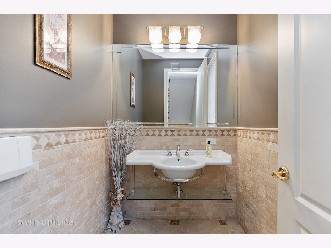
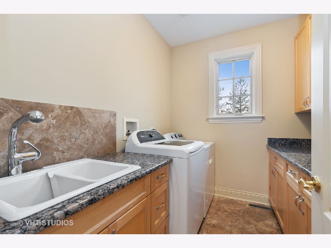
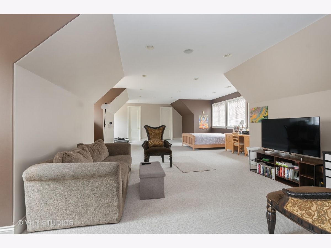
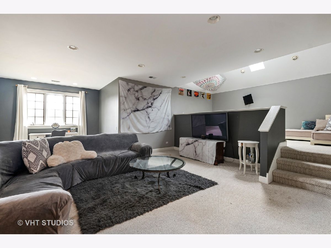
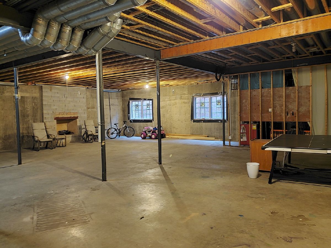
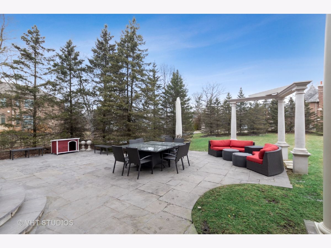
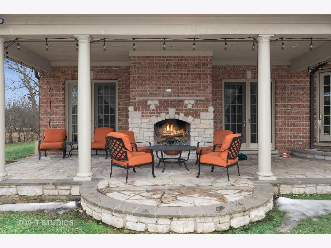
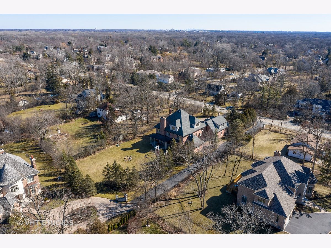
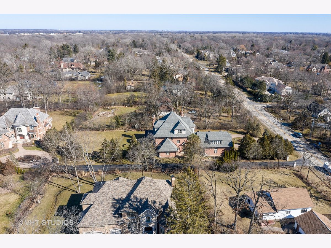
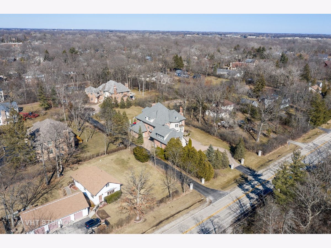
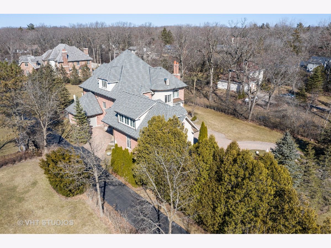
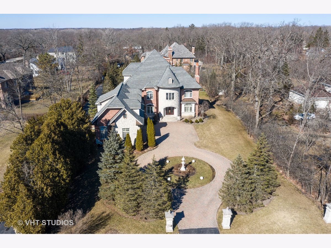
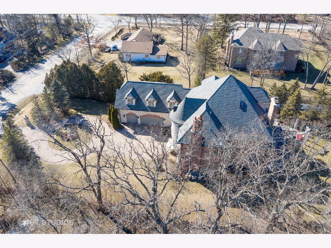
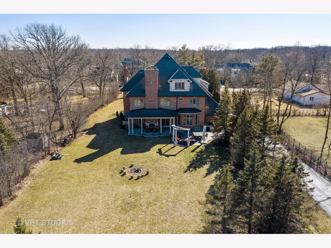
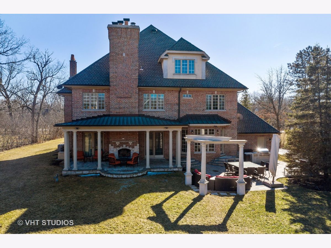
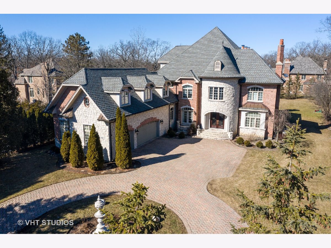
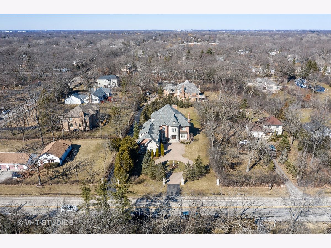
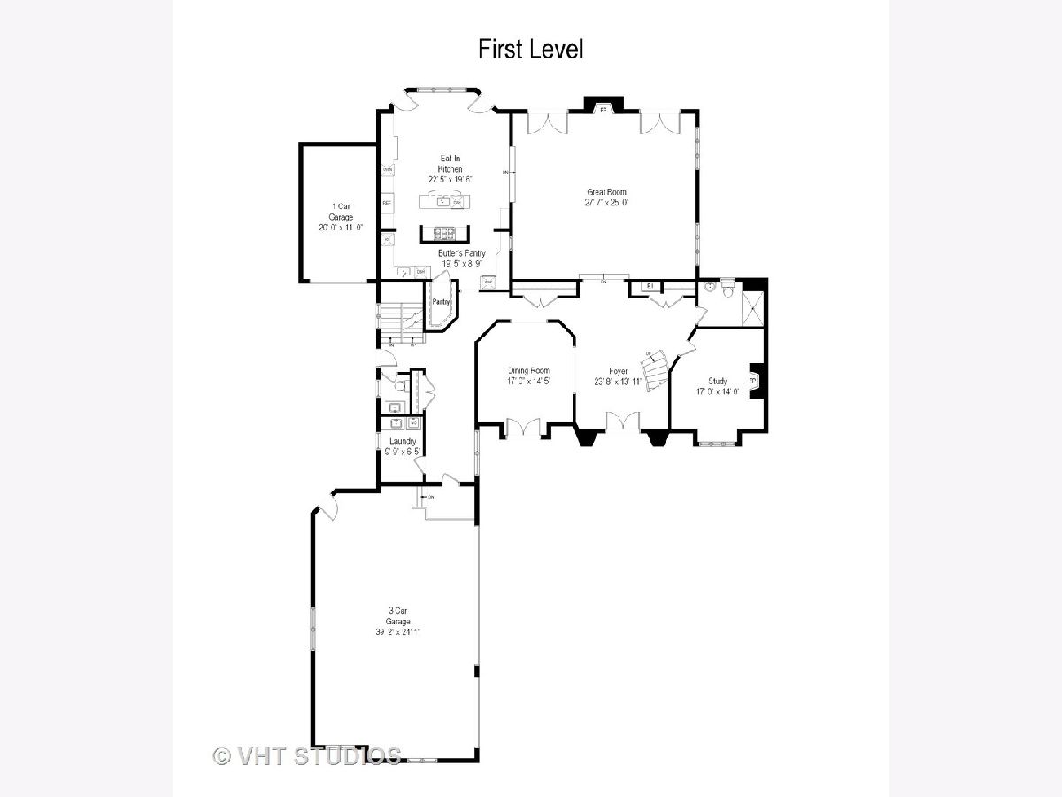
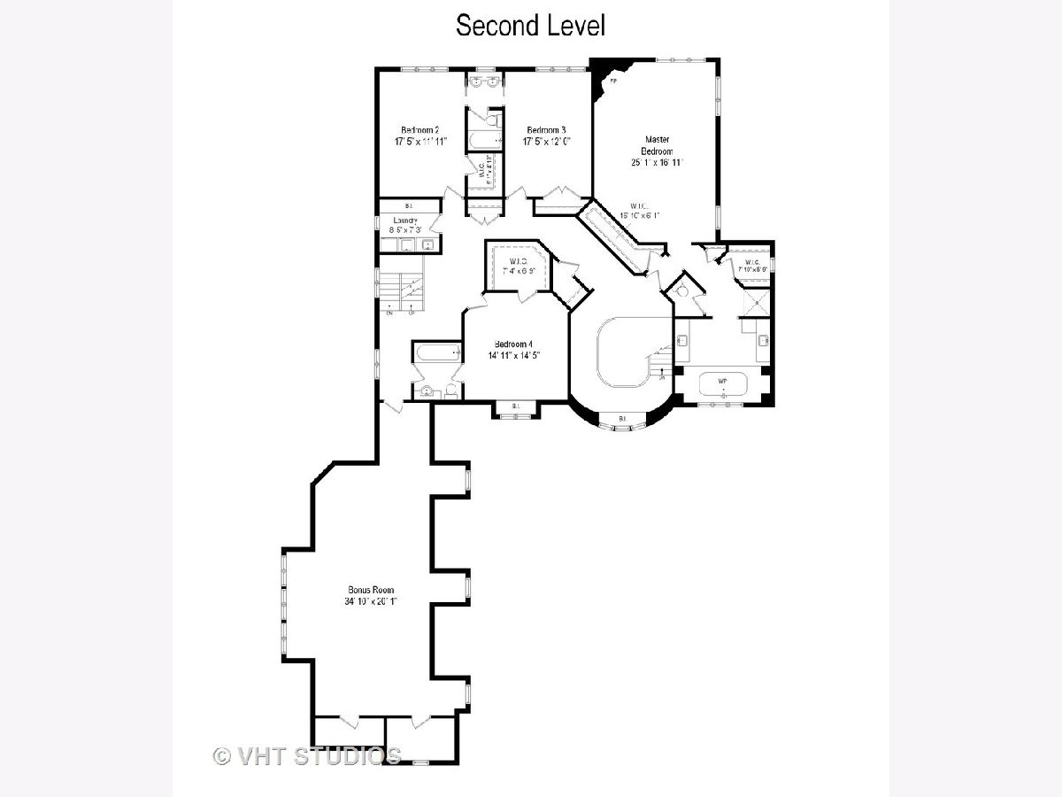
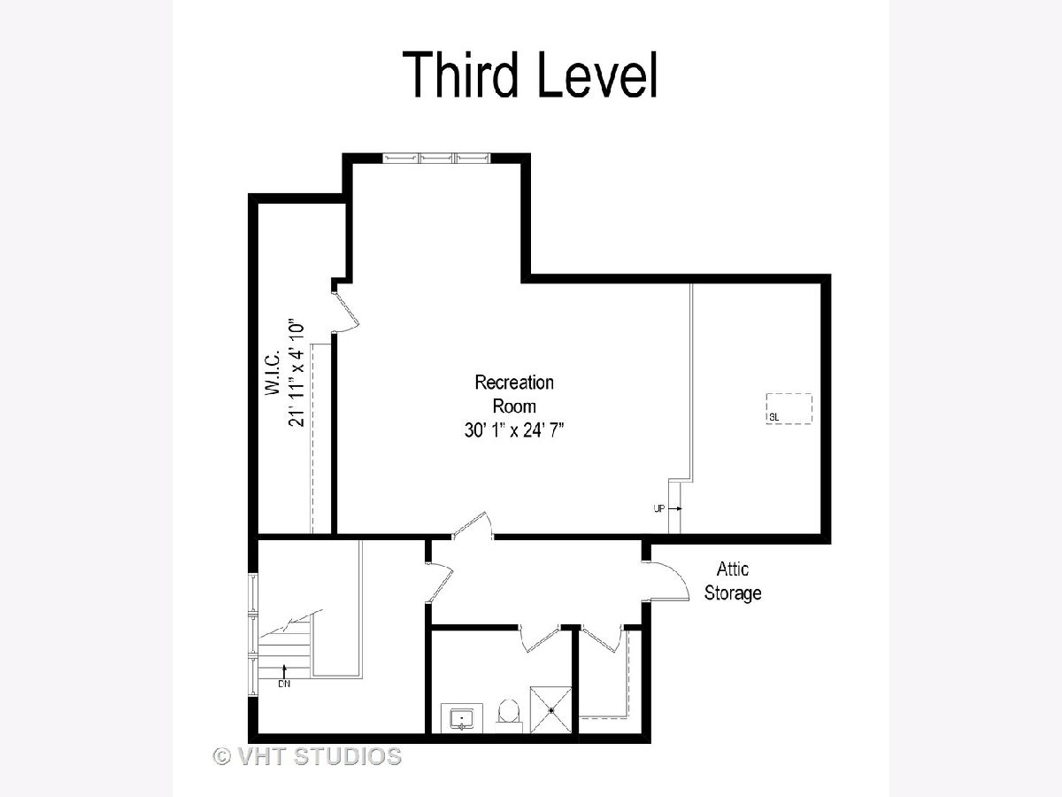
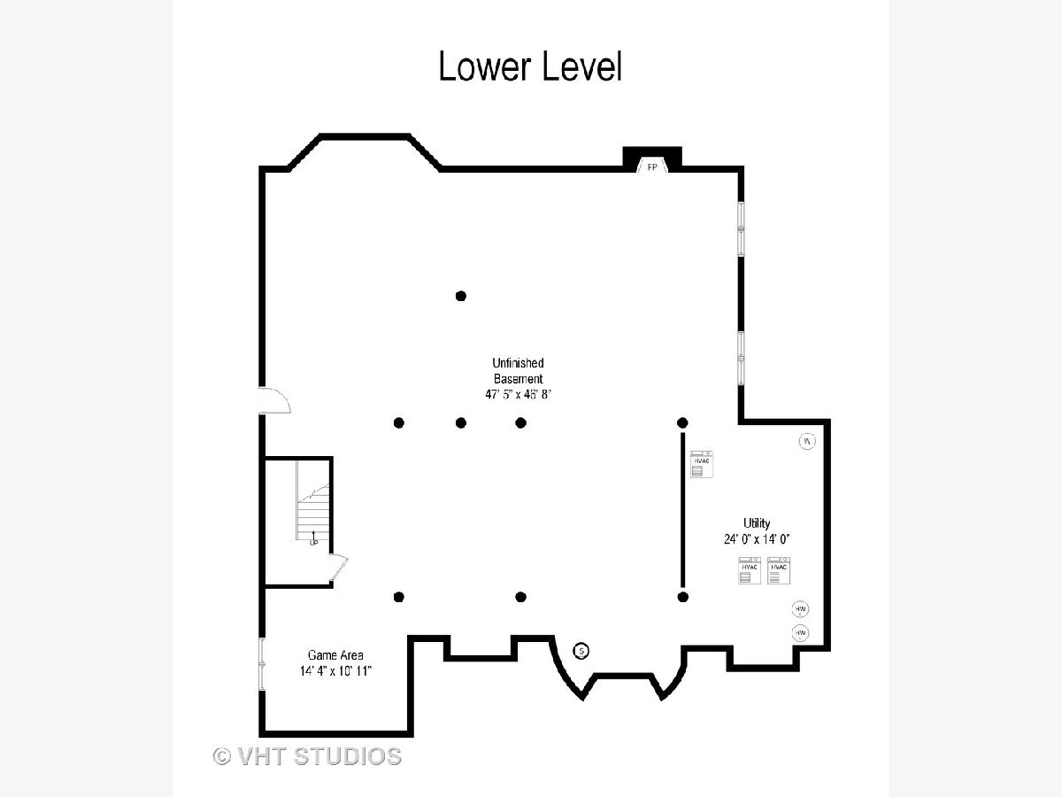
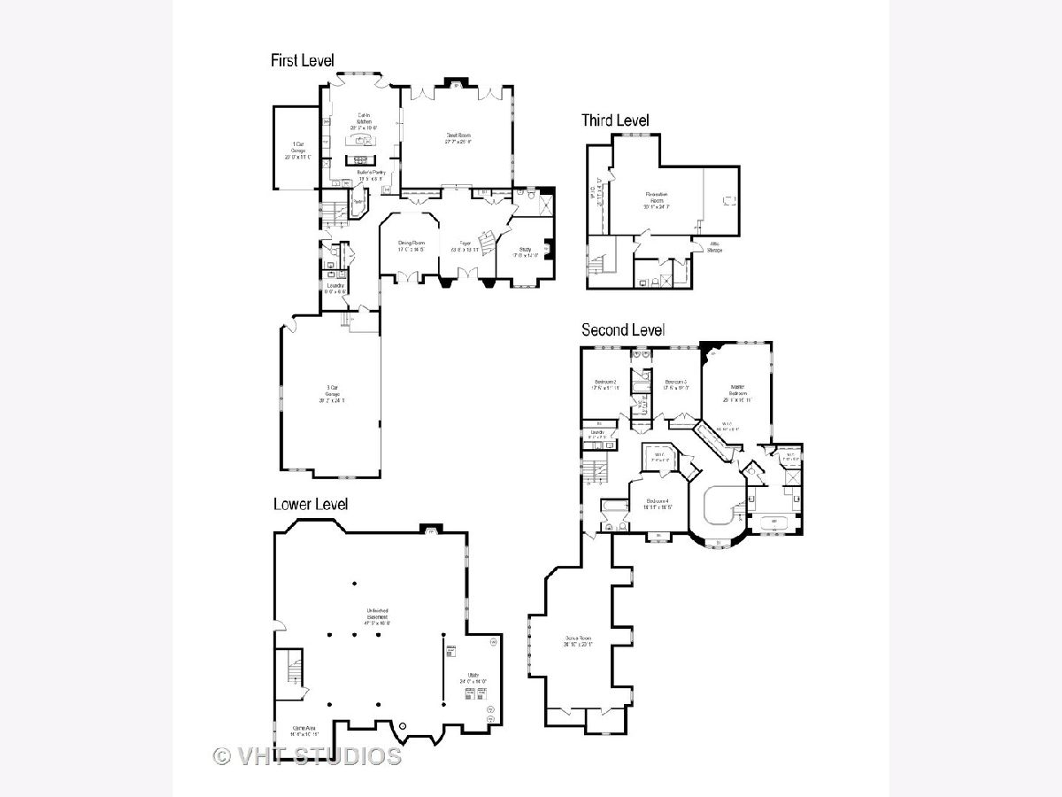
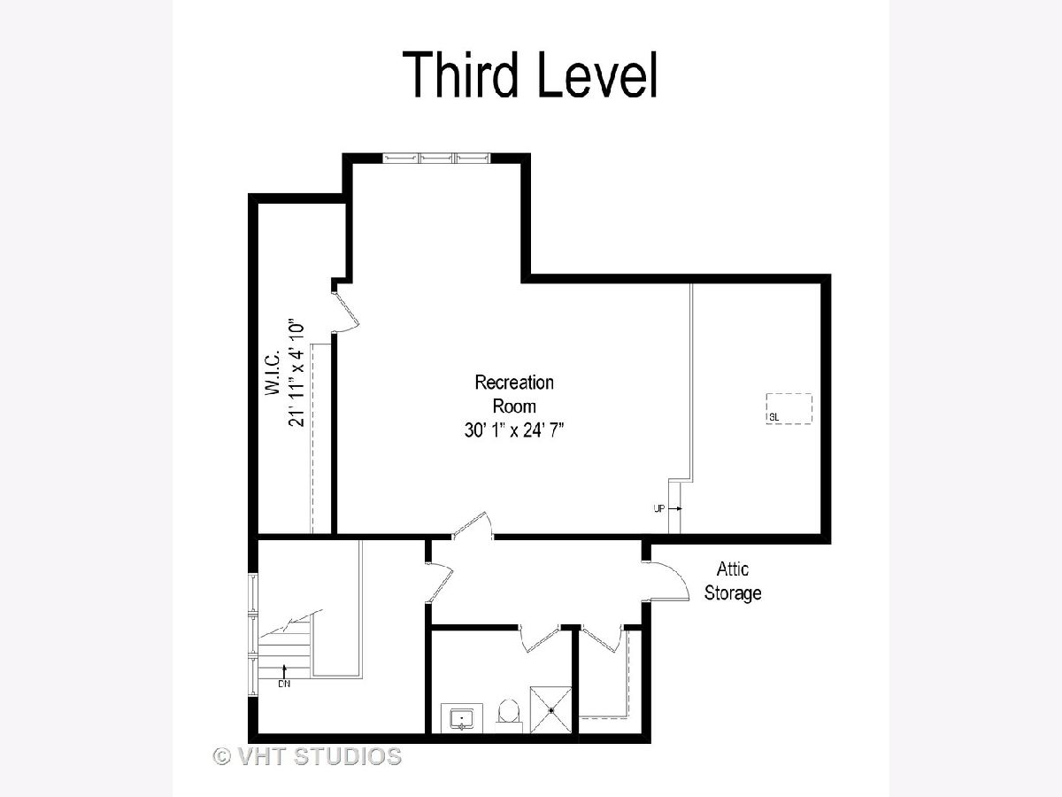
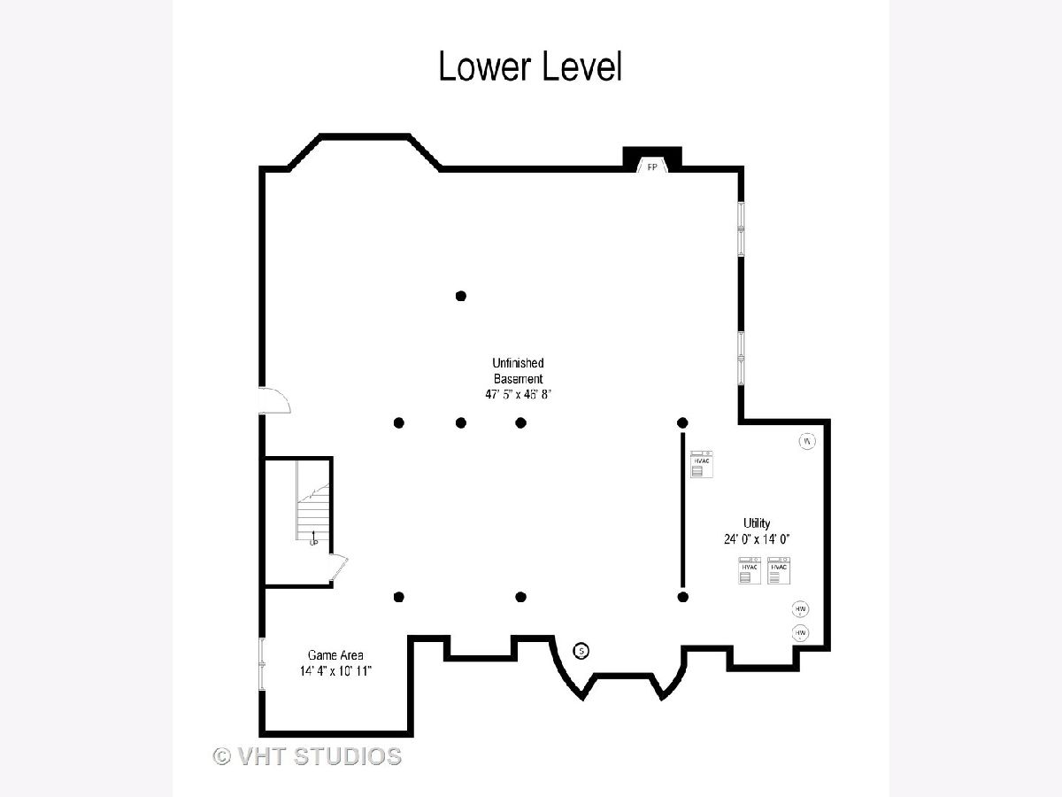
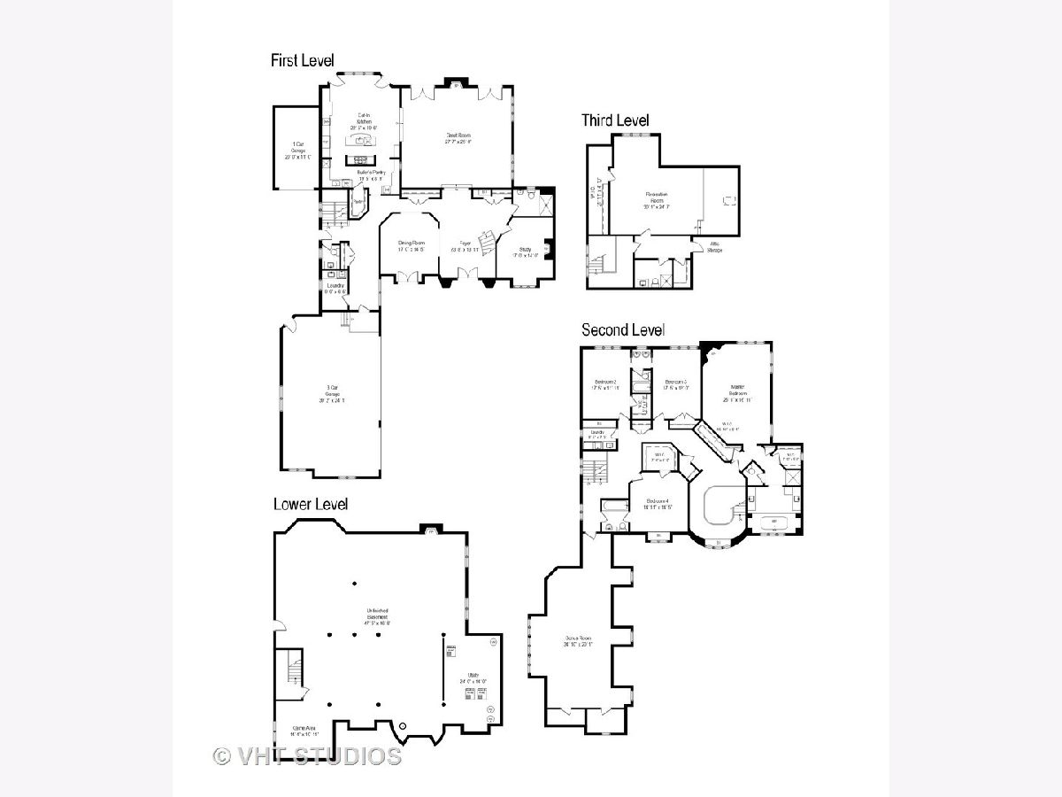
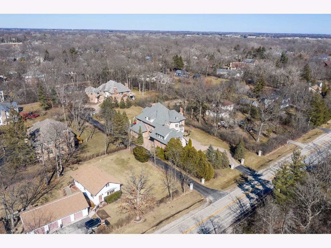
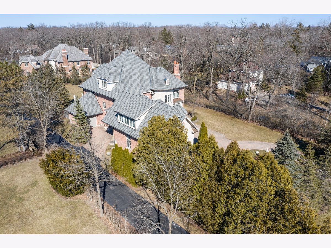
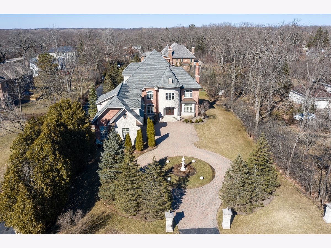
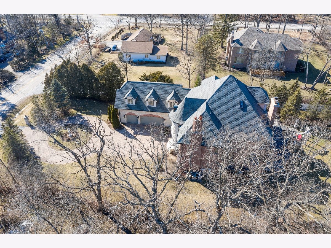
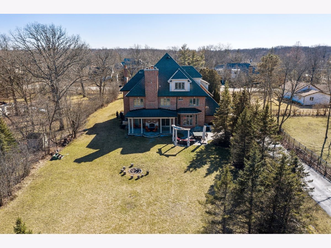
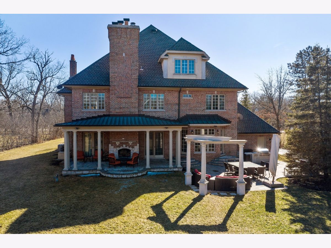
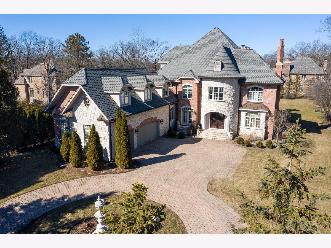
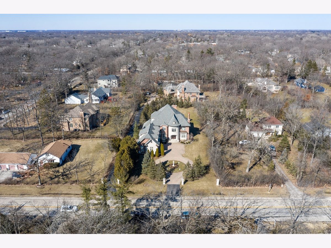
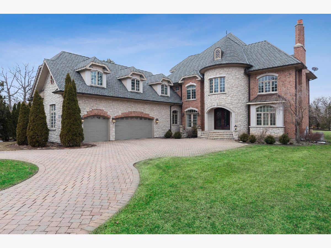
Room Specifics
Total Bedrooms: 5
Bedrooms Above Ground: 5
Bedrooms Below Ground: 0
Dimensions: —
Floor Type: —
Dimensions: —
Floor Type: —
Dimensions: —
Floor Type: —
Dimensions: —
Floor Type: —
Full Bathrooms: 6
Bathroom Amenities: —
Bathroom in Basement: 0
Rooms: Bedroom 5,Library,Pantry,Bonus Room,Foyer,Mud Room
Basement Description: Unfinished,Exterior Access,Bathroom Rough-In,Egress Window
Other Specifics
| 3 | |
| — | |
| — | |
| Patio, Outdoor Grill, Fire Pit | |
| Landscaped,Mature Trees,Level,Outdoor Lighting | |
| 132 X 330 | |
| Finished,Full | |
| Full | |
| Bar-Dry, Bar-Wet, Hardwood Floors, Heated Floors, First Floor Bedroom, In-Law Arrangement, First Floor Laundry, Second Floor Laundry, First Floor Full Bath, Walk-In Closet(s), Bookcases, Ceiling - 10 Foot, Center Hall Plan, Coffered Ceiling(s), Open Floorplan, Special M | |
| Double Oven, Microwave, Dishwasher, High End Refrigerator, Freezer, Washer, Dryer, Disposal, Wine Refrigerator | |
| Not in DB | |
| Tennis Court(s), Sidewalks, Street Paved | |
| — | |
| — | |
| — |
Tax History
| Year | Property Taxes |
|---|---|
| 2021 | $36,867 |
Contact Agent
Nearby Sold Comparables
Contact Agent
Listing Provided By
Jameson Sotheby's International Realty


