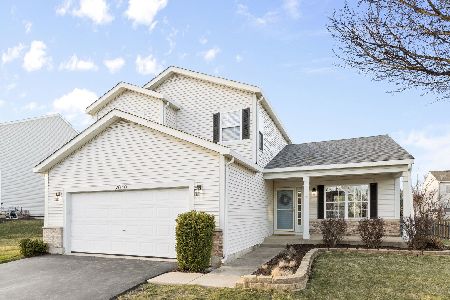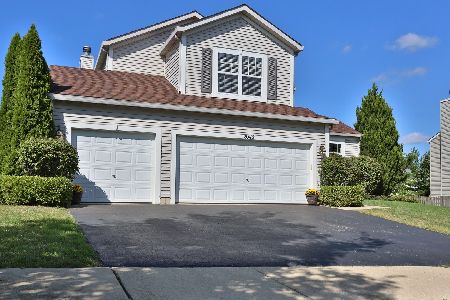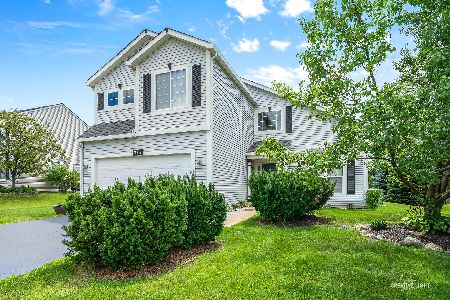2046 Westbury Lane, Aurora, Illinois 60502
$260,000
|
Sold
|
|
| Status: | Closed |
| Sqft: | 2,400 |
| Cost/Sqft: | $115 |
| Beds: | 4 |
| Baths: | 3 |
| Year Built: | 2004 |
| Property Taxes: | $6,731 |
| Days On Market: | 5739 |
| Lot Size: | 0,00 |
Description
$2500 CLOSING CREDIT if under contract by 1-31-11! This beautiful, well-maintained home has upgrades throughout! 2 stry FR w/ fireplace & flr. to ceiling windows. Eat-in kitchen w/ 42 in cabinets, island & hdwd flrs. Dining room w/ bay window. Mstr bdr w/ vaulted ceiling & mstr bath with double vanity & oversized shower. 9 ft ceilings, upgraded light fixtures & security syst. Fenced in yard & 3 car garage. Close to 8
Property Specifics
| Single Family | |
| — | |
| — | |
| 2004 | |
| Full | |
| — | |
| No | |
| 0 |
| Kane | |
| Westbury Farm | |
| 200 / Annual | |
| Other | |
| Public | |
| Public Sewer | |
| 07524095 | |
| 1513278015 |
Property History
| DATE: | EVENT: | PRICE: | SOURCE: |
|---|---|---|---|
| 16 Mar, 2011 | Sold | $260,000 | MRED MLS |
| 31 Jan, 2011 | Under contract | $275,000 | MRED MLS |
| — | Last price change | $279,900 | MRED MLS |
| 10 May, 2010 | Listed for sale | $289,900 | MRED MLS |
Room Specifics
Total Bedrooms: 4
Bedrooms Above Ground: 4
Bedrooms Below Ground: 0
Dimensions: —
Floor Type: Carpet
Dimensions: —
Floor Type: Carpet
Dimensions: —
Floor Type: Carpet
Full Bathrooms: 3
Bathroom Amenities: Separate Shower,Double Sink
Bathroom in Basement: 0
Rooms: No additional rooms
Basement Description: Unfinished
Other Specifics
| 3 | |
| Concrete Perimeter | |
| Asphalt | |
| Patio | |
| Fenced Yard,Landscaped | |
| 85X125 | |
| Unfinished | |
| Full | |
| Vaulted/Cathedral Ceilings | |
| Range, Microwave, Dishwasher, Refrigerator, Washer, Dryer, Disposal | |
| Not in DB | |
| Sidewalks, Street Lights | |
| — | |
| — | |
| Wood Burning, Gas Starter |
Tax History
| Year | Property Taxes |
|---|---|
| 2011 | $6,731 |
Contact Agent
Nearby Similar Homes
Nearby Sold Comparables
Contact Agent
Listing Provided By
Baird & Warner










