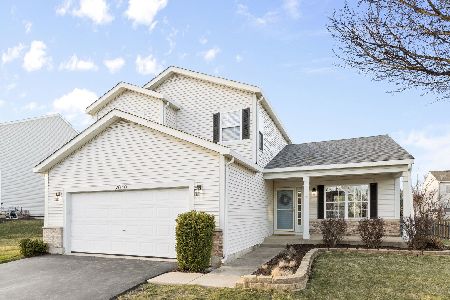2055 Stephen Street, Aurora, Illinois 60502
$276,000
|
Sold
|
|
| Status: | Closed |
| Sqft: | 2,212 |
| Cost/Sqft: | $124 |
| Beds: | 4 |
| Baths: | 3 |
| Year Built: | 2004 |
| Property Taxes: | $6,879 |
| Days On Market: | 2011 |
| Lot Size: | 0,24 |
Description
Ready for you! Open and roomy home is ready for it's new owners! Vaulted and 9' ceilings throughout the 1st floor make spending time here a joy! Lots of windows adding to the feel of spaciousness throughout the main floor! Living room and dining room feature beautiful, newer laminate flooring! Family room features true hardwood floors! Open and functional kitchen with table space and beautiful brick paver patio right outside! Back yard is big, flat and private! Great for BBQ's, whiffle ball games, and evening star gazing. Upstairs find 4 big bedrooms! Owners suite features vaulted ceilings, 2 walk in closets and en suite bath! Your own oasis at home! 3 more nice sized rooms complete the 2nd floor along with large hall bath that has separate water closet so one person does not monopolize the whole bath. Full unfinished basement is ready for storage, or to finish and give you more usable space. Home is in a great location, midway between downtown Aurora, and Naperville. Easy access to Metra and I-88! Don't miss this one!
Property Specifics
| Single Family | |
| — | |
| Traditional | |
| 2004 | |
| Full | |
| THE GLEN | |
| No | |
| 0.24 |
| Kane | |
| — | |
| 200 / Annual | |
| None | |
| Public | |
| Public Sewer | |
| 10794692 | |
| 1513278007 |
Nearby Schools
| NAME: | DISTRICT: | DISTANCE: | |
|---|---|---|---|
|
Grade School
Mabel Odonnell Elementary School |
131 | — | |
|
Middle School
C F Simmons Middle School |
131 | Not in DB | |
|
High School
East High School |
131 | Not in DB | |
Property History
| DATE: | EVENT: | PRICE: | SOURCE: |
|---|---|---|---|
| 15 Oct, 2008 | Sold | $226,100 | MRED MLS |
| 12 Sep, 2008 | Under contract | $225,000 | MRED MLS |
| 29 Aug, 2008 | Listed for sale | $225,000 | MRED MLS |
| 15 Sep, 2020 | Sold | $276,000 | MRED MLS |
| 28 Jul, 2020 | Under contract | $274,900 | MRED MLS |
| 24 Jul, 2020 | Listed for sale | $274,900 | MRED MLS |
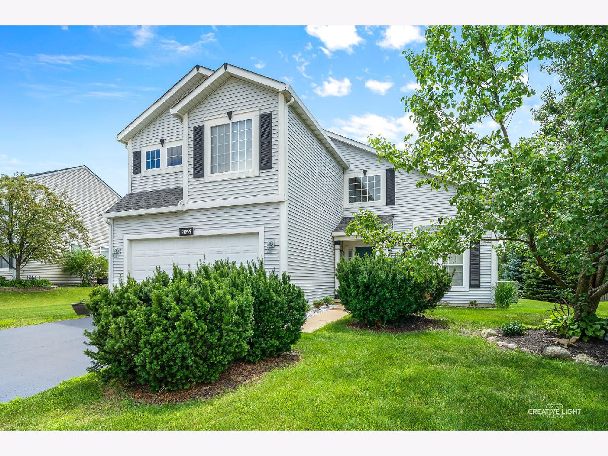
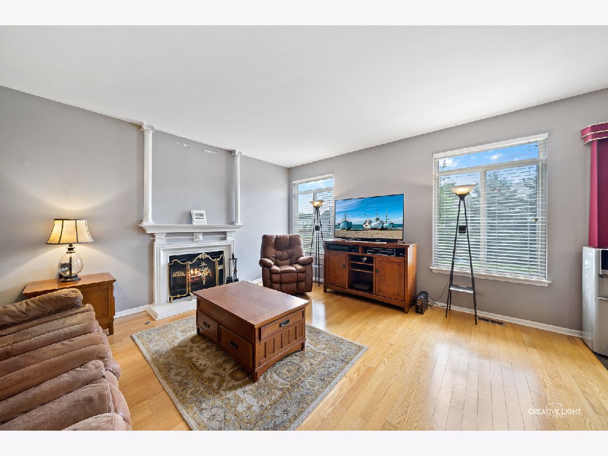
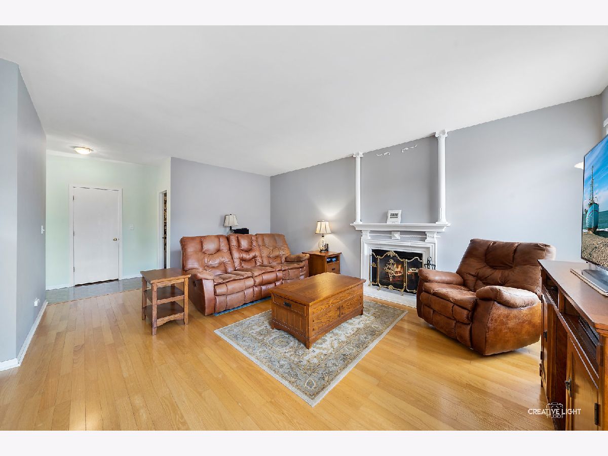
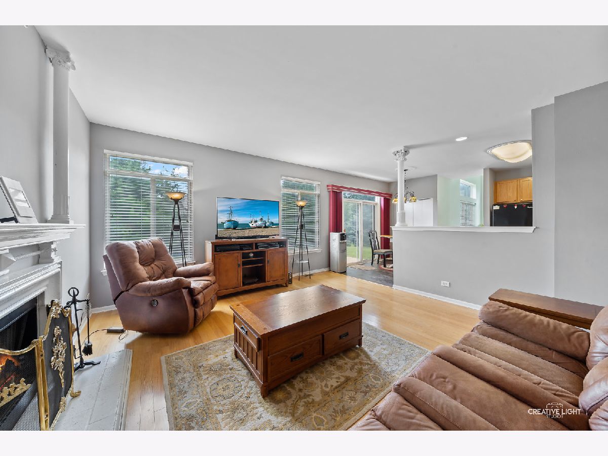
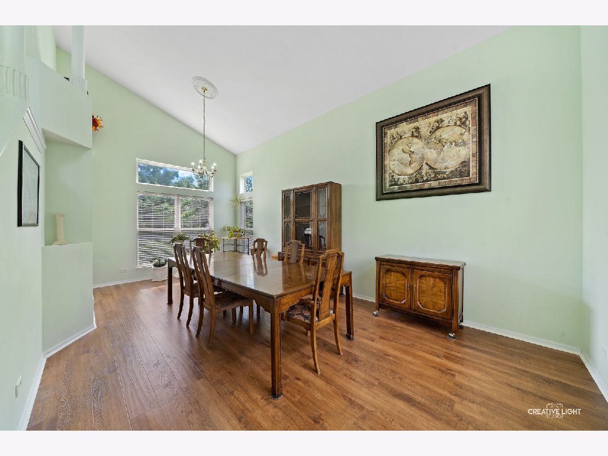


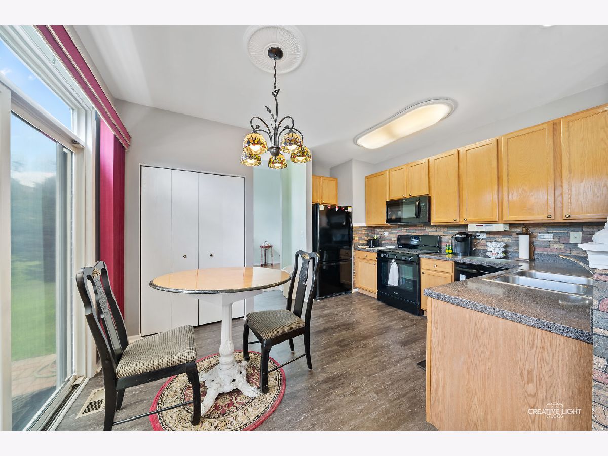
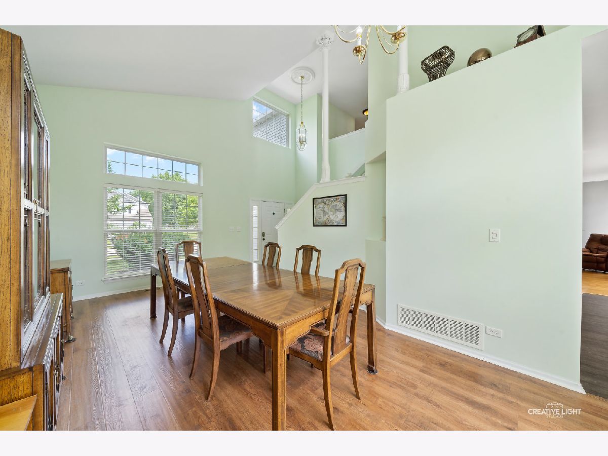

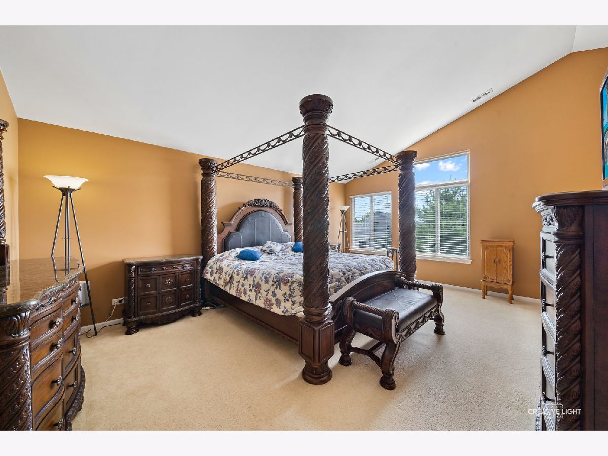

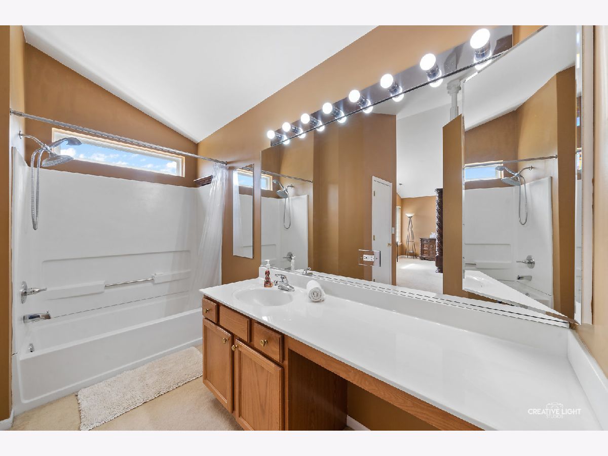




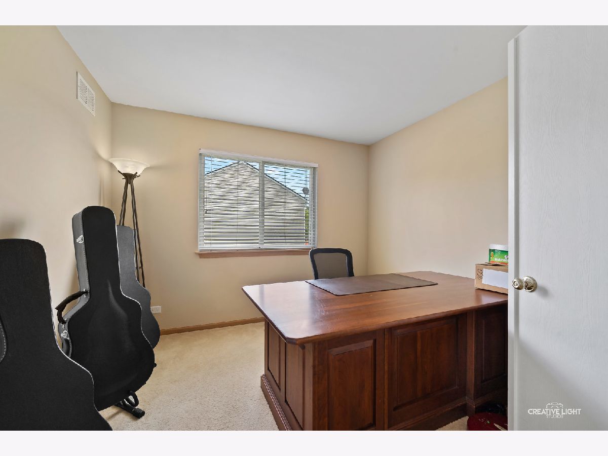

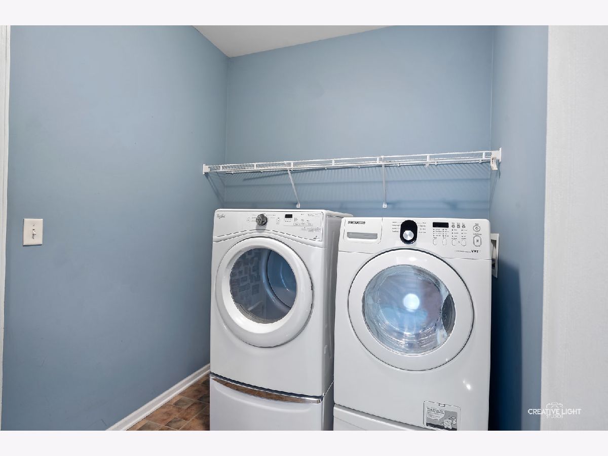

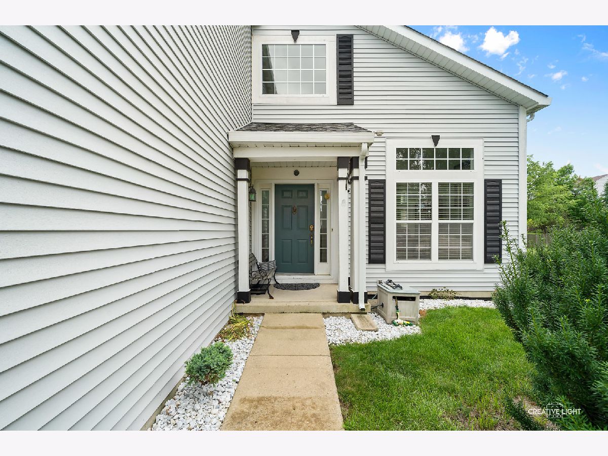


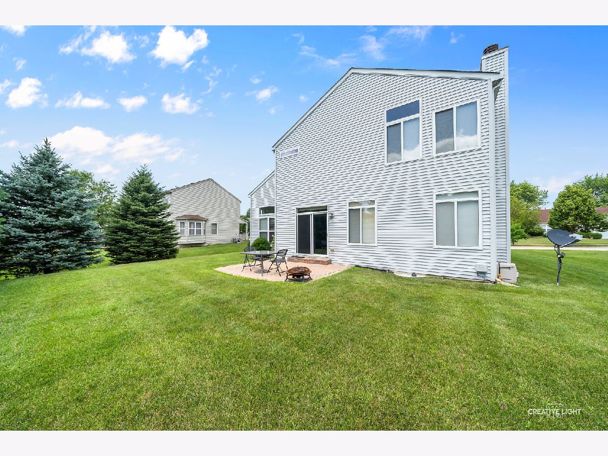
Room Specifics
Total Bedrooms: 4
Bedrooms Above Ground: 4
Bedrooms Below Ground: 0
Dimensions: —
Floor Type: Carpet
Dimensions: —
Floor Type: Carpet
Dimensions: —
Floor Type: Carpet
Full Bathrooms: 3
Bathroom Amenities: —
Bathroom in Basement: 0
Rooms: Breakfast Room,Utility Room-1st Floor
Basement Description: Unfinished
Other Specifics
| 2 | |
| Concrete Perimeter | |
| Asphalt | |
| Brick Paver Patio, Storms/Screens | |
| — | |
| 85X125 | |
| — | |
| Full | |
| Vaulted/Cathedral Ceilings | |
| Range, Dishwasher, Refrigerator, Washer, Dryer, Disposal | |
| Not in DB | |
| Curbs, Sidewalks, Street Lights, Street Paved | |
| — | |
| — | |
| Wood Burning, Gas Starter |
Tax History
| Year | Property Taxes |
|---|---|
| 2008 | $5,332 |
| 2020 | $6,879 |
Contact Agent
Nearby Similar Homes
Nearby Sold Comparables
Contact Agent
Listing Provided By
Keller Williams Inspire - Geneva






