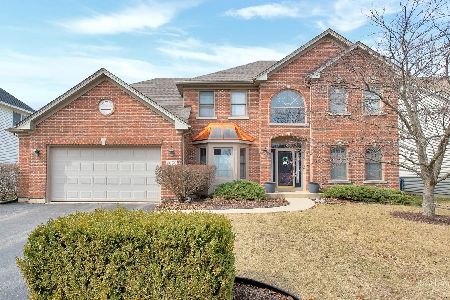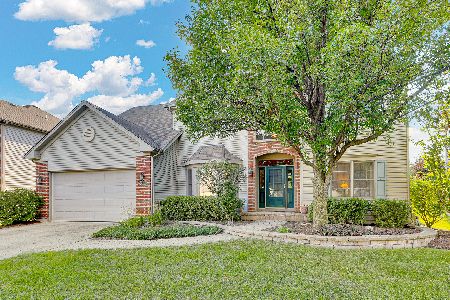2047 Gardner Circle, Aurora, Illinois 60503
$352,000
|
Sold
|
|
| Status: | Closed |
| Sqft: | 3,029 |
| Cost/Sqft: | $121 |
| Beds: | 4 |
| Baths: | 4 |
| Year Built: | 2001 |
| Property Taxes: | $11,130 |
| Days On Market: | 3631 |
| Lot Size: | 0,00 |
Description
Welcome to this beautifully appointed home. The professionally landscaped front & back yards are just the beginning. The open floor plan flows effortlessly throughout beginning with the 2 story entry. Separate living room & dining room offer crown molding & are perfect for entertaining. The large kitchen has all newer stainless appliances, granite, walk in pantry, breakfast bar, butler's pantry to dining room & a beautiful view of the backyard & pond. The kitchen is open to the large family room featuring wood burning fireplace surrounded by gorgeous natural stone. The first floor office has a lovely view of the back yard and is light & bright. The full finished basement is 2nd to none with 9' ceilings, entertainment room, wet bar, full bath, wine cooler, fireplace & music/game room ~you won't be disappointed! The back yard features privacy fence & brick paver patio. New HVAC and Hot water heater in 2015! This home has been meticulously maintained. Welcome to your new home!
Property Specifics
| Single Family | |
| — | |
| Traditional | |
| 2001 | |
| Full | |
| — | |
| Yes | |
| — |
| Will | |
| Wheatlands | |
| 320 / Annual | |
| Other | |
| Public | |
| Public Sewer | |
| 09137919 | |
| 0701062120230000 |
Nearby Schools
| NAME: | DISTRICT: | DISTANCE: | |
|---|---|---|---|
|
Grade School
Homestead Elementary School |
308 | — | |
|
High School
Oswego East High School |
308 | Not in DB | |
Property History
| DATE: | EVENT: | PRICE: | SOURCE: |
|---|---|---|---|
| 18 Apr, 2016 | Sold | $352,000 | MRED MLS |
| 26 Feb, 2016 | Under contract | $367,000 | MRED MLS |
| 12 Feb, 2016 | Listed for sale | $367,000 | MRED MLS |
Room Specifics
Total Bedrooms: 4
Bedrooms Above Ground: 4
Bedrooms Below Ground: 0
Dimensions: —
Floor Type: Carpet
Dimensions: —
Floor Type: Carpet
Dimensions: —
Floor Type: Carpet
Full Bathrooms: 4
Bathroom Amenities: Separate Shower,Double Sink
Bathroom in Basement: 1
Rooms: Game Room,Office,Recreation Room,Utility Room-1st Floor,Walk In Closet,Workshop
Basement Description: Finished
Other Specifics
| 2 | |
| Concrete Perimeter | |
| Concrete | |
| Brick Paver Patio, Storms/Screens | |
| — | |
| 130X73X130X74 | |
| — | |
| Full | |
| Bar-Wet, Hardwood Floors, First Floor Laundry | |
| Range, Microwave, Dishwasher, Refrigerator, Washer, Dryer, Disposal, Stainless Steel Appliance(s), Wine Refrigerator | |
| Not in DB | |
| Sidewalks, Street Lights, Street Paved | |
| — | |
| — | |
| Wood Burning, Ventless |
Tax History
| Year | Property Taxes |
|---|---|
| 2016 | $11,130 |
Contact Agent
Nearby Similar Homes
Nearby Sold Comparables
Contact Agent
Listing Provided By
RE/MAX Professionals Select












