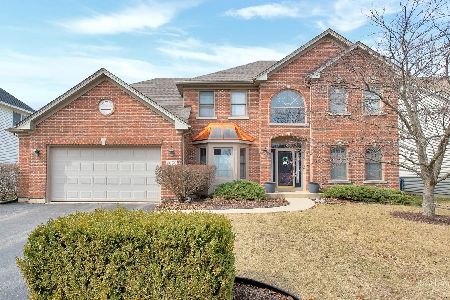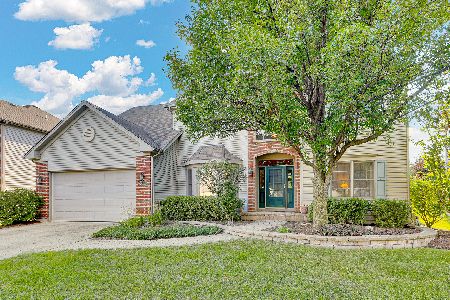2055 Gardner Circle, Aurora, Illinois 60503
$467,000
|
Sold
|
|
| Status: | Closed |
| Sqft: | 2,900 |
| Cost/Sqft: | $158 |
| Beds: | 5 |
| Baths: | 3 |
| Year Built: | 2001 |
| Property Taxes: | $10,595 |
| Days On Market: | 1475 |
| Lot Size: | 0,21 |
Description
Multiple Offers Received - Highest and Best due Monday morning by 10:00. Original owner ready to sell. This one has it all - hardwood floors, granite, stainless steel appliances, fireplace, 3 full bathrooms - AND YES ONE OF THOSE FULL BATHS IS ON THE MAIN FLOOR ALONG WITH A 5TH BEDROOM - WOW - beautiful kitchen with 42 inch cabinets and butlers pantry, step down family room, 4 very generous size bedrooms and 2 full baths on second floor, main floor laundry room with exterior door, sunroom off the kitchen to enjoy those nights watching the sunset over the waterview from your backyard - patio, basement ready for finishing with a concrete crawl for all your stuff!! 2 car garage and cement driveway - Oswego school district 308!! Going . . . Going . . . . are you ready to make it say Gone??
Property Specifics
| Single Family | |
| — | |
| — | |
| 2001 | |
| Partial | |
| PRINCETON | |
| Yes | |
| 0.21 |
| Will | |
| Wheatlands-summit Chase East | |
| 330 / Annual | |
| None | |
| Public | |
| Public Sewer | |
| 11300233 | |
| 0701062120350000 |
Nearby Schools
| NAME: | DISTRICT: | DISTANCE: | |
|---|---|---|---|
|
Grade School
Homestead Elementary School |
308 | — | |
|
Middle School
Bednarcik Junior High School |
308 | Not in DB | |
|
High School
Oswego East High School |
308 | Not in DB | |
Property History
| DATE: | EVENT: | PRICE: | SOURCE: |
|---|---|---|---|
| 24 Feb, 2022 | Sold | $467,000 | MRED MLS |
| 11 Jan, 2022 | Under contract | $459,000 | MRED MLS |
| 7 Jan, 2022 | Listed for sale | $459,000 | MRED MLS |

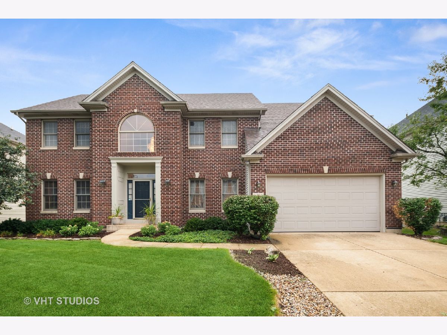
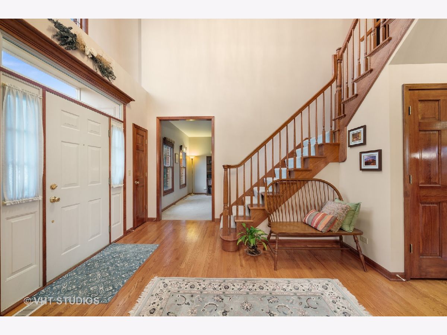
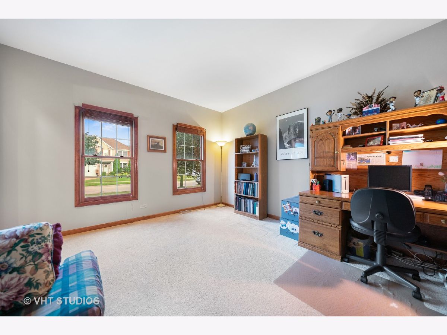
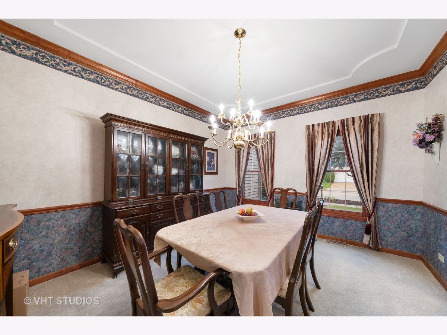
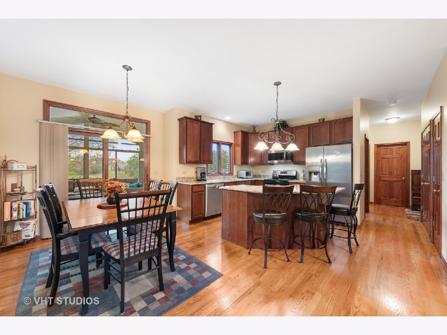
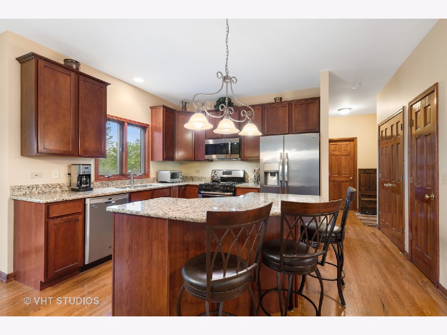
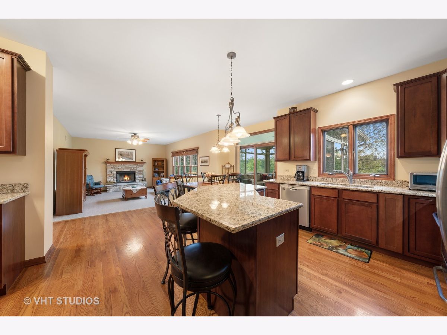
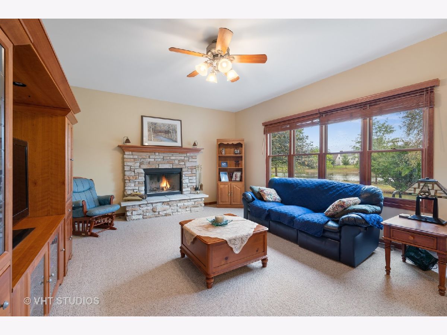
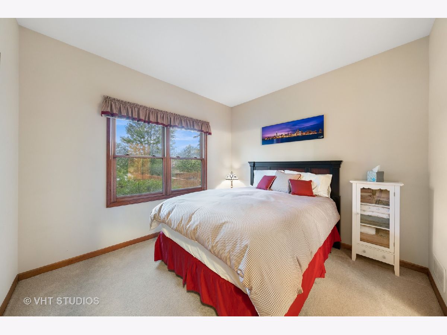
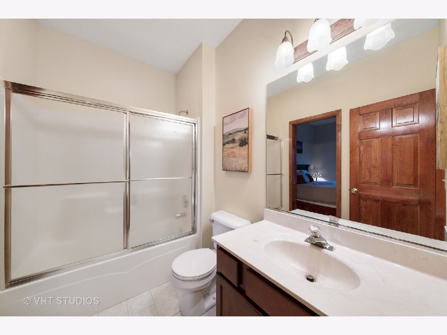
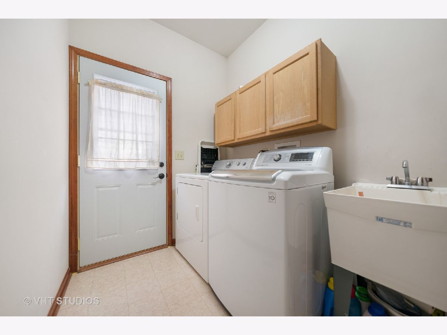
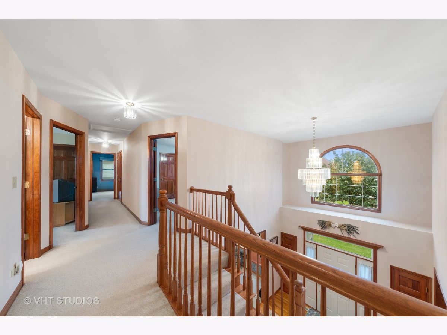
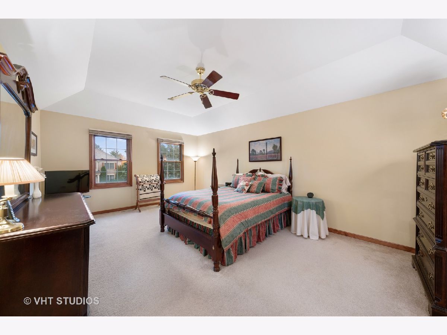
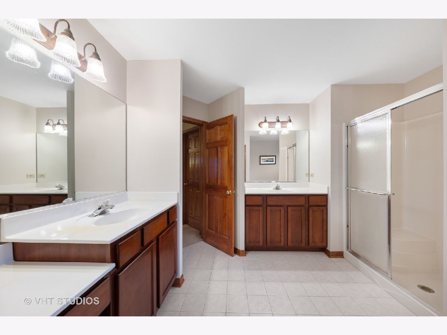
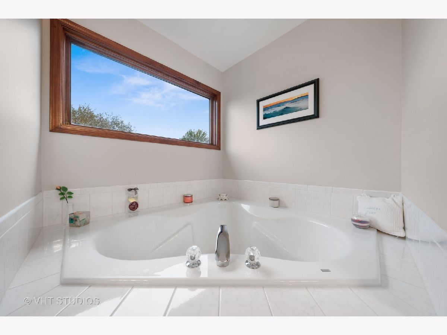
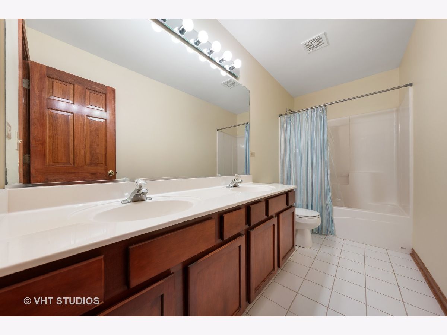
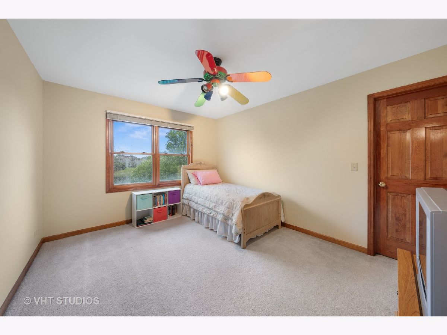
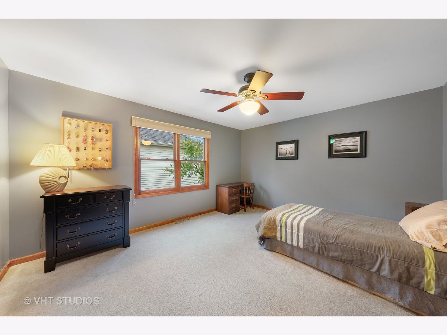
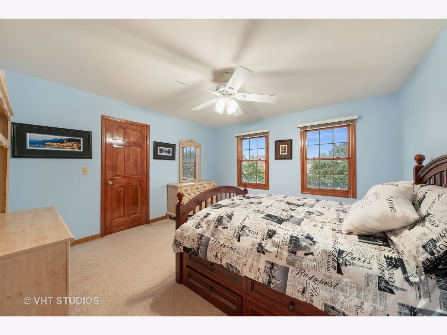
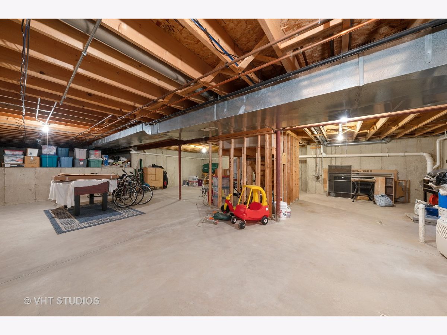
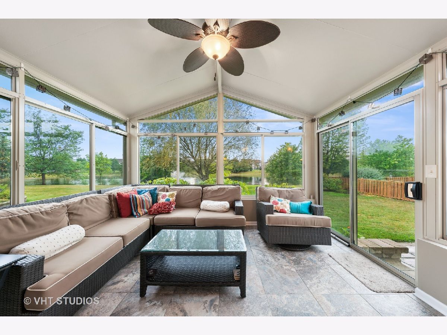
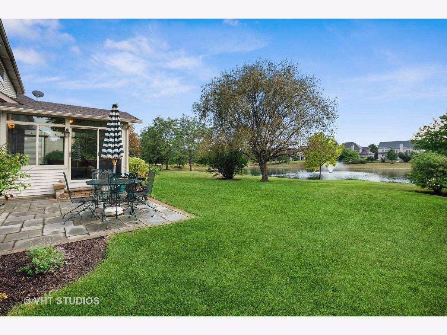
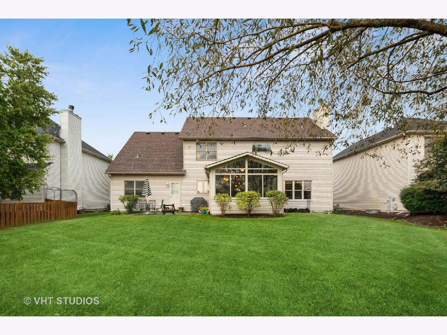
Room Specifics
Total Bedrooms: 5
Bedrooms Above Ground: 5
Bedrooms Below Ground: 0
Dimensions: —
Floor Type: Carpet
Dimensions: —
Floor Type: Carpet
Dimensions: —
Floor Type: Carpet
Dimensions: —
Floor Type: —
Full Bathrooms: 3
Bathroom Amenities: —
Bathroom in Basement: 0
Rooms: Bedroom 5,Sun Room
Basement Description: Unfinished,Crawl
Other Specifics
| 2 | |
| — | |
| Concrete | |
| — | |
| — | |
| 74X127X69X132 | |
| — | |
| Full | |
| Vaulted/Cathedral Ceilings, Hardwood Floors, First Floor Bedroom, First Floor Laundry, First Floor Full Bath | |
| Range, Microwave, Dishwasher, Refrigerator, Washer, Dryer, Stainless Steel Appliance(s) | |
| Not in DB | |
| — | |
| — | |
| — | |
| — |
Tax History
| Year | Property Taxes |
|---|---|
| 2022 | $10,595 |
Contact Agent
Nearby Similar Homes
Nearby Sold Comparables
Contact Agent
Listing Provided By
Baird & Warner








