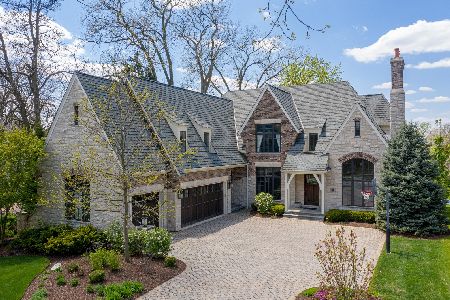205 59th Street, Hinsdale, Illinois 60521
$1,454,000
|
Sold
|
|
| Status: | Closed |
| Sqft: | 4,998 |
| Cost/Sqft: | $320 |
| Beds: | 5 |
| Baths: | 7 |
| Year Built: | 2006 |
| Property Taxes: | $31,880 |
| Days On Market: | 1544 |
| Lot Size: | 0,44 |
Description
Stunning French Provincial home with almost 5000 sq ft, 5 bedrooms and 6.1 baths. Exceptional quality construction throughout oversized crown moldings, architectural ceilings, built-ins and hardwood flooring. Gourmet kitchen with two level island, stainless steel appliances, walk in pantry, large breakfast room opens to two story family room with barreled ceiling. Huge private office with built in shelving and cabinets. First floor laundry/mud room. Primary bedroom and spa like bath and walk in closet. Two bedrooms with en suites and two bedrooms with Jack and Jill bath. This finished basement includes an additional bedroom, exercise room, theatre room and recreation room with wet bar, and a large storage/workshop plus a full bath. Private patio, firepit, fenced yard with mature trees and attached three car heated garage complete this home. Walk to town, train and Hinsdale Central high school.
Property Specifics
| Single Family | |
| — | |
| — | |
| 2006 | |
| — | |
| — | |
| No | |
| 0.44 |
| Du Page | |
| — | |
| — / Not Applicable | |
| — | |
| — | |
| — | |
| 11254703 | |
| 0913103045 |
Nearby Schools
| NAME: | DISTRICT: | DISTANCE: | |
|---|---|---|---|
|
Grade School
Elm Elementary School |
181 | — | |
|
Middle School
Hinsdale Middle School |
181 | Not in DB | |
|
High School
Hinsdale Central High School |
86 | Not in DB | |
Property History
| DATE: | EVENT: | PRICE: | SOURCE: |
|---|---|---|---|
| 2 Mar, 2010 | Sold | $1,275,000 | MRED MLS |
| 7 Jan, 2010 | Under contract | $1,550,000 | MRED MLS |
| — | Last price change | $1,750,000 | MRED MLS |
| 12 Oct, 2007 | Listed for sale | $2,249,000 | MRED MLS |
| 25 Mar, 2022 | Sold | $1,454,000 | MRED MLS |
| 19 Jan, 2022 | Under contract | $1,599,000 | MRED MLS |
| 25 Oct, 2021 | Listed for sale | $1,599,000 | MRED MLS |
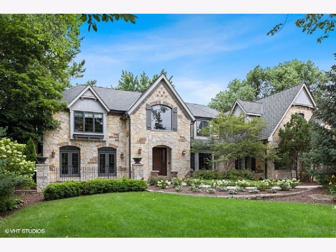
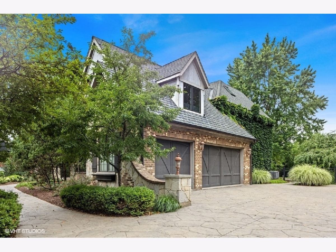
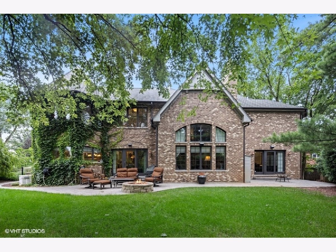
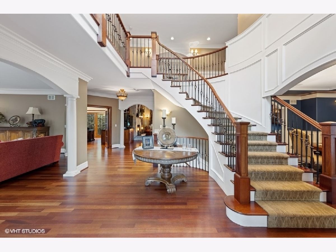
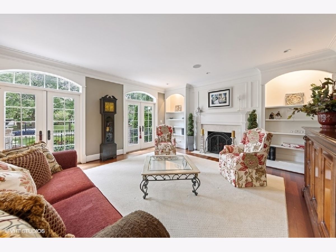
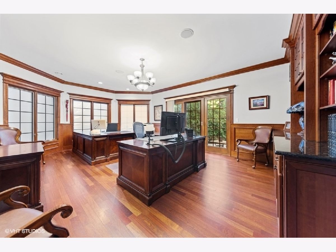
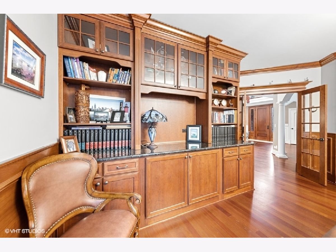
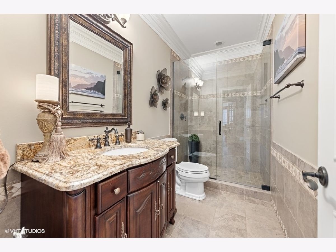
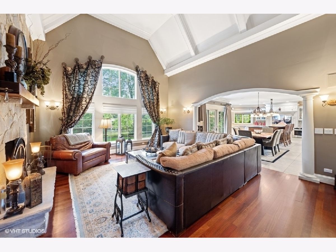
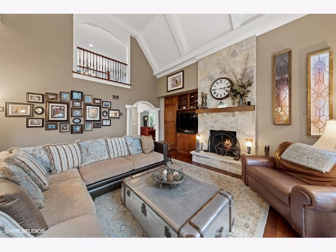
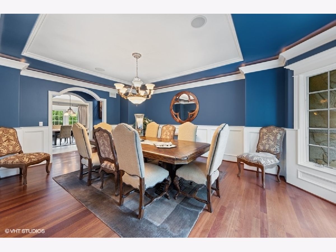
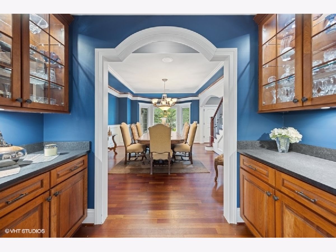
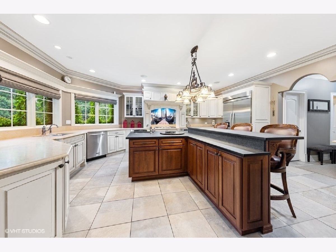
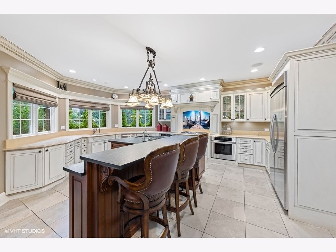
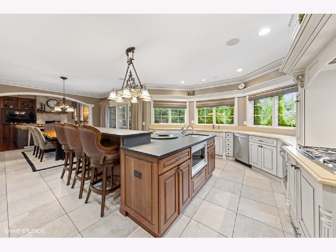
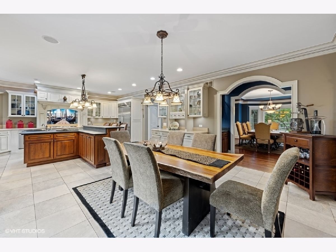
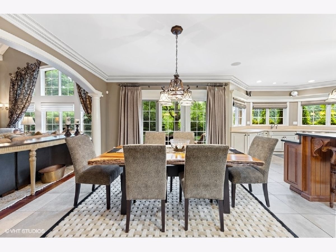
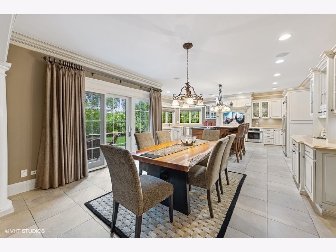
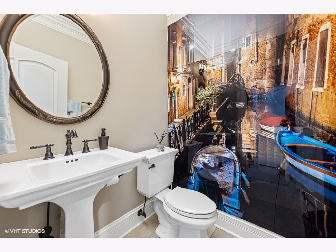
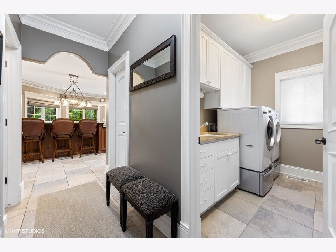
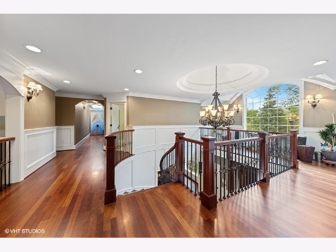
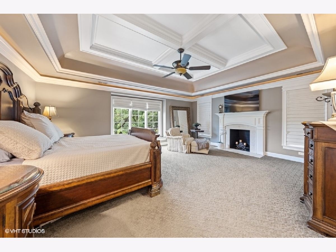
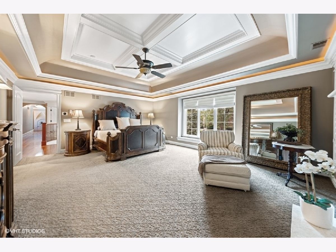
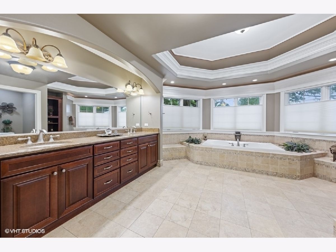
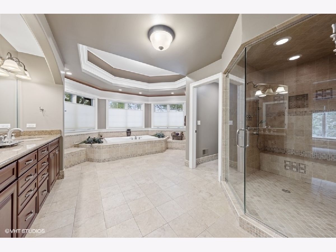
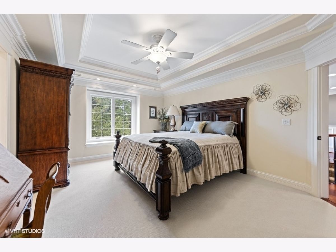
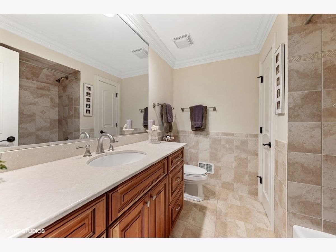
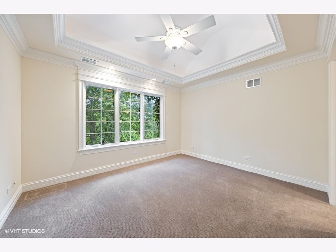
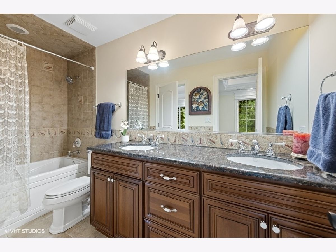
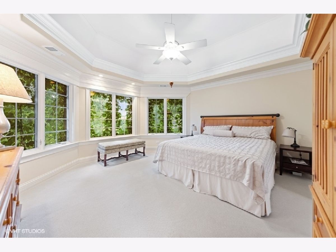
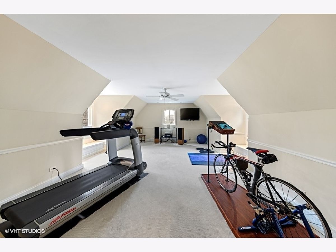
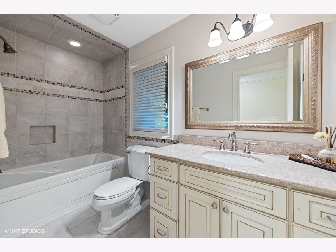
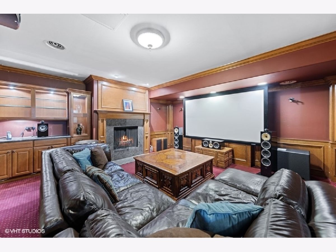
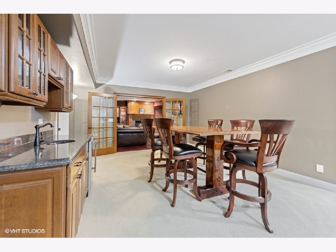
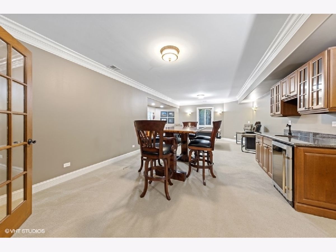
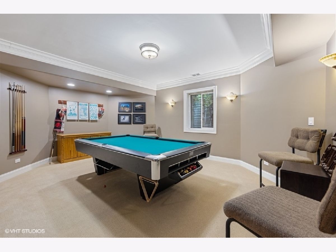
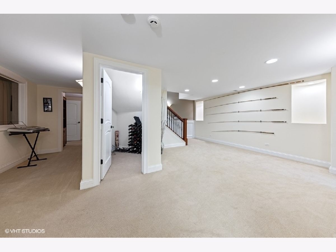
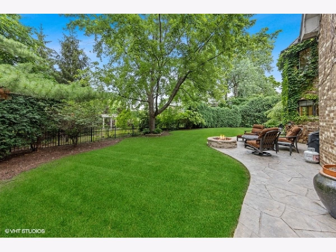
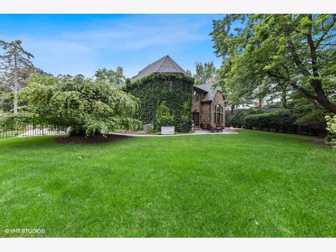
Room Specifics
Total Bedrooms: 6
Bedrooms Above Ground: 5
Bedrooms Below Ground: 1
Dimensions: —
Floor Type: —
Dimensions: —
Floor Type: —
Dimensions: —
Floor Type: —
Dimensions: —
Floor Type: —
Dimensions: —
Floor Type: —
Full Bathrooms: 7
Bathroom Amenities: Whirlpool,Separate Shower,Double Sink
Bathroom in Basement: 1
Rooms: —
Basement Description: Finished
Other Specifics
| 3 | |
| — | |
| Concrete | |
| — | |
| — | |
| 144X154 | |
| Unfinished | |
| — | |
| — | |
| — | |
| Not in DB | |
| — | |
| — | |
| — | |
| — |
Tax History
| Year | Property Taxes |
|---|---|
| 2010 | $16,576 |
| 2022 | $31,880 |
Contact Agent
Nearby Similar Homes
Nearby Sold Comparables
Contact Agent
Listing Provided By
Baird & Warner Real Estate





