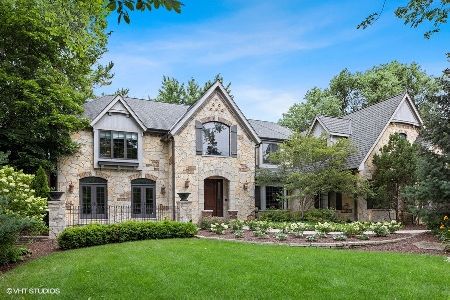5834 Grant Street, Hinsdale, Illinois 60521
$2,040,000
|
Sold
|
|
| Status: | Closed |
| Sqft: | 8,270 |
| Cost/Sqft: | $265 |
| Beds: | 4 |
| Baths: | 7 |
| Year Built: | 2009 |
| Property Taxes: | $32,305 |
| Days On Market: | 2065 |
| Lot Size: | 0,63 |
Description
This ultimate Hinsdale home is located only minutes from the Award Winning Hinsdale Central High School. An all brick and stone home, you will feel the top quality craftsmanship inside and out. A chic vibe runs throughout this home with all new striking light fixtures throughout, all new bathrooms on 1st and 2nd levels, brand new "About Golf" golf simulator in lower level, elegant reimagined master bedroom suite, walnut hardwood floors throughout, wide hallways and soaring ceilings, walk up attic with amazing storage, radiant heat in lower level and master bath, indoor/outdoor sound system, huge backyard with hot tub and much, much more! The fabulous dining room will WOW your guests with the a truly magnificent light fixture and floor to ceiling windows. A fireplace with a floor to ceiling stone hearth flanked by French doors leading to the backyard patio defines the spectacular family room. Be inspired by the light and bright kitchen with high end appliances, stone countertops and breakfast area with a sparkling light fixture. Just off the kitchen area is a glorious sunroom filled with impressive windows and a door to the outside. The home office is a quiet sanctuary with built-in's and French doors leading to the backyard. A completely reimagined master bedroom suite is sure to impress with fireplace, shimmering chandeliers, luxurious master bath with a sumptuous soaking tub and separate shower with steam feature and a simply beautiful walk-in closet with stunning built-in's designed to take your breath away. Three more spacious ensuite bedrooms and laundry room round out the 2nd level. Family and friends alike will love the lower level with golf simulator room with brand new "About Golf" equipment, rec room, game room, wet bar, wine cellar, exercise room, bedroom 5 and full bath. Three car-garage with Tesla charger. Huge mudroom with washer/dryer and full bath. Situated on over a half acre with a fully fenced in backyard, hot tub, patio and lush lawn this home is a dream come true!
Property Specifics
| Single Family | |
| — | |
| Traditional | |
| 2009 | |
| Full | |
| — | |
| No | |
| 0.63 |
| Du Page | |
| — | |
| 0 / Not Applicable | |
| None | |
| Lake Michigan | |
| Public Sewer | |
| 10722947 | |
| 0913103131 |
Nearby Schools
| NAME: | DISTRICT: | DISTANCE: | |
|---|---|---|---|
|
Grade School
Elm Elementary School |
181 | — | |
|
Middle School
Hinsdale Middle School |
181 | Not in DB | |
|
High School
Hinsdale Central High School |
86 | Not in DB | |
Property History
| DATE: | EVENT: | PRICE: | SOURCE: |
|---|---|---|---|
| 23 Aug, 2013 | Sold | $2,400,000 | MRED MLS |
| 17 Aug, 2013 | Under contract | $2,499,000 | MRED MLS |
| 17 Aug, 2013 | Listed for sale | $2,499,000 | MRED MLS |
| 20 Jan, 2017 | Sold | $2,095,000 | MRED MLS |
| 2 Dec, 2016 | Under contract | $2,995,000 | MRED MLS |
| 5 Jul, 2016 | Listed for sale | $2,995,000 | MRED MLS |
| 31 Aug, 2020 | Sold | $2,040,000 | MRED MLS |
| 27 May, 2020 | Under contract | $2,195,000 | MRED MLS |
| 22 May, 2020 | Listed for sale | $2,195,000 | MRED MLS |
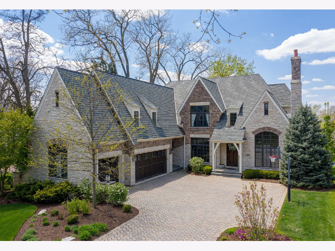
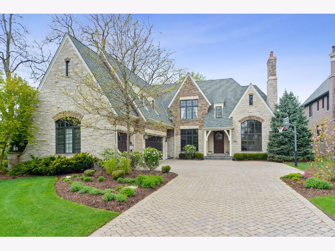
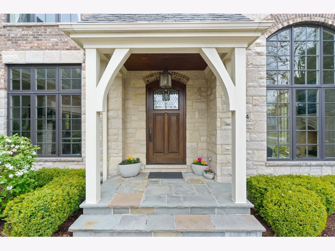
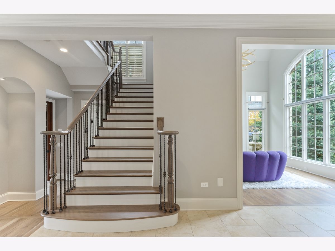
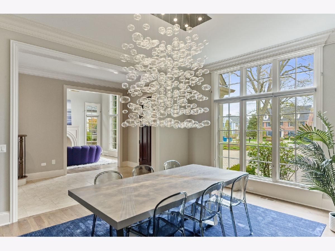
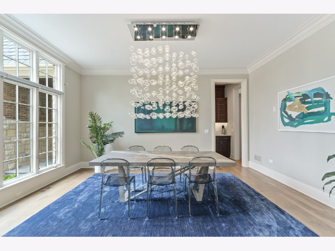
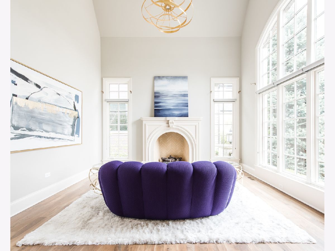
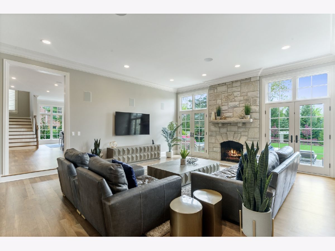
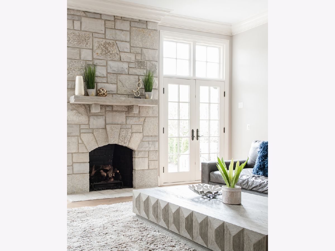
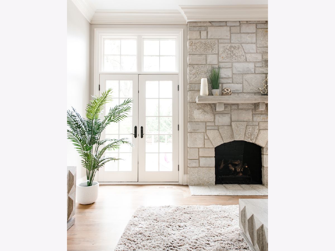
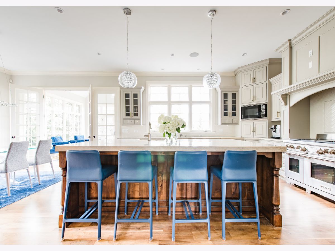
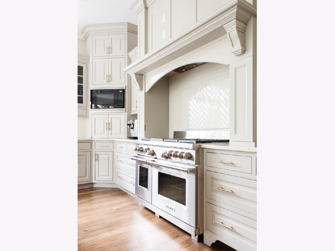
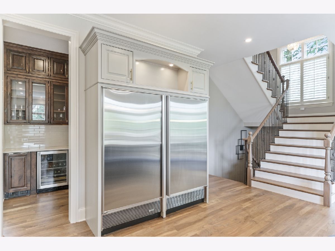
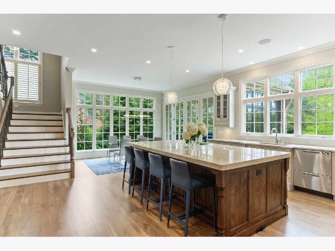
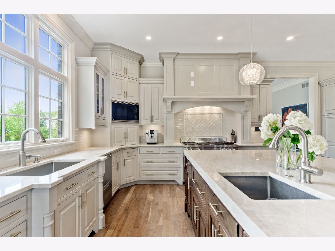
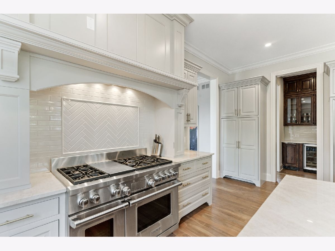
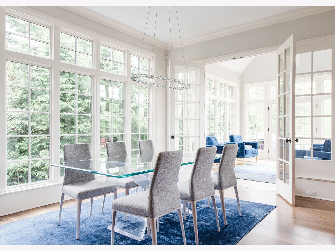
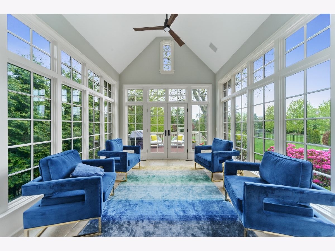
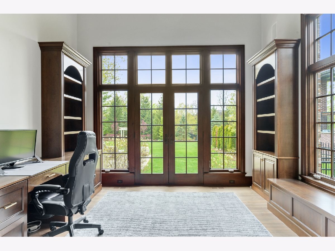
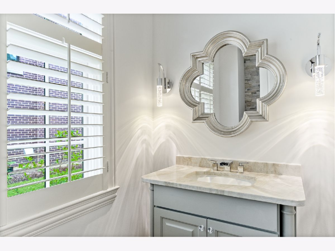
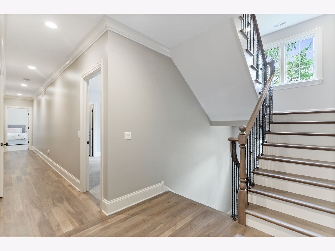
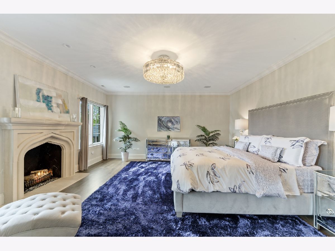
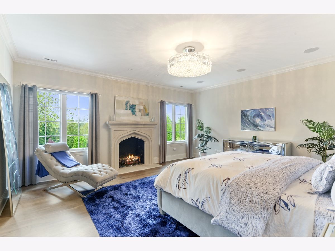
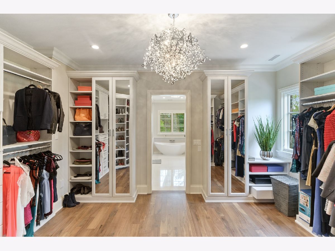
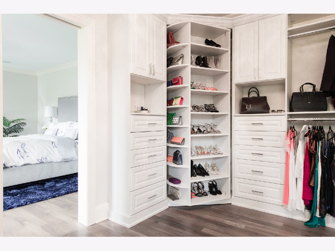
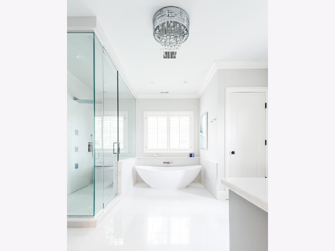
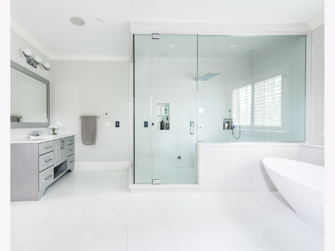
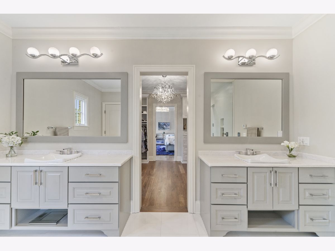
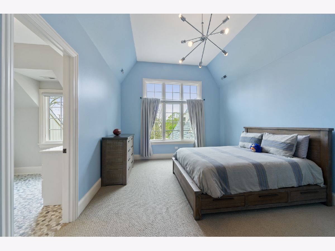
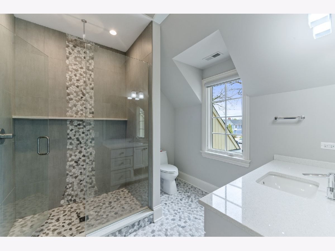
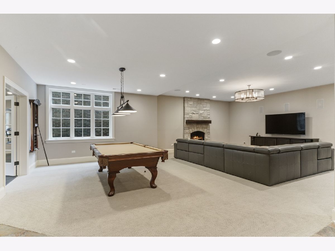
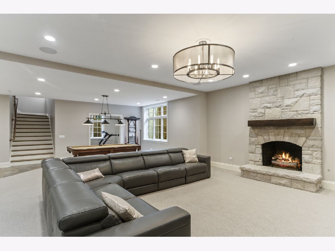
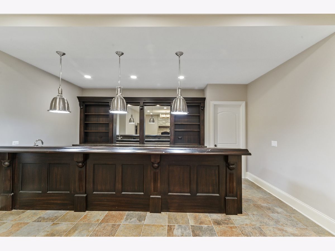
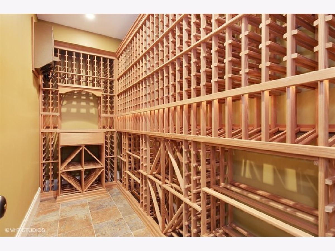
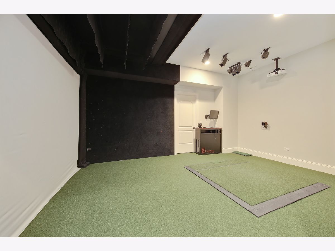
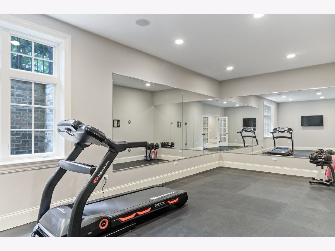
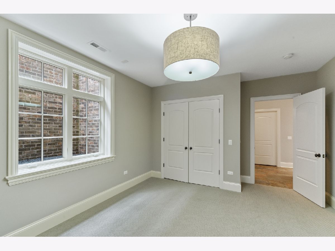
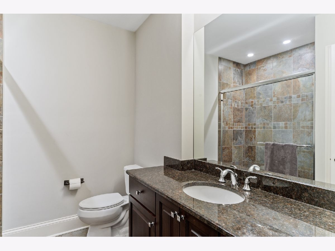
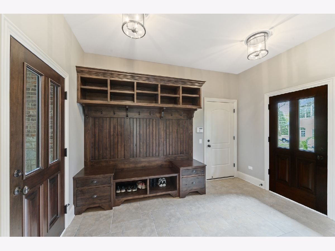
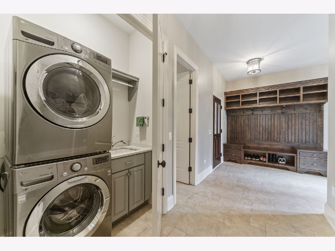
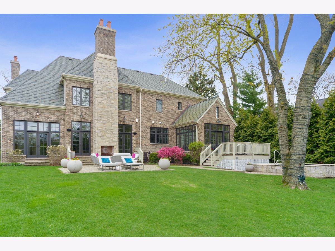
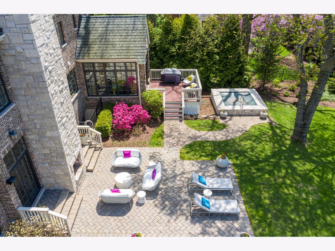
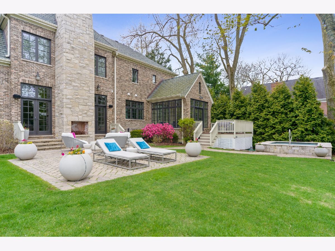
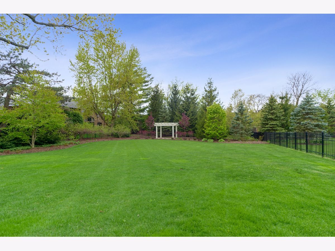
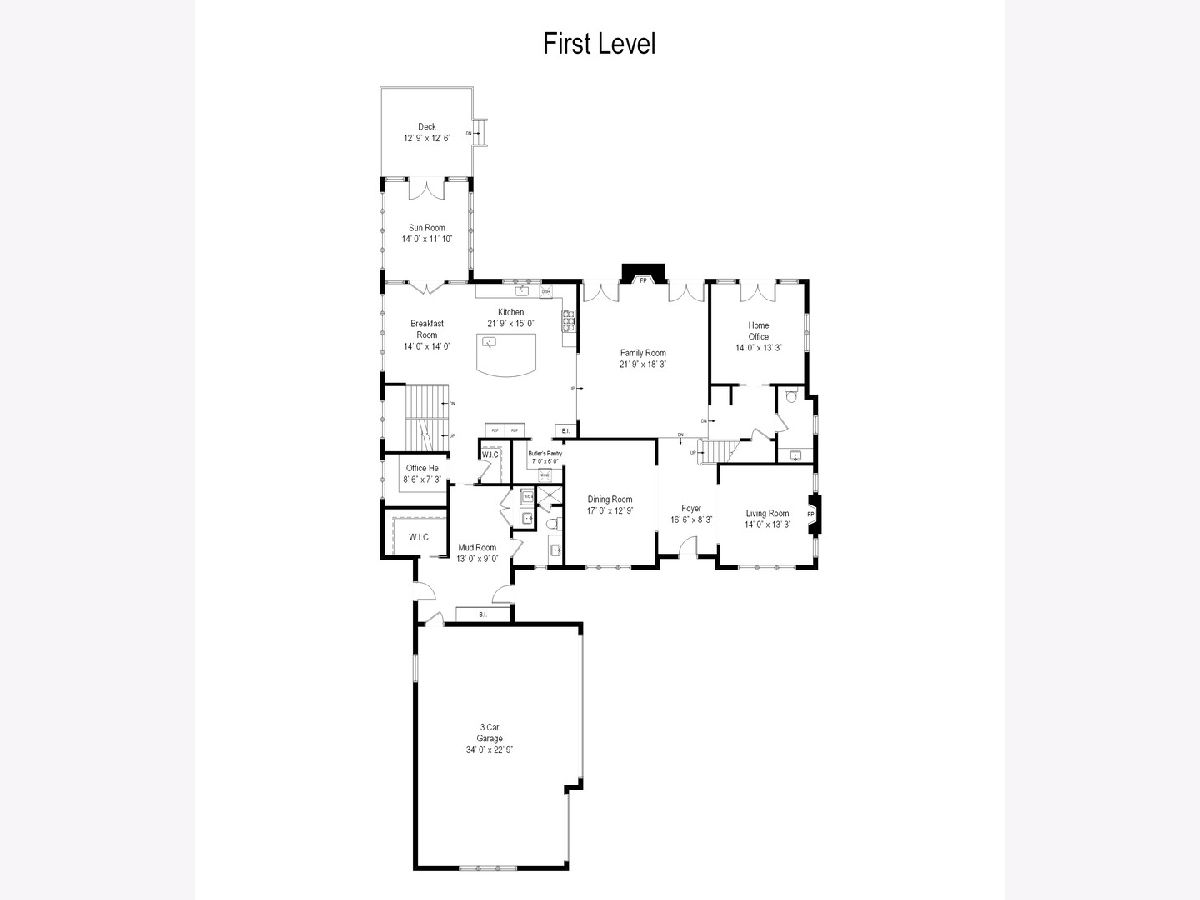
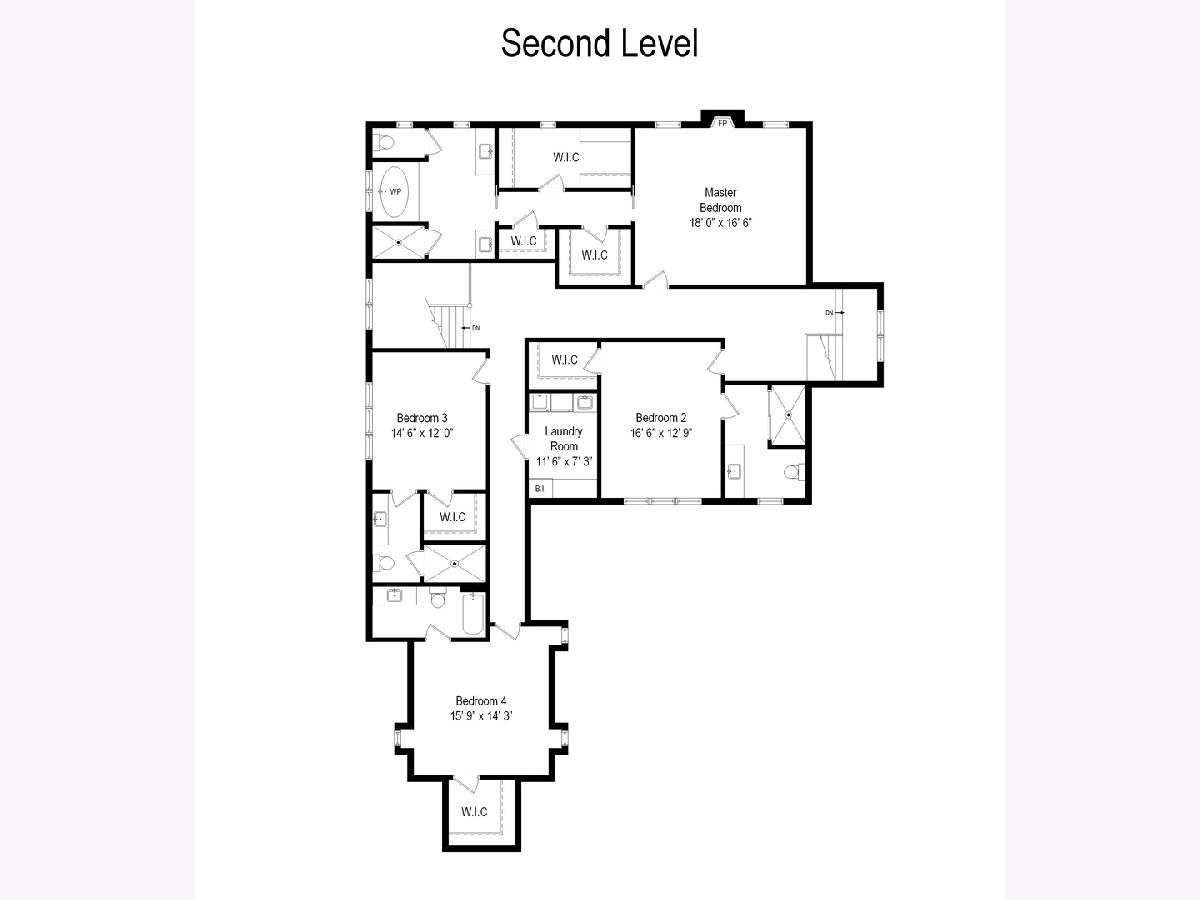
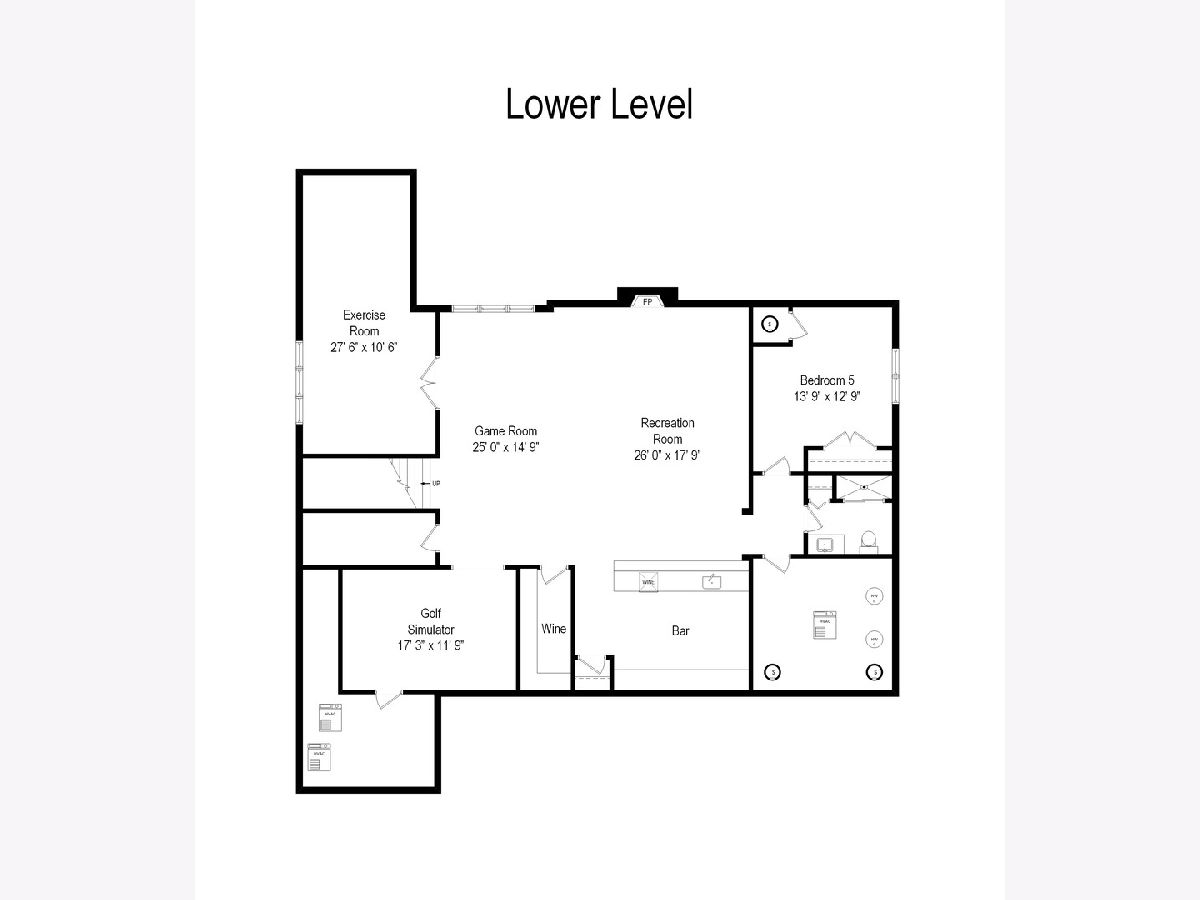
Room Specifics
Total Bedrooms: 5
Bedrooms Above Ground: 4
Bedrooms Below Ground: 1
Dimensions: —
Floor Type: Carpet
Dimensions: —
Floor Type: Carpet
Dimensions: —
Floor Type: Carpet
Dimensions: —
Floor Type: —
Full Bathrooms: 7
Bathroom Amenities: Whirlpool,Separate Shower,Double Sink
Bathroom in Basement: 1
Rooms: Bedroom 5,Breakfast Room,Exercise Room,Foyer,Game Room,Office,Recreation Room,Sun Room,Other Room
Basement Description: Finished
Other Specifics
| 3 | |
| Concrete Perimeter | |
| Brick | |
| Deck, Patio, Hot Tub, Storms/Screens | |
| Fenced Yard,Landscaped | |
| 85X325 | |
| Unfinished | |
| Full | |
| Vaulted/Cathedral Ceilings, Hot Tub, Bar-Wet, Hardwood Floors, Heated Floors, First Floor Laundry, Second Floor Laundry, Walk-In Closet(s) | |
| Range, Microwave, Dishwasher, High End Refrigerator, Bar Fridge, Freezer, Washer, Dryer, Disposal, Wine Refrigerator, Range Hood | |
| Not in DB | |
| Curbs, Street Paved | |
| — | |
| — | |
| Gas Log |
Tax History
| Year | Property Taxes |
|---|---|
| 2013 | $19,783 |
| 2017 | $27,953 |
| 2020 | $32,305 |
Contact Agent
Nearby Similar Homes
Nearby Sold Comparables
Contact Agent
Listing Provided By
Coldwell Banker Realty





