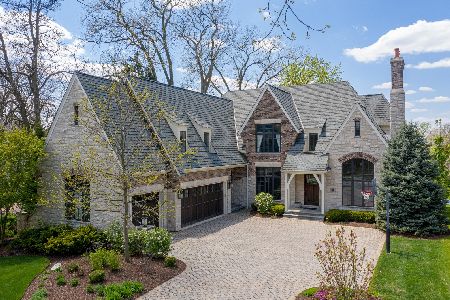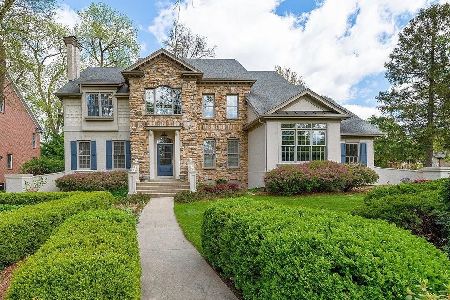5834 Grant Street, Hinsdale, Illinois 60521
$2,095,000
|
Sold
|
|
| Status: | Closed |
| Sqft: | 0 |
| Cost/Sqft: | — |
| Beds: | 4 |
| Baths: | 7 |
| Year Built: | 2009 |
| Property Taxes: | $27,953 |
| Days On Market: | 3483 |
| Lot Size: | 0,00 |
Description
Prepare to be impressed by this wonderful home on a glorious 155'x325' lot. The professionally landscaped fenced in yard is simply stunning. Enjoy views of the gardens from the beautiful sunroom located just off the kitchen w/ vaulted ceilings & French doors opening to the deck & patio areas. The gourmet chefs kitchen features Wolf & Subzero appliances, an oversized island, breakfast area, granite counters, custom cabinetry & hdwd flrs. A well equipped butlers pantry leads to an elegant dining room. The magnificent family rm features a beautiful stone fireplace w/French doors leading to the outdoor bluestone patio. Privately located, a first floor office offers bookcases, hdwd flrs & windows overlooking the yards. Four en-suite bdrms including an elegant master w/ fireplace, walk-in closets & spa bth complete the second level. Entertaining in style comes easy in the amazing lower level. Features include a bar, wine room, rec rm w/fireplace, golf simulater rm, exercise rm & bdrm 5
Property Specifics
| Single Family | |
| — | |
| — | |
| 2009 | |
| Full | |
| — | |
| No | |
| — |
| Du Page | |
| — | |
| 0 / Not Applicable | |
| None | |
| Lake Michigan | |
| Public Sewer | |
| 09277294 | |
| 0913103131 |
Property History
| DATE: | EVENT: | PRICE: | SOURCE: |
|---|---|---|---|
| 23 Aug, 2013 | Sold | $2,400,000 | MRED MLS |
| 17 Aug, 2013 | Under contract | $2,499,000 | MRED MLS |
| 17 Aug, 2013 | Listed for sale | $2,499,000 | MRED MLS |
| 20 Jan, 2017 | Sold | $2,095,000 | MRED MLS |
| 2 Dec, 2016 | Under contract | $2,995,000 | MRED MLS |
| 5 Jul, 2016 | Listed for sale | $2,995,000 | MRED MLS |
| 31 Aug, 2020 | Sold | $2,040,000 | MRED MLS |
| 27 May, 2020 | Under contract | $2,195,000 | MRED MLS |
| 22 May, 2020 | Listed for sale | $2,195,000 | MRED MLS |
Room Specifics
Total Bedrooms: 5
Bedrooms Above Ground: 4
Bedrooms Below Ground: 1
Dimensions: —
Floor Type: Carpet
Dimensions: —
Floor Type: Carpet
Dimensions: —
Floor Type: Carpet
Dimensions: —
Floor Type: —
Full Bathrooms: 7
Bathroom Amenities: —
Bathroom in Basement: 1
Rooms: Foyer,Breakfast Room,Game Room,Sun Room,Other Room,Office,Bedroom 5,Exercise Room,Recreation Room
Basement Description: Finished
Other Specifics
| 3 | |
| Concrete Perimeter | |
| Brick | |
| Deck, Patio, Hot Tub | |
| Fenced Yard,Landscaped | |
| 155 X 325 | |
| Unfinished | |
| Full | |
| Vaulted/Cathedral Ceilings, Bar-Wet, Hardwood Floors, First Floor Laundry | |
| Range, Microwave, Dishwasher, High End Refrigerator, Bar Fridge, Freezer, Washer, Dryer, Disposal, Wine Refrigerator | |
| Not in DB | |
| Street Paved | |
| — | |
| — | |
| Gas Log |
Tax History
| Year | Property Taxes |
|---|---|
| 2013 | $19,783 |
| 2017 | $27,953 |
| 2020 | $32,305 |
Contact Agent
Nearby Similar Homes
Nearby Sold Comparables
Contact Agent
Listing Provided By
Coldwell Banker Residential








