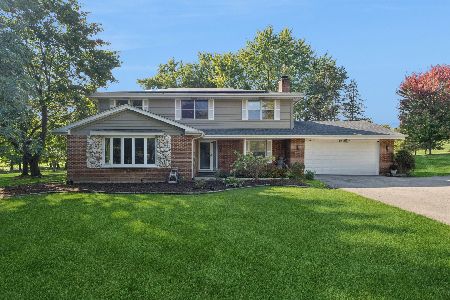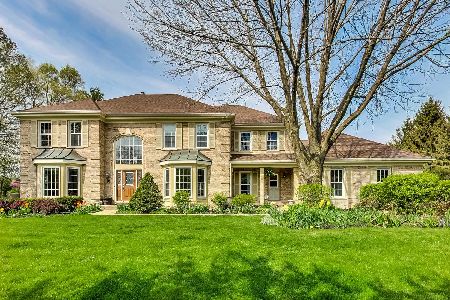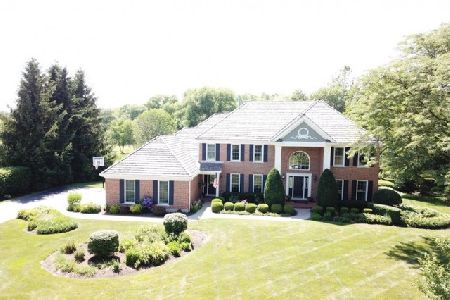205 Frances Lane, Barrington, Illinois 60010
$580,000
|
Sold
|
|
| Status: | Closed |
| Sqft: | 2,923 |
| Cost/Sqft: | $197 |
| Beds: | 4 |
| Baths: | 3 |
| Year Built: | 1969 |
| Property Taxes: | $9,498 |
| Days On Market: | 3790 |
| Lot Size: | 1,47 |
Description
Enjoy true lakefront living in this open, comfortable hillside ranch remodeled by renowned Architect Don Erickson. Situated on the best lot on Deer Lake, 5 minutes from downtown Barrington, and surrounded by nature, this home offers a great flow for an easy, relaxing lifestyle. Many thoughtful architectural details grace your new home, from the open kitchen / living room / dining room with angled fireplace & expansive floor to ceiling glass letting in the southern light, to the HUGE master bath & closet, the triangular bump-outs that bring additional light & nature into the home and add so much character, plus much more. The island kitchen has tons of storage in a full-wall lighted, architectural pantry, plus a large breakfast bar. Relax on the generous deck to the sights & sounds around Deer Lake on your nearly 1.5 acre lot, or get comfy by the romantic stone fireplace in the walkout lower level! Beautiful landscaping and tons of storage, too!
Property Specifics
| Single Family | |
| — | |
| Walk-Out Ranch | |
| 1969 | |
| Full,Walkout | |
| CUSTOM HILLSIDE RANCH | |
| Yes | |
| 1.47 |
| Cook | |
| Deer Lake | |
| 450 / Annual | |
| Lake Rights | |
| Private Well | |
| Septic-Private | |
| 09031807 | |
| 02051020090000 |
Nearby Schools
| NAME: | DISTRICT: | DISTANCE: | |
|---|---|---|---|
|
Grade School
Arnett C Lines Elementary School |
220 | — | |
|
Middle School
Barrington Middle School Prairie |
220 | Not in DB | |
|
High School
Barrington High School |
220 | Not in DB | |
Property History
| DATE: | EVENT: | PRICE: | SOURCE: |
|---|---|---|---|
| 24 Dec, 2015 | Sold | $580,000 | MRED MLS |
| 28 Sep, 2015 | Under contract | $575,000 | MRED MLS |
| 7 Sep, 2015 | Listed for sale | $575,000 | MRED MLS |
Room Specifics
Total Bedrooms: 4
Bedrooms Above Ground: 4
Bedrooms Below Ground: 0
Dimensions: —
Floor Type: Carpet
Dimensions: —
Floor Type: Hardwood
Dimensions: —
Floor Type: Carpet
Full Bathrooms: 3
Bathroom Amenities: Separate Shower,Double Sink
Bathroom in Basement: 1
Rooms: Balcony/Porch/Lanai,Deck
Basement Description: Partially Finished,Exterior Access
Other Specifics
| 2 | |
| Concrete Perimeter | |
| Asphalt | |
| Deck, Patio, Storms/Screens | |
| Irregular Lot,Lake Front,Landscaped,Water Rights,Water View,Wooded | |
| 360X323X152X245 | |
| Unfinished | |
| Full | |
| Vaulted/Cathedral Ceilings, Skylight(s), First Floor Bedroom, First Floor Full Bath | |
| Range, Microwave, Dishwasher, Refrigerator, Washer, Dryer | |
| Not in DB | |
| Water Rights, Street Paved | |
| — | |
| — | |
| Wood Burning, Gas Log, Gas Starter |
Tax History
| Year | Property Taxes |
|---|---|
| 2015 | $9,498 |
Contact Agent
Nearby Similar Homes
Nearby Sold Comparables
Contact Agent
Listing Provided By
Baird & Warner






