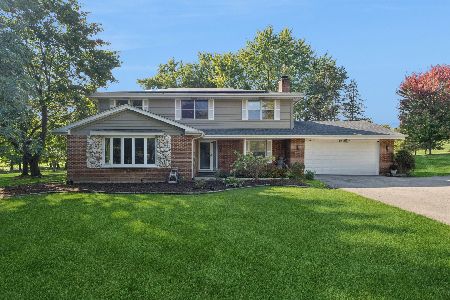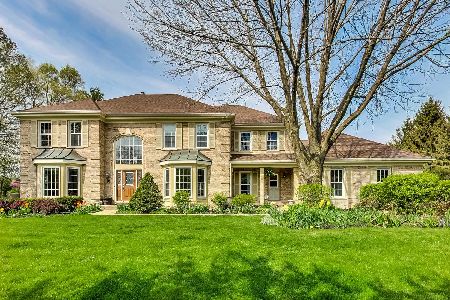118 Joan Drive, Barrington, Illinois 60010
$435,000
|
Sold
|
|
| Status: | Closed |
| Sqft: | 2,868 |
| Cost/Sqft: | $162 |
| Beds: | 4 |
| Baths: | 4 |
| Year Built: | 1978 |
| Property Taxes: | $10,406 |
| Days On Market: | 4515 |
| Lot Size: | 1,30 |
Description
Lakefront living at its best! This 4 BR ranch sits on a hillside at the end of a circular drive, in one of the most serene natural settings you'll find. The 1.3 acre lot is spectacular: 300' of Deer Lake frontage, sweeping lawns, mature woodland, a babbling brook, private pond and lots of native greenery. The views from every room, deck & patio are stunning. House is very livable but needs updating. Sold "as is."
Property Specifics
| Single Family | |
| — | |
| Ranch | |
| 1978 | |
| Walkout | |
| — | |
| Yes | |
| 1.3 |
| Cook | |
| Deer Lake Meadows | |
| 450 / Annual | |
| Other | |
| Private Well | |
| Septic-Private | |
| 08443188 | |
| 02051020100000 |
Nearby Schools
| NAME: | DISTRICT: | DISTANCE: | |
|---|---|---|---|
|
Grade School
Arnett C Lines Elementary School |
220 | — | |
|
Middle School
Barrington Middle School Prairie |
220 | Not in DB | |
|
High School
Barrington High School |
220 | Not in DB | |
Property History
| DATE: | EVENT: | PRICE: | SOURCE: |
|---|---|---|---|
| 3 Jan, 2014 | Sold | $435,000 | MRED MLS |
| 16 Sep, 2013 | Under contract | $465,000 | MRED MLS |
| 12 Sep, 2013 | Listed for sale | $465,000 | MRED MLS |
Room Specifics
Total Bedrooms: 4
Bedrooms Above Ground: 4
Bedrooms Below Ground: 0
Dimensions: —
Floor Type: Carpet
Dimensions: —
Floor Type: Carpet
Dimensions: —
Floor Type: Carpet
Full Bathrooms: 4
Bathroom Amenities: Separate Shower,Double Sink
Bathroom in Basement: 1
Rooms: Office,Recreation Room,Eating Area,Foyer
Basement Description: Partially Finished,Exterior Access
Other Specifics
| 2.1 | |
| Concrete Perimeter | |
| Asphalt | |
| Deck, Patio, Brick Paver Patio, Storms/Screens | |
| Lake Front,Landscaped,Pond(s),Stream(s),Water View,Wooded | |
| 279 X 208 X 195 X 112 | |
| — | |
| Full | |
| Vaulted/Cathedral Ceilings, Wood Laminate Floors, First Floor Bedroom, First Floor Laundry, First Floor Full Bath | |
| Double Oven, Dishwasher, Refrigerator, Washer, Dryer | |
| Not in DB | |
| Water Rights, Street Paved | |
| — | |
| — | |
| Wood Burning, Gas Starter |
Tax History
| Year | Property Taxes |
|---|---|
| 2014 | $10,406 |
Contact Agent
Nearby Similar Homes
Nearby Sold Comparables
Contact Agent
Listing Provided By
Berkshire Hathaway HomeServices KoenigRubloff





