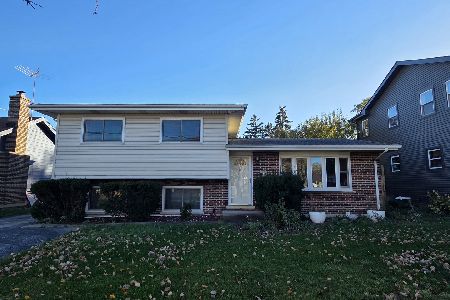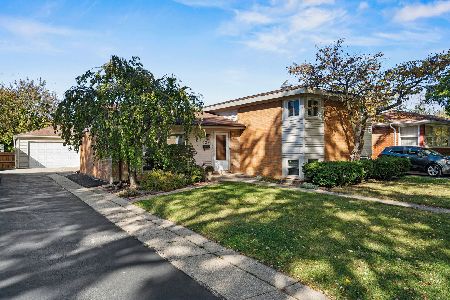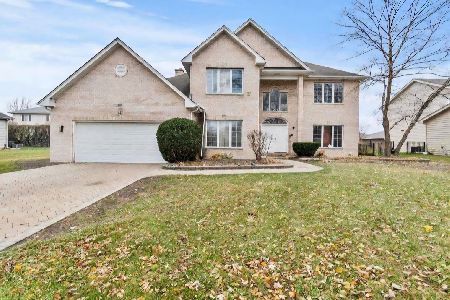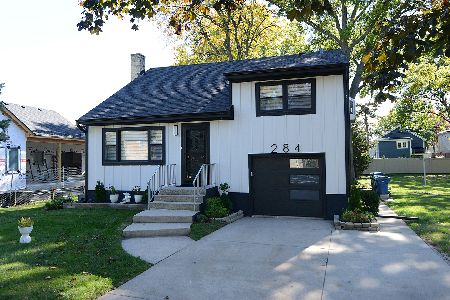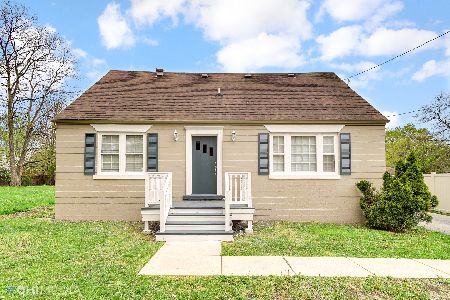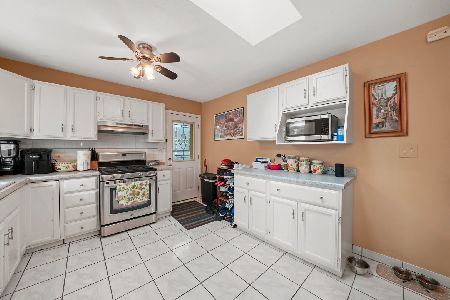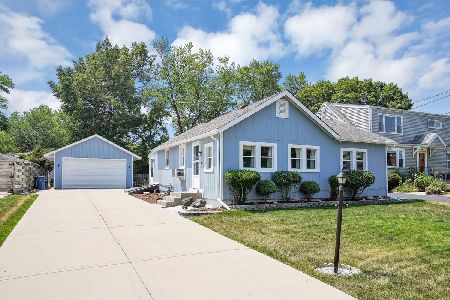205 George Street, Bensenville, Illinois 60106
$262,500
|
Sold
|
|
| Status: | Closed |
| Sqft: | 1,254 |
| Cost/Sqft: | $215 |
| Beds: | 4 |
| Baths: | 2 |
| Year Built: | 1968 |
| Property Taxes: | $5,475 |
| Days On Market: | 3349 |
| Lot Size: | 0,00 |
Description
Rehabbed to perfection! This fully renovated home has it all!!! Open concept floor plan suited with: chefs kitchen featuring custom cabinetry, granite countertops, accented subway tile backsplash and stainless steel appliances. Perfectly situated 4 second floor bedrooms with oversized closets. Additional lower level living space with recreation room, full bath, laundry room, storage and walk out access to backyard. Updates to include: hardwood flooring throughout, two full remodeled baths, new light fixtures and doors. New windows, siding, soffits, gutters and sump pump. Fabulous private yard with professional landscaping and just completed 2 car garage. The list goes on and on...too much to mention~ don't miss out!
Property Specifics
| Single Family | |
| — | |
| Tri-Level | |
| 1968 | |
| Full,Walkout | |
| SPLIT | |
| No | |
| — |
| Du Page | |
| Bensenville Farms | |
| 0 / Not Applicable | |
| None | |
| Lake Michigan | |
| Public Sewer | |
| 09390760 | |
| 0324301029 |
Nearby Schools
| NAME: | DISTRICT: | DISTANCE: | |
|---|---|---|---|
|
Grade School
Tioga Elementary School |
2 | — | |
|
Middle School
Blackhawk Middle School |
2 | Not in DB | |
|
High School
Fenton High School |
100 | Not in DB | |
Property History
| DATE: | EVENT: | PRICE: | SOURCE: |
|---|---|---|---|
| 27 Jun, 2016 | Sold | $131,000 | MRED MLS |
| 24 May, 2016 | Under contract | $119,900 | MRED MLS |
| 18 May, 2016 | Listed for sale | $119,900 | MRED MLS |
| 6 Jan, 2017 | Sold | $262,500 | MRED MLS |
| 25 Nov, 2016 | Under contract | $269,000 | MRED MLS |
| 17 Nov, 2016 | Listed for sale | $269,000 | MRED MLS |
Room Specifics
Total Bedrooms: 4
Bedrooms Above Ground: 4
Bedrooms Below Ground: 0
Dimensions: —
Floor Type: Hardwood
Dimensions: —
Floor Type: Hardwood
Dimensions: —
Floor Type: Hardwood
Full Bathrooms: 2
Bathroom Amenities: —
Bathroom in Basement: 1
Rooms: No additional rooms
Basement Description: Finished
Other Specifics
| 2 | |
| Concrete Perimeter | |
| Asphalt,Side Drive | |
| — | |
| — | |
| 63 X 168 X 65 X 168 | |
| — | |
| None | |
| Hardwood Floors | |
| Range, Microwave, Dishwasher, Refrigerator, Stainless Steel Appliance(s) | |
| Not in DB | |
| Sidewalks, Street Lights, Street Paved | |
| — | |
| — | |
| — |
Tax History
| Year | Property Taxes |
|---|---|
| 2016 | $5,417 |
| 2017 | $5,475 |
Contact Agent
Nearby Similar Homes
Nearby Sold Comparables
Contact Agent
Listing Provided By
Coldwell Banker Residential Brokerage

