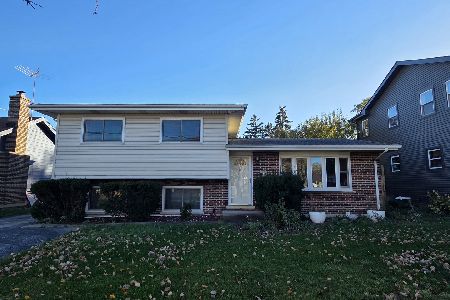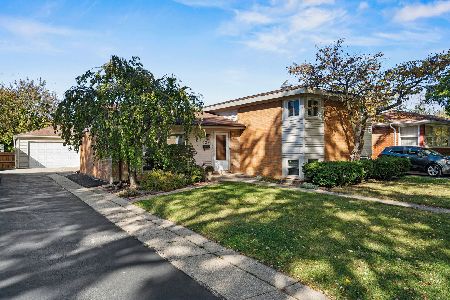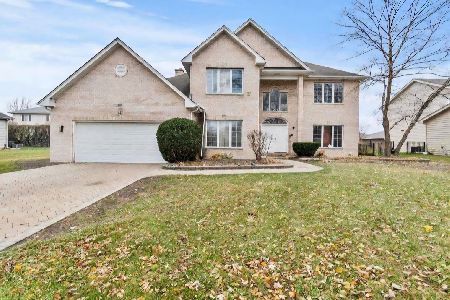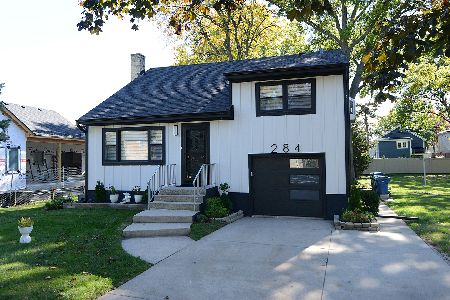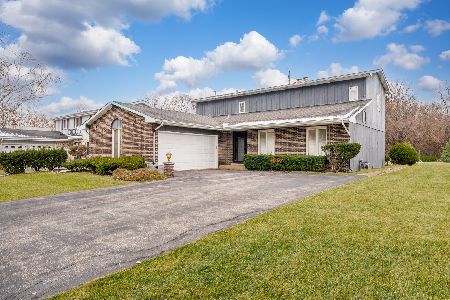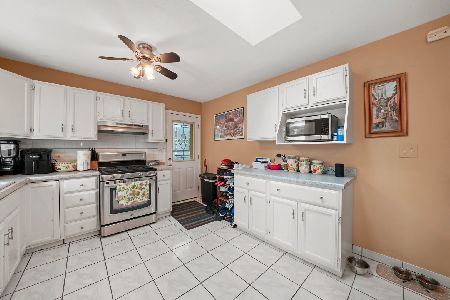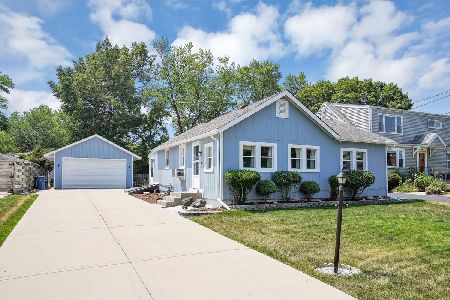213 George Street, Bensenville, Illinois 60106
$275,000
|
Sold
|
|
| Status: | Closed |
| Sqft: | 1,423 |
| Cost/Sqft: | $186 |
| Beds: | 3 |
| Baths: | 3 |
| Year Built: | 1949 |
| Property Taxes: | $5,244 |
| Days On Market: | 1710 |
| Lot Size: | 0,21 |
Description
CHECK OUT THE 3D VIRTUAL TOUR!!! Fantastic 3 Bedroom complete rehab in excellent Bensenville location! Completely rehabbed home has a freshly painted exterior, newer roof, painted front landing. First floor feature new carpet and flooring, new eat in kitchen, white cabinets, butcher block wood counters, subway tile backsplash, white appliances, study counter bar, freshly painted, 1st floor laundry, rehabbed powder room, and main floor primary suite with rehabbed ensuite. Upstairs you will find two additional generously sized bedrooms, walk in closets, fresh paint and carpet, and a full shared hall bath. This home is gleaming and all new. Amazing work shop garage with individual heating and cooling system, with a bathroom. Store two cars on a lift or one car and have a work shop. Close to dining, shopping, and expressways. COME CHECK IT OUT TODAY!!!!
Property Specifics
| Single Family | |
| — | |
| — | |
| 1949 | |
| None | |
| — | |
| No | |
| 0.21 |
| Du Page | |
| — | |
| 0 / Not Applicable | |
| None | |
| Public | |
| Public Sewer | |
| 11078223 | |
| 0324301103 |
Nearby Schools
| NAME: | DISTRICT: | DISTANCE: | |
|---|---|---|---|
|
Grade School
Tioga Elementary School |
2 | — | |
|
Middle School
Blackhawk Middle School |
2 | Not in DB | |
|
High School
Fenton High School |
100 | Not in DB | |
Property History
| DATE: | EVENT: | PRICE: | SOURCE: |
|---|---|---|---|
| 3 Dec, 2007 | Sold | $180,000 | MRED MLS |
| 29 Nov, 2007 | Under contract | $220,000 | MRED MLS |
| 11 Jun, 2007 | Listed for sale | $220,000 | MRED MLS |
| 30 Jun, 2021 | Sold | $275,000 | MRED MLS |
| 18 May, 2021 | Under contract | $265,000 | MRED MLS |
| 14 May, 2021 | Listed for sale | $265,000 | MRED MLS |
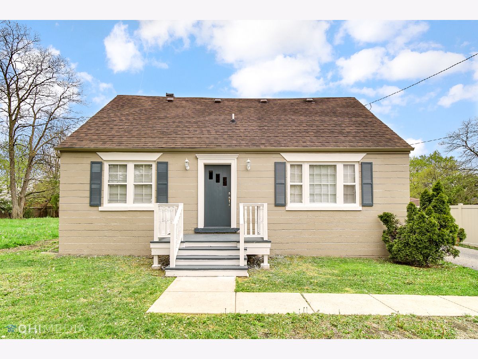
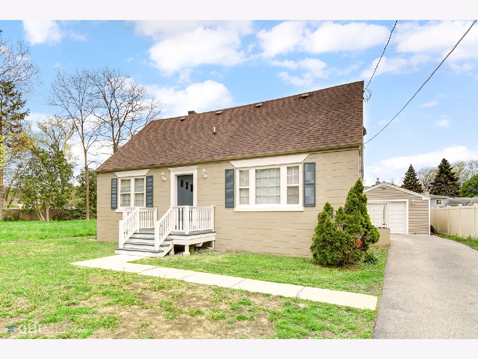
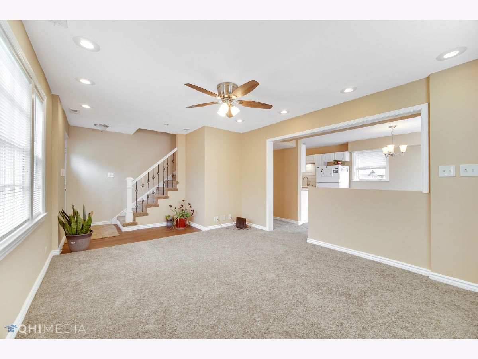
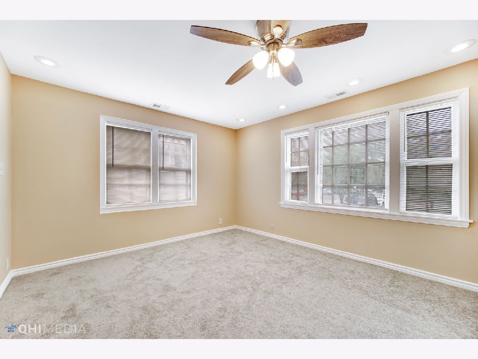
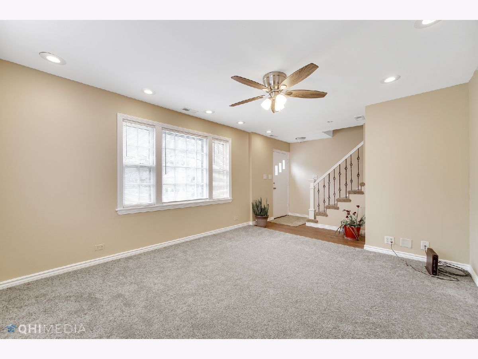
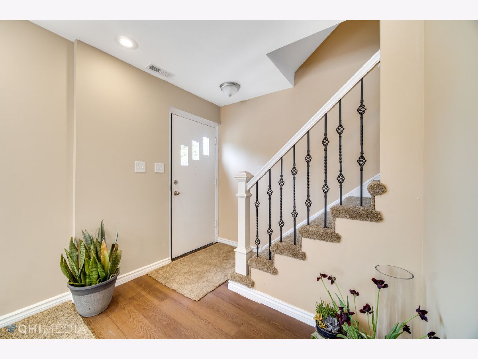
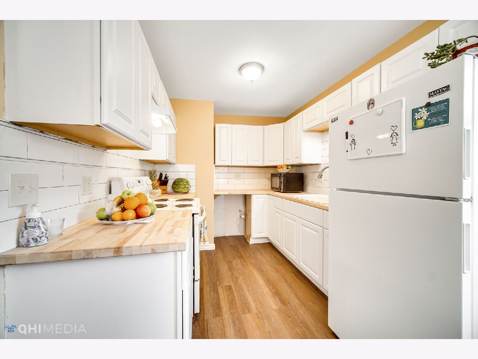
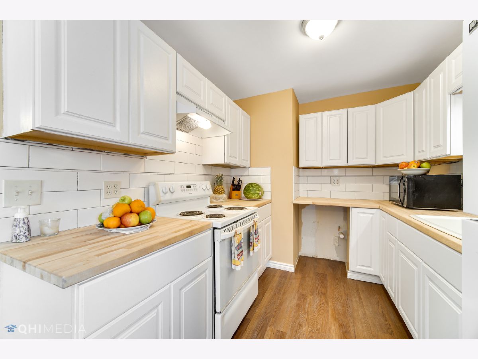
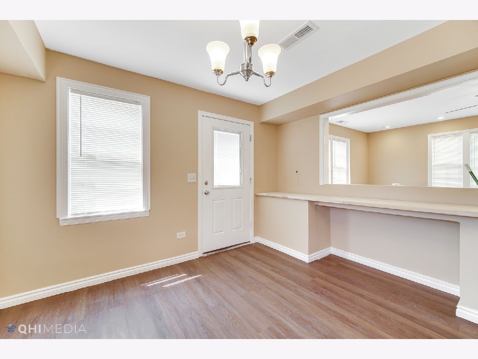
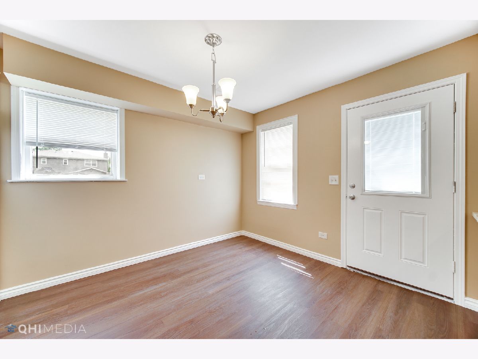
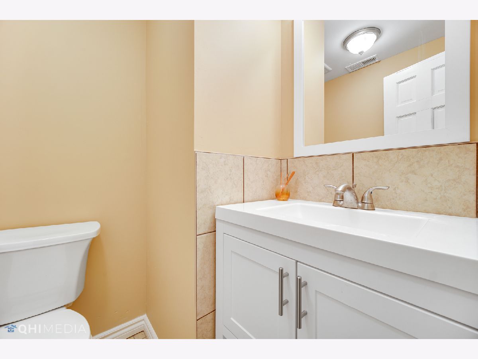
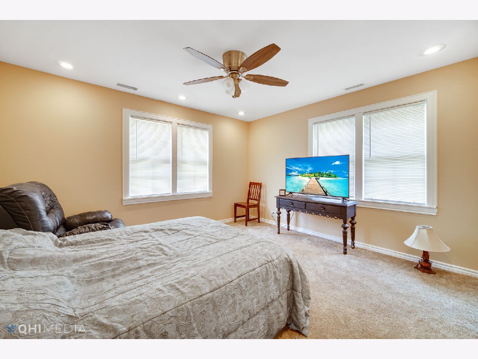
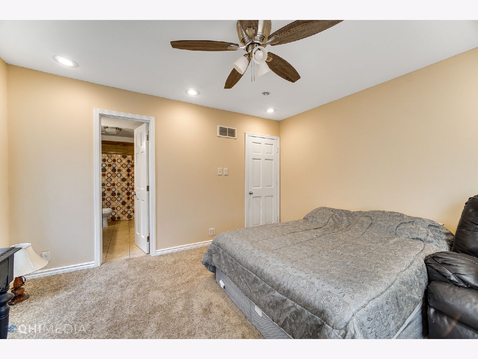
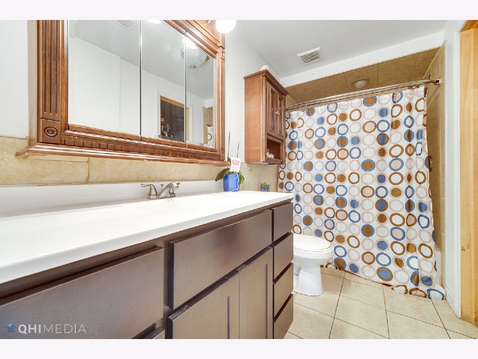
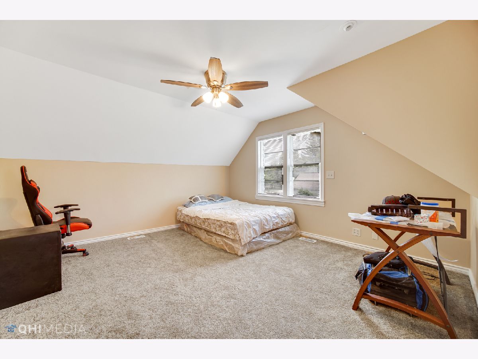
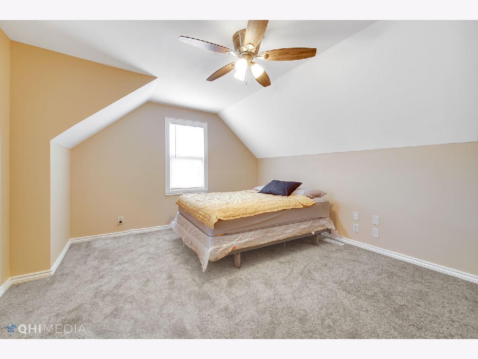
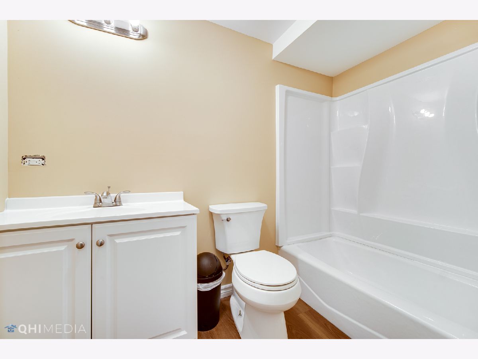
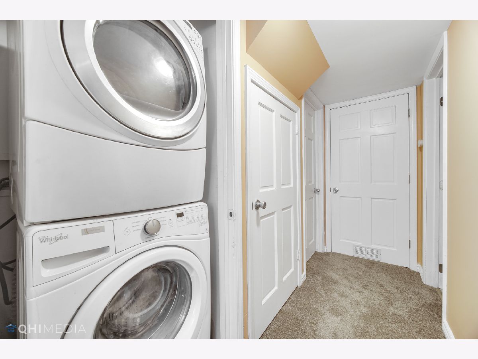
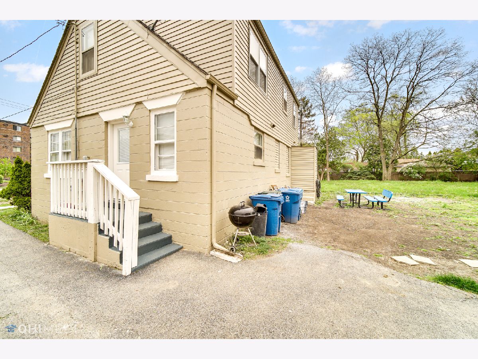
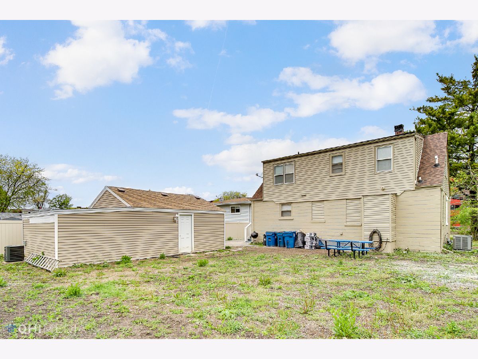
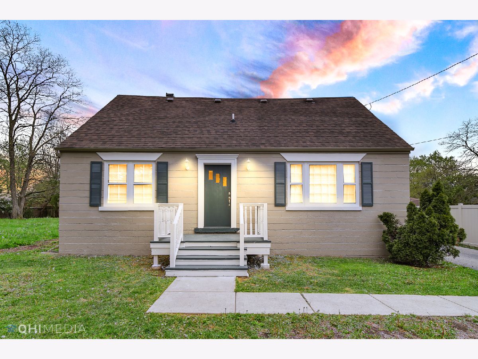
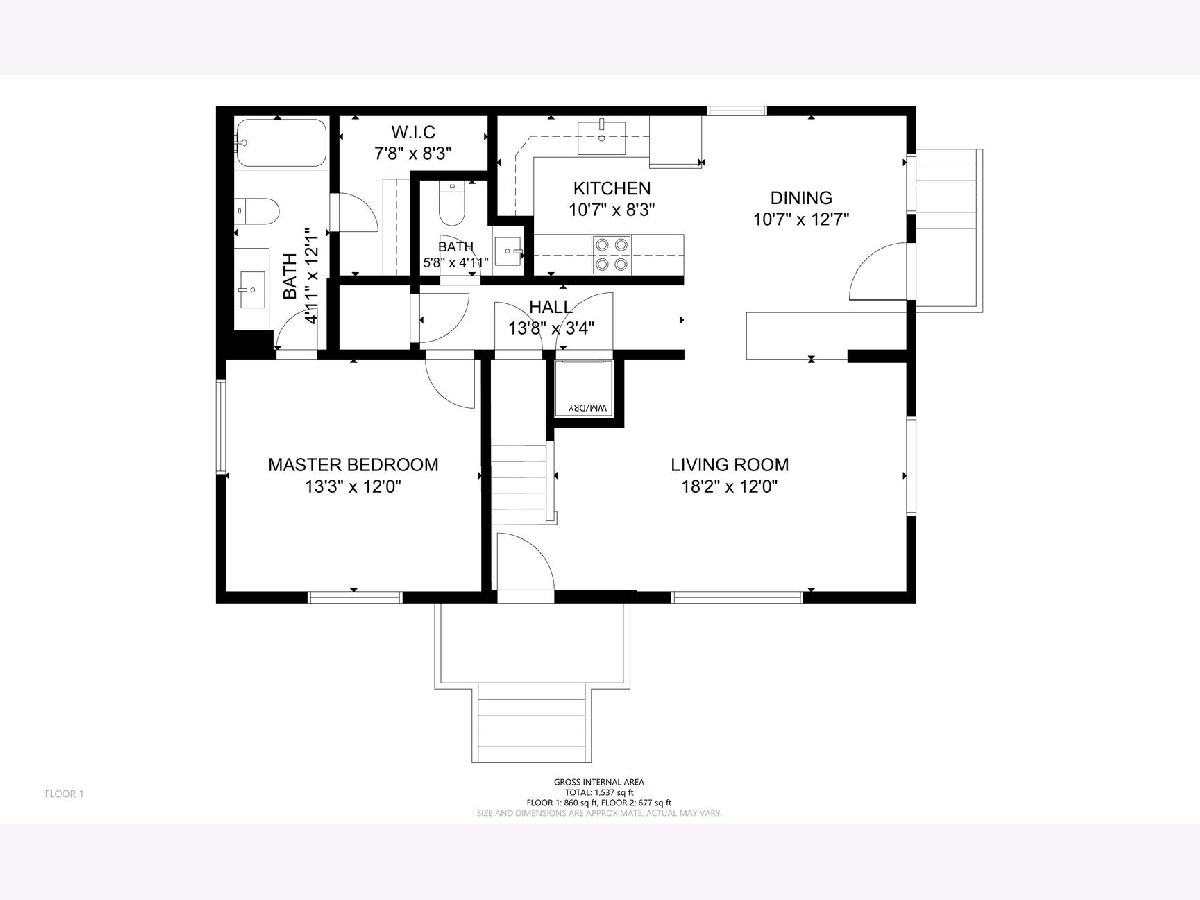
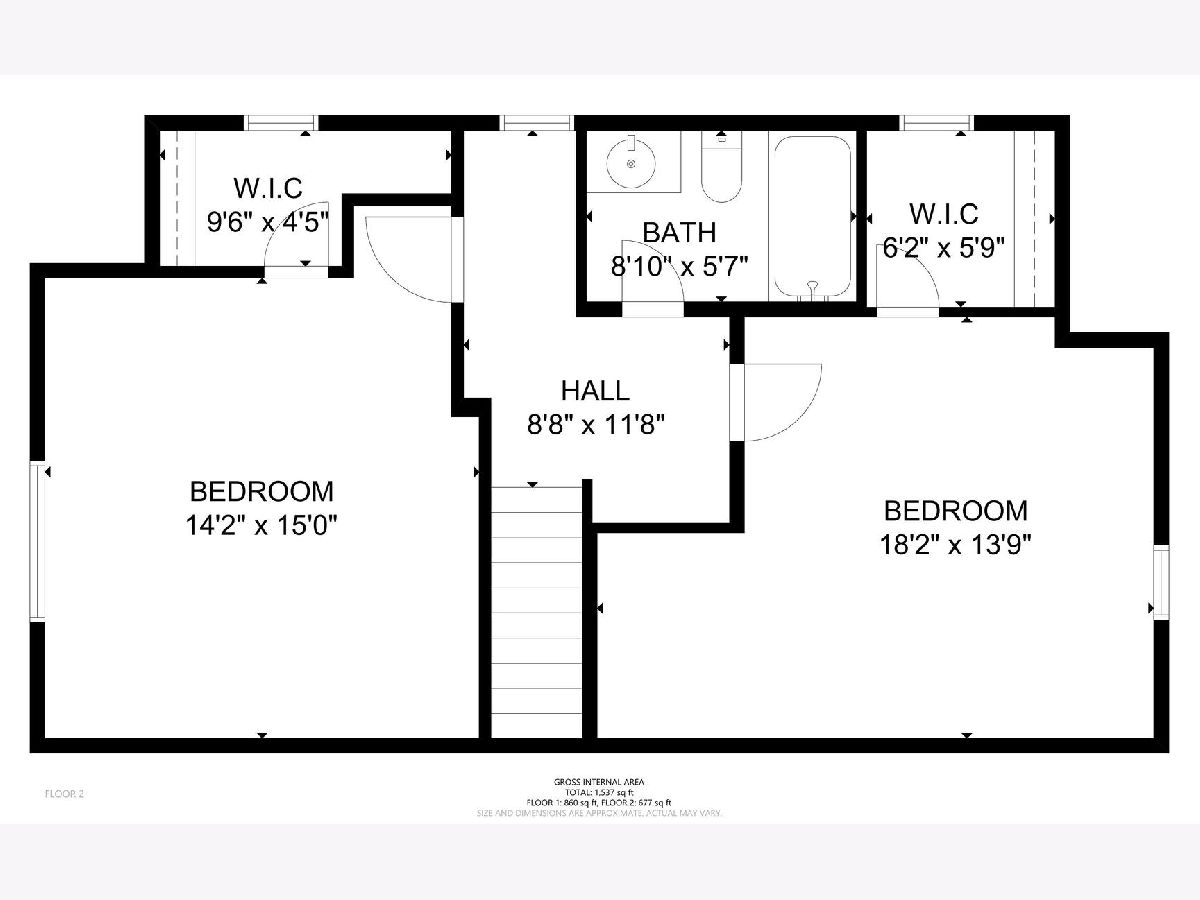
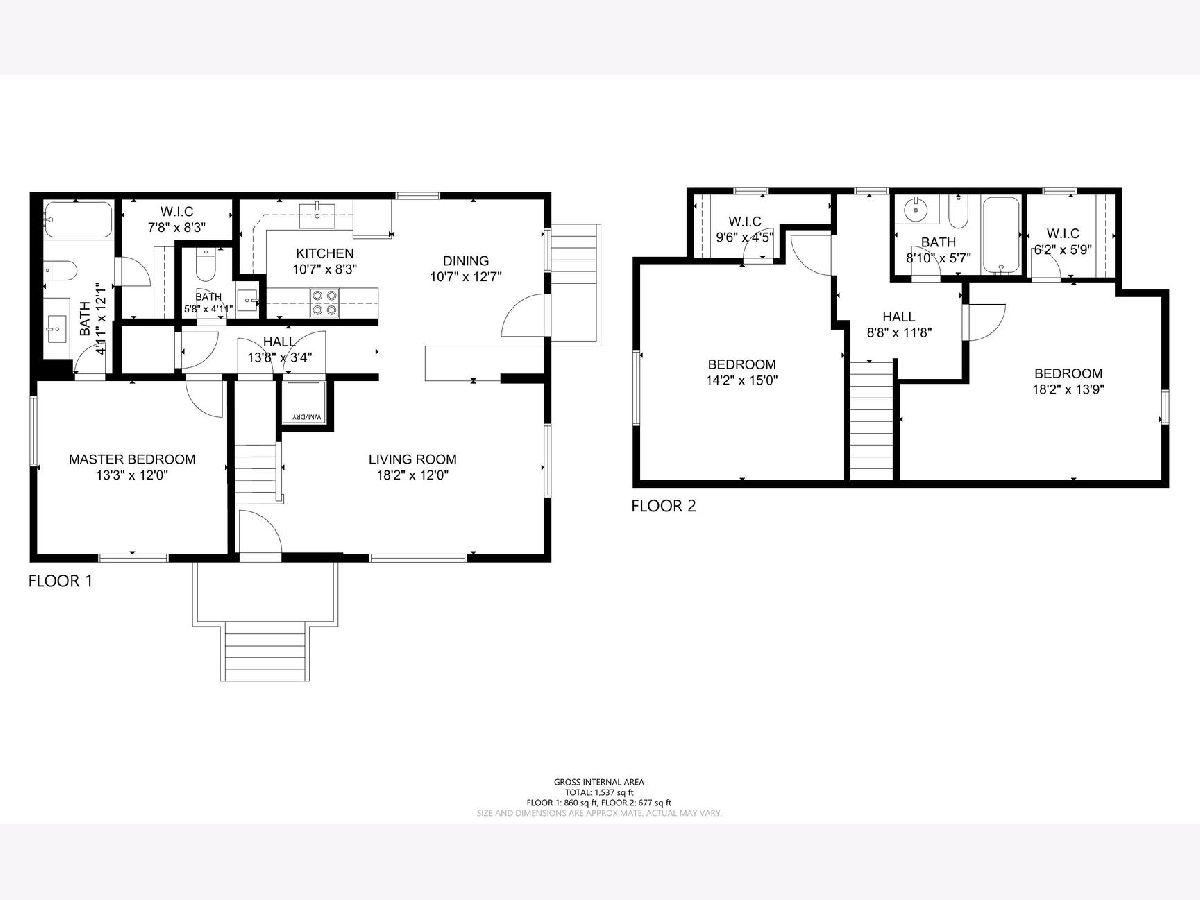
Room Specifics
Total Bedrooms: 3
Bedrooms Above Ground: 3
Bedrooms Below Ground: 0
Dimensions: —
Floor Type: Carpet
Dimensions: —
Floor Type: Carpet
Full Bathrooms: 3
Bathroom Amenities: Soaking Tub
Bathroom in Basement: —
Rooms: No additional rooms
Basement Description: Crawl
Other Specifics
| 1.1 | |
| — | |
| Asphalt | |
| Porch | |
| — | |
| 155X60 | |
| — | |
| Full | |
| Hardwood Floors, First Floor Bedroom, First Floor Full Bath, Walk-In Closet(s), Some Carpeting, Dining Combo | |
| Range, Dishwasher, Refrigerator, Washer, Dryer | |
| Not in DB | |
| Park, Curbs, Sidewalks, Street Paved | |
| — | |
| — | |
| — |
Tax History
| Year | Property Taxes |
|---|---|
| 2007 | $3,688 |
| 2021 | $5,244 |
Contact Agent
Nearby Similar Homes
Nearby Sold Comparables
Contact Agent
Listing Provided By
Keller Williams Infinity

