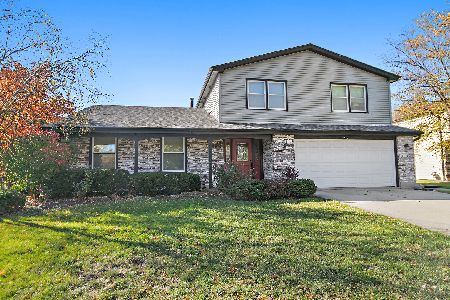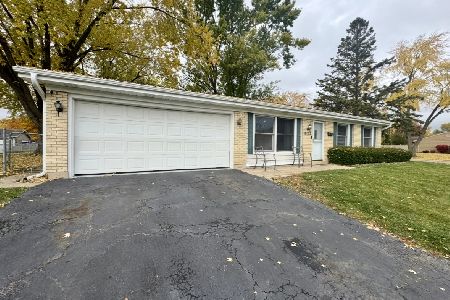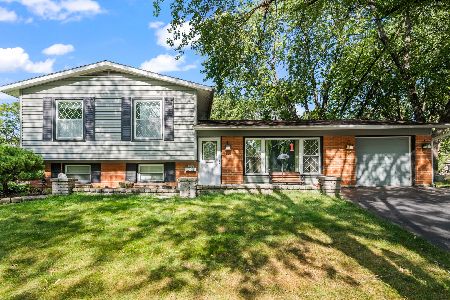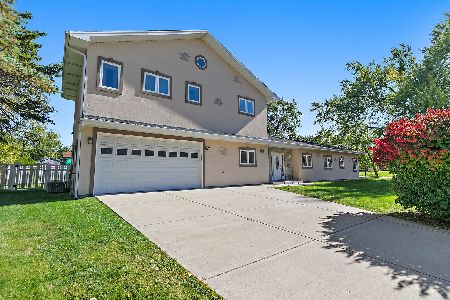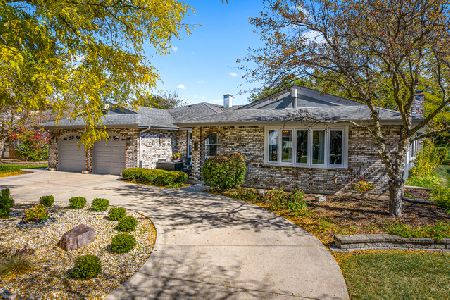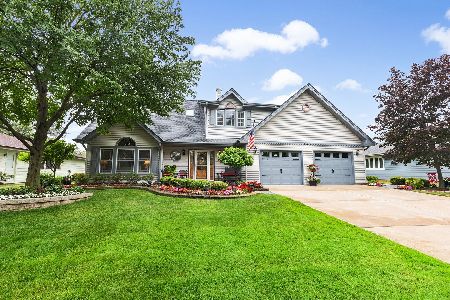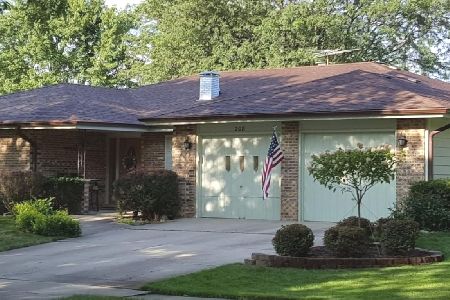205 Glenridge Lane, Schaumburg, Illinois 60193
$370,000
|
Sold
|
|
| Status: | Closed |
| Sqft: | 2,500 |
| Cost/Sqft: | $150 |
| Beds: | 4 |
| Baths: | 3 |
| Year Built: | 1986 |
| Property Taxes: | $8,714 |
| Days On Market: | 2843 |
| Lot Size: | 0,36 |
Description
Light, bright and airy! Turn-key 2-story stunner in this 4-br 2.1-ba, 2245-square-foot home. Functional floor plan in HIGHLY desirable WEATHERSFIELD WEST! Highly sought after Campanelli & Jane Addams schools! Vaulted ceilings & gleaming hardwood flooring welcomes you into the well appointed 4 bedroom 2 1/2 bath home. Wide open remodeled chefs kitchen complete with stainless steel appliances, quartz counter tops, and breakfast bar. Fabulous family room leads to the spacious screened in porch on the exceptionally large lot. The master suite is complete with a master bathroom and walk in closet. Three other great sized bedrooms all with exceptional closest space and an updated hall bathroom. Awesome MUD ROOM! Grocery store, shopping, restaurants around the corner. Welcome Home!
Property Specifics
| Single Family | |
| — | |
| Traditional | |
| 1986 | |
| None | |
| 2 STORY | |
| No | |
| 0.36 |
| Cook | |
| Weathersfield West | |
| 0 / Not Applicable | |
| None | |
| Lake Michigan | |
| Public Sewer | |
| 09894934 | |
| 07194140260000 |
Nearby Schools
| NAME: | DISTRICT: | DISTANCE: | |
|---|---|---|---|
|
Grade School
Campanelli Elementary School |
54 | — | |
|
Middle School
Jane Addams Junior High School |
54 | Not in DB | |
|
High School
Hoffman Estates High School |
211 | Not in DB | |
Property History
| DATE: | EVENT: | PRICE: | SOURCE: |
|---|---|---|---|
| 31 Jan, 2011 | Sold | $325,000 | MRED MLS |
| 28 Sep, 2010 | Under contract | $344,900 | MRED MLS |
| — | Last price change | $359,900 | MRED MLS |
| 9 Jun, 2010 | Listed for sale | $379,000 | MRED MLS |
| 11 May, 2018 | Sold | $370,000 | MRED MLS |
| 8 Apr, 2018 | Under contract | $375,000 | MRED MLS |
| 5 Apr, 2018 | Listed for sale | $375,000 | MRED MLS |
Room Specifics
Total Bedrooms: 4
Bedrooms Above Ground: 4
Bedrooms Below Ground: 0
Dimensions: —
Floor Type: Hardwood
Dimensions: —
Floor Type: Hardwood
Dimensions: —
Floor Type: Hardwood
Full Bathrooms: 3
Bathroom Amenities: Separate Shower
Bathroom in Basement: —
Rooms: Foyer,Sun Room,Walk In Closet
Basement Description: None
Other Specifics
| 2 | |
| Concrete Perimeter | |
| Concrete | |
| Patio, Porch Screened | |
| — | |
| 86X202X74X10X196 | |
| — | |
| Full | |
| Vaulted/Cathedral Ceilings, Hardwood Floors | |
| Range, Dishwasher, Refrigerator, Disposal | |
| Not in DB | |
| Sidewalks, Street Lights, Street Paved | |
| — | |
| — | |
| — |
Tax History
| Year | Property Taxes |
|---|---|
| 2011 | $6,624 |
| 2018 | $8,714 |
Contact Agent
Nearby Similar Homes
Nearby Sold Comparables
Contact Agent
Listing Provided By
@properties

