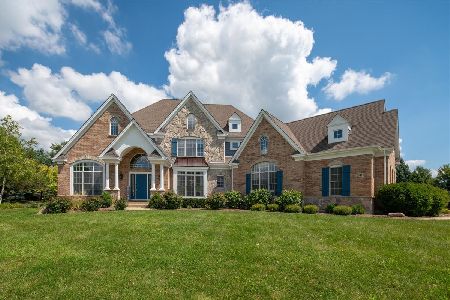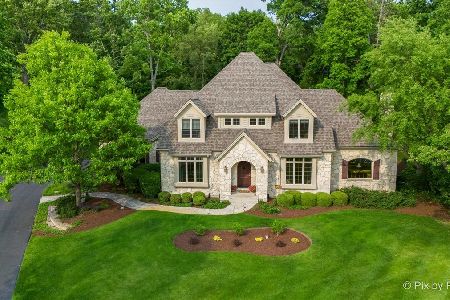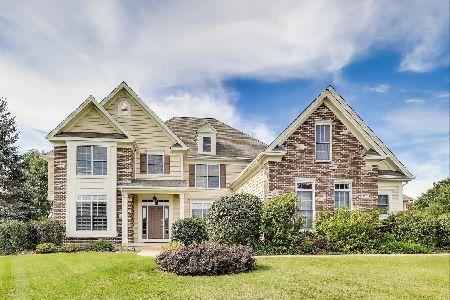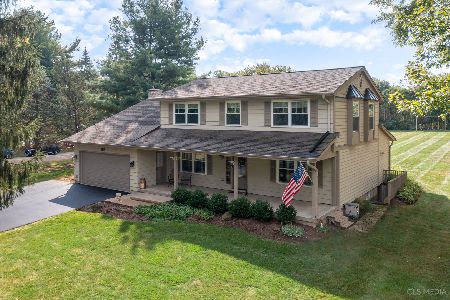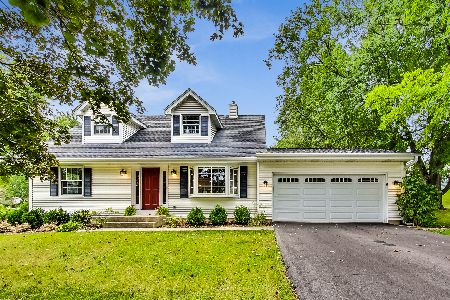205 Machelle Drive, Cary, Illinois 60013
$340,000
|
Sold
|
|
| Status: | Closed |
| Sqft: | 3,007 |
| Cost/Sqft: | $113 |
| Beds: | 5 |
| Baths: | 4 |
| Year Built: | 1973 |
| Property Taxes: | $8,228 |
| Days On Market: | 3930 |
| Lot Size: | 1,10 |
Description
LOTS OF ROOM TO ROAM IN THIS NEWLY RENOVATED 2-STORY HOME. 3007 SQ FT PLUS FINISHED BSMT. GLEAMING HRDWD FLRS. 1ST FLR MASTER SUITE. GRANITE COUNTERS & SS APPLS. SGD'S & SKYLITES DRENCH THE SUNROOM W/PLENTY OF NATURAL LIGHT. FNSHD BSMT W/LOTS OF STORAGE. BRAND NEW WATER FILTRATION SYSTEM. BACKUP GENERATOR. NEW ROOF & WINDOWS. FRESH PAINT-INSIDE & OUT. BRAND NEW DECK OVERLOOKS ACRE LOT. JUST APPRAISED @ $340K.
Property Specifics
| Single Family | |
| — | |
| — | |
| 1973 | |
| Full | |
| — | |
| No | |
| 1.1 |
| Mc Henry | |
| Meadows | |
| 0 / Not Applicable | |
| None | |
| Private Well | |
| Septic-Private | |
| 08896567 | |
| 2008276004 |
Nearby Schools
| NAME: | DISTRICT: | DISTANCE: | |
|---|---|---|---|
|
Grade School
Three Oaks School |
26 | — | |
|
Middle School
Cary Junior High School |
26 | Not in DB | |
|
High School
Cary-grove Community High School |
155 | Not in DB | |
Property History
| DATE: | EVENT: | PRICE: | SOURCE: |
|---|---|---|---|
| 27 May, 2015 | Sold | $340,000 | MRED MLS |
| 30 Apr, 2015 | Under contract | $339,800 | MRED MLS |
| 20 Apr, 2015 | Listed for sale | $339,800 | MRED MLS |
| 1 Nov, 2024 | Sold | $525,000 | MRED MLS |
| 6 Oct, 2024 | Under contract | $515,000 | MRED MLS |
| 25 Sep, 2024 | Listed for sale | $515,000 | MRED MLS |
Room Specifics
Total Bedrooms: 5
Bedrooms Above Ground: 5
Bedrooms Below Ground: 0
Dimensions: —
Floor Type: Carpet
Dimensions: —
Floor Type: Carpet
Dimensions: —
Floor Type: Carpet
Dimensions: —
Floor Type: —
Full Bathrooms: 4
Bathroom Amenities: Double Sink
Bathroom in Basement: 0
Rooms: Bedroom 5,Eating Area,Loft,Office,Recreation Room,Storage,Sun Room,Utility Room-Lower Level,Workshop
Basement Description: Finished
Other Specifics
| 2 | |
| Concrete Perimeter | |
| Asphalt | |
| Deck | |
| — | |
| 156 X 306 X 131 X 281 | |
| — | |
| Full | |
| Vaulted/Cathedral Ceilings, Skylight(s), Hardwood Floors, First Floor Bedroom, In-Law Arrangement, First Floor Full Bath | |
| Range, Microwave, Dishwasher, Refrigerator, Stainless Steel Appliance(s) | |
| Not in DB | |
| Sidewalks, Street Lights, Street Paved | |
| — | |
| — | |
| — |
Tax History
| Year | Property Taxes |
|---|---|
| 2015 | $8,228 |
| 2024 | $11,644 |
Contact Agent
Nearby Similar Homes
Nearby Sold Comparables
Contact Agent
Listing Provided By
RE/MAX Suburban

