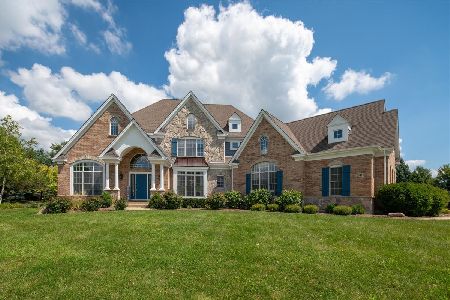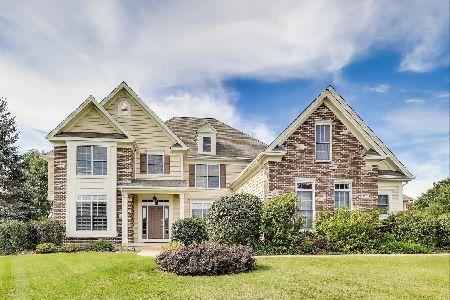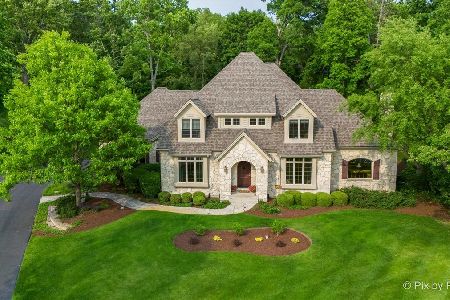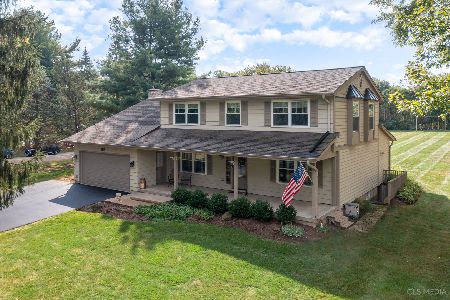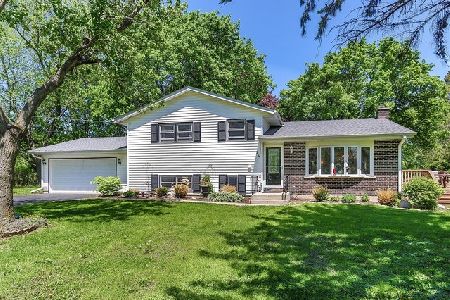7418 Meadow Lane, Cary, Illinois 60013
$400,000
|
Sold
|
|
| Status: | Closed |
| Sqft: | 4,126 |
| Cost/Sqft: | $103 |
| Beds: | 4 |
| Baths: | 5 |
| Year Built: | 1971 |
| Property Taxes: | $12,766 |
| Days On Market: | 3776 |
| Lot Size: | 1,18 |
Description
This spacious home on a quiet street offers the best of both worlds with a country setting coupled with the benefit of urban amenities. It is complete with 4 bedrooms, 4.1 baths, sun room, home office and 1st floor laundry room. A unique spacial arrangement could be perfect for an au pair or in-law suite with a first floor bedroom suite, full bath and adjacent sitting room with kitchenette. The 2nd floor offers a study,large bedroom and full bath plus the master bedroom that is ample in size with a prvt sitting area and luxe spa-like master bath. Buyers will enjoy the prime location just minutes to the conservation, walking trails and the Cary bike path. The sun room with vaulted ceiling, skylights and gleaming hardwood floor offers views of the pool and lovely perennial gardens. Minutes to train, schools and library. Invisible dog fence.
Property Specifics
| Single Family | |
| — | |
| Colonial | |
| 1971 | |
| Partial | |
| CUSTOM | |
| No | |
| 1.18 |
| Mc Henry | |
| — | |
| 0 / Not Applicable | |
| None | |
| Private Well | |
| Septic-Private | |
| 09044659 | |
| 2008278009 |
Nearby Schools
| NAME: | DISTRICT: | DISTANCE: | |
|---|---|---|---|
|
Grade School
Three Oaks School |
26 | — | |
|
Middle School
Cary Junior High School |
26 | Not in DB | |
|
High School
Cary-grove Community High School |
155 | Not in DB | |
Property History
| DATE: | EVENT: | PRICE: | SOURCE: |
|---|---|---|---|
| 22 Apr, 2016 | Sold | $400,000 | MRED MLS |
| 4 Feb, 2016 | Under contract | $425,000 | MRED MLS |
| 21 Sep, 2015 | Listed for sale | $425,000 | MRED MLS |
Room Specifics
Total Bedrooms: 4
Bedrooms Above Ground: 4
Bedrooms Below Ground: 0
Dimensions: —
Floor Type: Carpet
Dimensions: —
Floor Type: Carpet
Dimensions: —
Floor Type: Carpet
Full Bathrooms: 5
Bathroom Amenities: Whirlpool,Separate Shower,Double Sink
Bathroom in Basement: 0
Rooms: Foyer,Office,Sitting Room,Suite,Sun Room
Basement Description: Partially Finished,Crawl
Other Specifics
| 2 | |
| Concrete Perimeter | |
| Asphalt | |
| Deck, Above Ground Pool, Storms/Screens | |
| Landscaped,Wooded | |
| 160X300 | |
| — | |
| Full | |
| Vaulted/Cathedral Ceilings, Skylight(s), Hardwood Floors, First Floor Bedroom, In-Law Arrangement, First Floor Laundry | |
| Double Oven, Microwave, Dishwasher, Refrigerator, Disposal | |
| Not in DB | |
| Street Paved | |
| — | |
| — | |
| Wood Burning, Gas Log, Gas Starter |
Tax History
| Year | Property Taxes |
|---|---|
| 2016 | $12,766 |
Contact Agent
Nearby Similar Homes
Nearby Sold Comparables
Contact Agent
Listing Provided By
@properties

