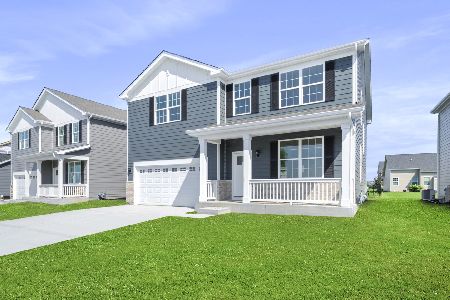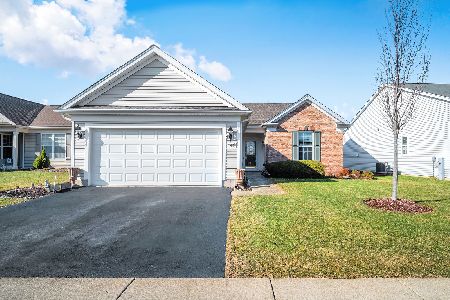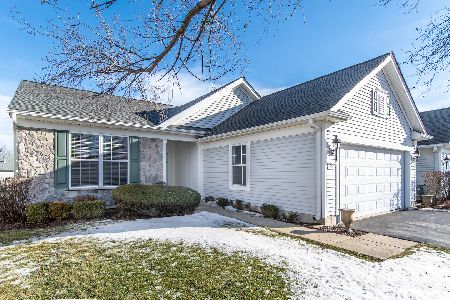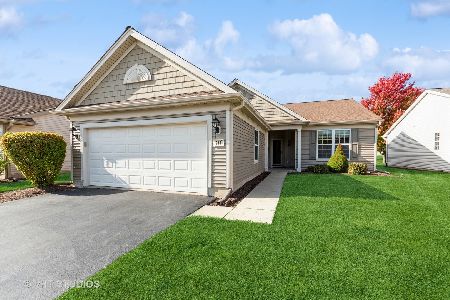205 Prideland Drive, Shorewood, Illinois 60404
$320,000
|
Sold
|
|
| Status: | Closed |
| Sqft: | 1,650 |
| Cost/Sqft: | $194 |
| Beds: | 3 |
| Baths: | 2 |
| Year Built: | 2006 |
| Property Taxes: | $3,514 |
| Days On Market: | 692 |
| Lot Size: | 0,18 |
Description
Check out this well kept and loved ranch in Shorewood Glen Del Webb's gated adult community. This home boasts a large master suite with a large walk in closet and bathroom, a large guest bedroom with its own full bathroom across the hall, a third bedroom that has no closet, but would be great for an office, a large open kitchen, a gas fireplace, a large 2.5 car garage, one of the larger lots in the subdivision, a community club house and pool, and so much more! Enter through the gate on Jefferson. Realtors present your business card to gate guard.
Property Specifics
| Single Family | |
| — | |
| — | |
| 2006 | |
| — | |
| — | |
| No | |
| 0.18 |
| Will | |
| — | |
| 245 / Monthly | |
| — | |
| — | |
| — | |
| 11991384 | |
| 5061720702100000 |
Nearby Schools
| NAME: | DISTRICT: | DISTANCE: | |
|---|---|---|---|
|
High School
Minooka Community High School |
111 | Not in DB | |
Property History
| DATE: | EVENT: | PRICE: | SOURCE: |
|---|---|---|---|
| 26 Jun, 2024 | Sold | $320,000 | MRED MLS |
| 30 May, 2024 | Under contract | $320,000 | MRED MLS |
| — | Last price change | $325,000 | MRED MLS |
| 27 Feb, 2024 | Listed for sale | $325,000 | MRED MLS |
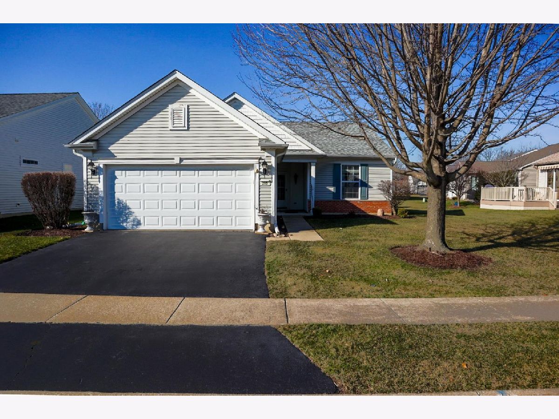
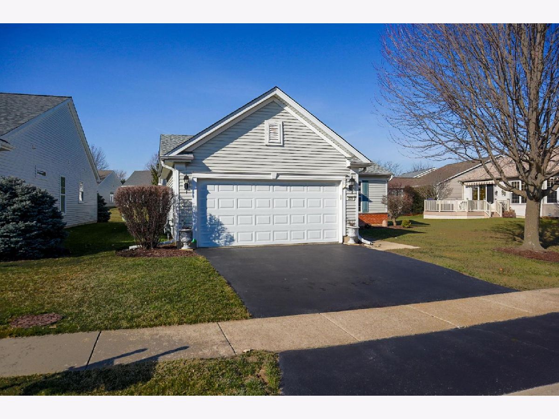
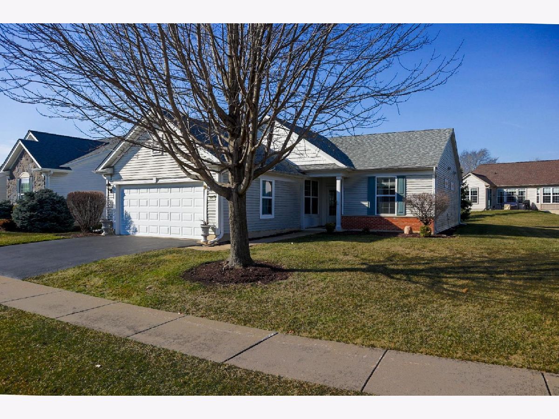
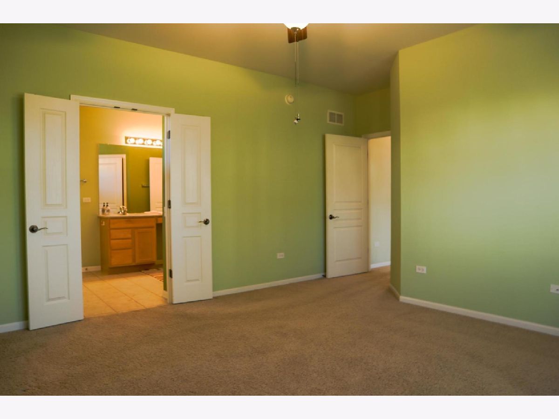
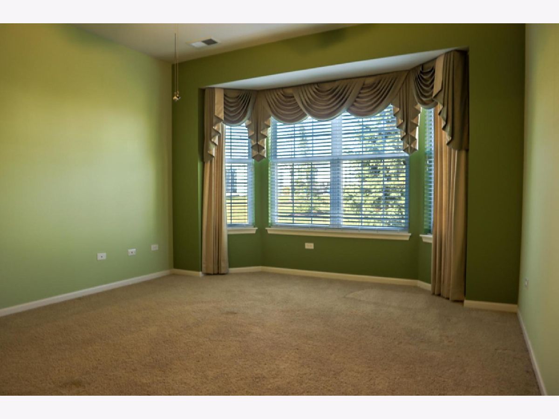
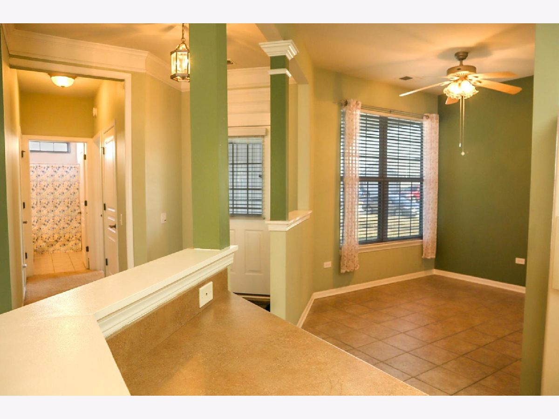
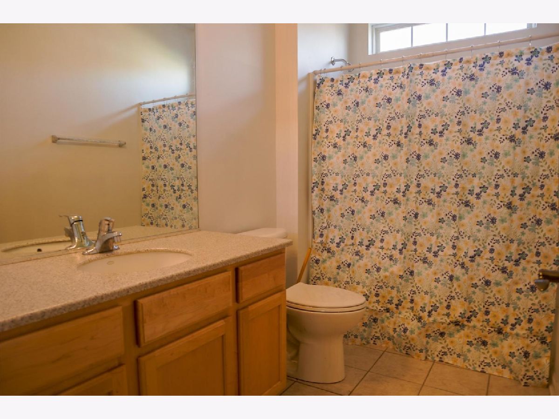
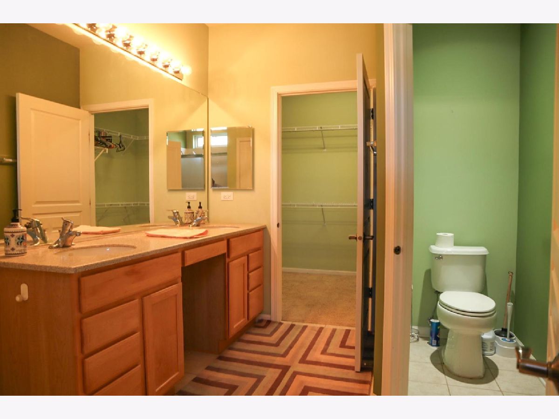
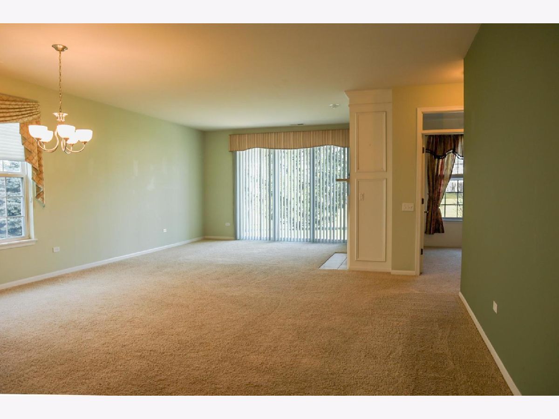
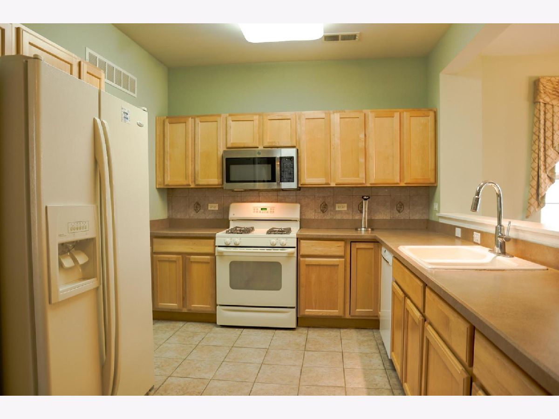
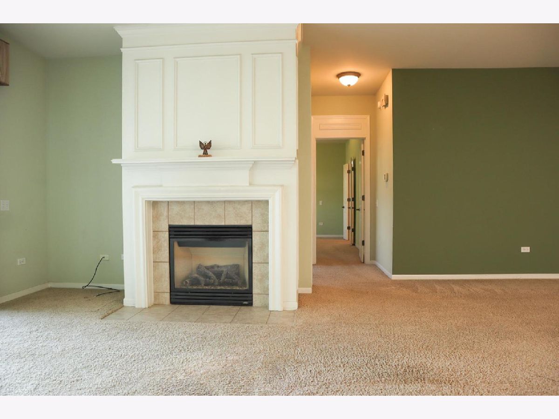
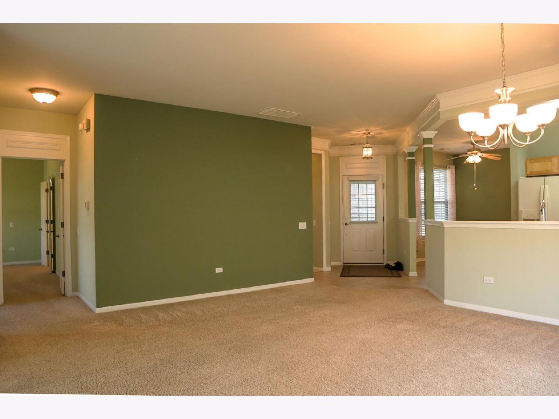
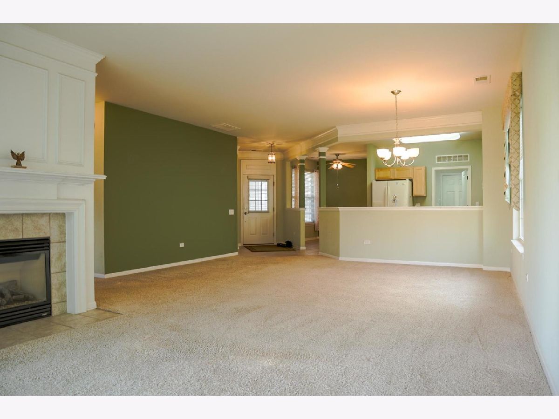
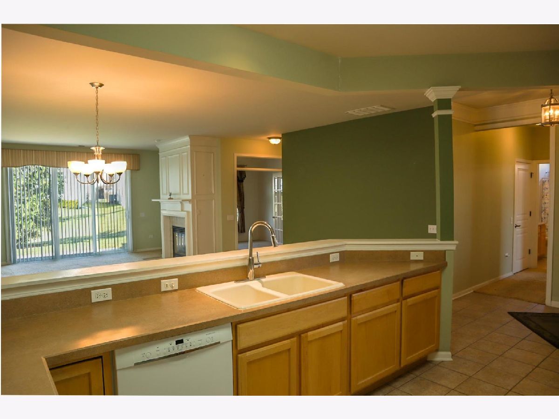
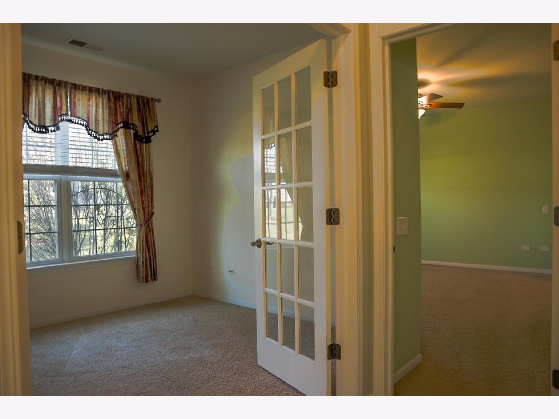
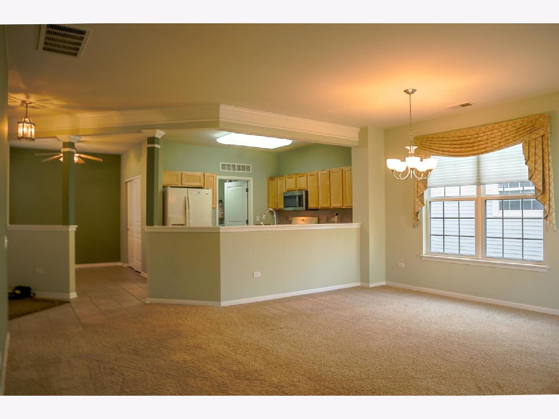
Room Specifics
Total Bedrooms: 3
Bedrooms Above Ground: 3
Bedrooms Below Ground: 0
Dimensions: —
Floor Type: —
Dimensions: —
Floor Type: —
Full Bathrooms: 2
Bathroom Amenities: —
Bathroom in Basement: 0
Rooms: —
Basement Description: Slab
Other Specifics
| 2.5 | |
| — | |
| — | |
| — | |
| — | |
| 51.6X118.5X76.8X128.9 | |
| — | |
| — | |
| — | |
| — | |
| Not in DB | |
| — | |
| — | |
| — | |
| — |
Tax History
| Year | Property Taxes |
|---|---|
| 2024 | $3,514 |
Contact Agent
Nearby Similar Homes
Nearby Sold Comparables
Contact Agent
Listing Provided By
Exclusive Realtors


