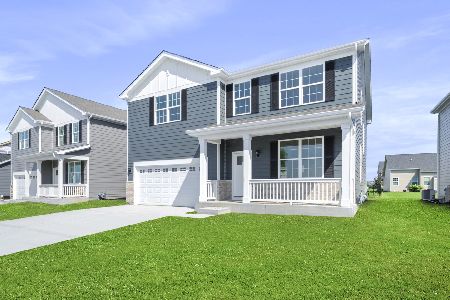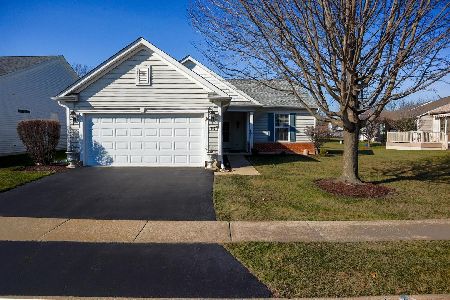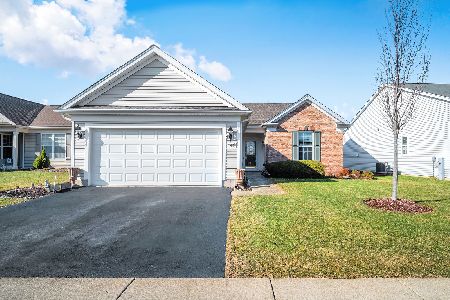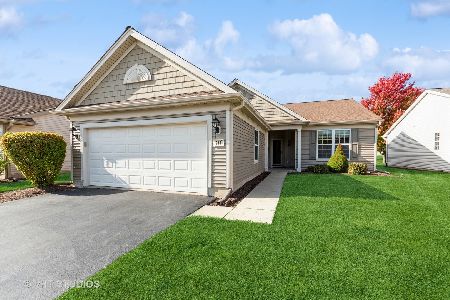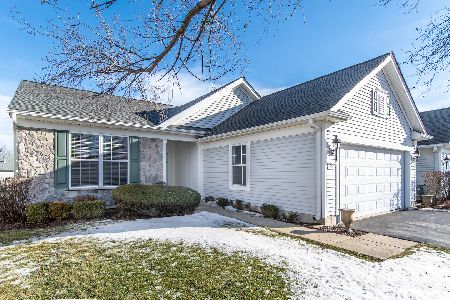207 Prideland Drive, Shorewood, Illinois 60404
$265,000
|
Sold
|
|
| Status: | Closed |
| Sqft: | 1,772 |
| Cost/Sqft: | $153 |
| Beds: | 2 |
| Baths: | 2 |
| Year Built: | 2006 |
| Property Taxes: | $5,180 |
| Days On Market: | 3172 |
| Lot Size: | 0,14 |
Description
Beautiful 2 bedroom, 2 bath ranch in sought after 55+ active adult community. This well kept home is a Freedom model with stone front elevation. Kitchen has plenty of cabinets and a pantry, Cabinets in laundry room and a closet for additional storage. Shining hardwood floors in kitchen and eating area. Formal dining room and a den add to the living space. The large master bedroom has a bump out for more room, and a big walk in closet. The elegant master bath has a tub, separate shower, and dual sinks. The driveway has paver ribbons and a paver walk to the front door. Entertain in the back yard on a paver patio with a gas line for easy cook outs, patio complete with power awning. The lawn has a sprinkler system. The active adult community has a fabulous clubhouse with a state of the art fitness center. Indoor lap pool and outdoor pool, spa, gathering room for cards or just talking with friends, meeting rooms for organized events and classes. shoot pool, walk, bike or just relax.
Property Specifics
| Single Family | |
| — | |
| Ranch | |
| 2006 | |
| None | |
| FREEDOM ELEVATION C | |
| No | |
| 0.14 |
| Will | |
| Shorewood Glen Del Webb | |
| 209 / Monthly | |
| Insurance,Security,Clubhouse,Exercise Facilities,Pool,Lawn Care,Snow Removal | |
| Public,Community Well | |
| Public Sewer | |
| 09626993 | |
| 0506172070220000 |
Property History
| DATE: | EVENT: | PRICE: | SOURCE: |
|---|---|---|---|
| 6 Sep, 2017 | Sold | $265,000 | MRED MLS |
| 20 Jul, 2017 | Under contract | $272,000 | MRED MLS |
| — | Last price change | $280,000 | MRED MLS |
| 14 May, 2017 | Listed for sale | $280,000 | MRED MLS |
Room Specifics
Total Bedrooms: 2
Bedrooms Above Ground: 2
Bedrooms Below Ground: 0
Dimensions: —
Floor Type: Carpet
Full Bathrooms: 2
Bathroom Amenities: Separate Shower,Double Sink,Soaking Tub
Bathroom in Basement: —
Rooms: Den,Foyer,Great Room
Basement Description: Slab
Other Specifics
| 2 | |
| Concrete Perimeter | |
| Asphalt | |
| Brick Paver Patio | |
| Landscaped | |
| 56' X 135' X 50' X 129' | |
| Dormer,Unfinished | |
| Full | |
| Vaulted/Cathedral Ceilings, Hardwood Floors, First Floor Bedroom, First Floor Laundry, First Floor Full Bath | |
| Range, Microwave, Dishwasher, Refrigerator, Washer, Dryer, Disposal | |
| Not in DB | |
| Clubhouse, Pool, Tennis Courts, Street Paved | |
| — | |
| — | |
| — |
Tax History
| Year | Property Taxes |
|---|---|
| 2017 | $5,180 |
Contact Agent
Nearby Similar Homes
Nearby Sold Comparables
Contact Agent
Listing Provided By
Coldwell Banker The Real Estate Group




