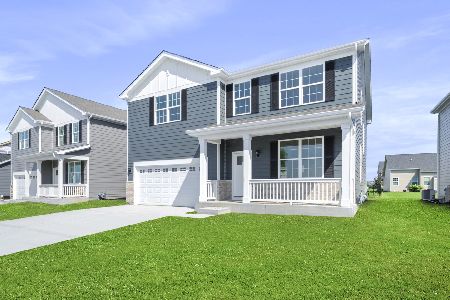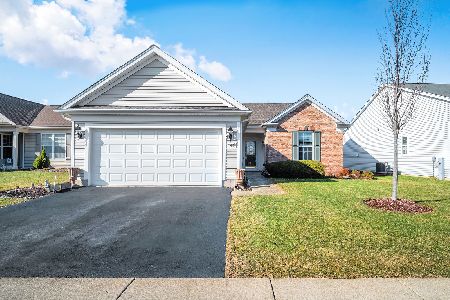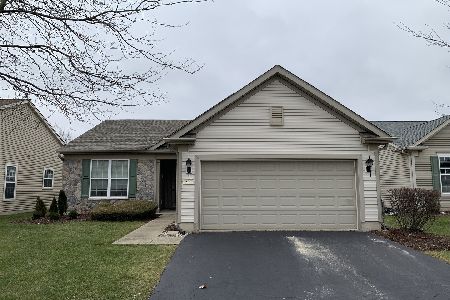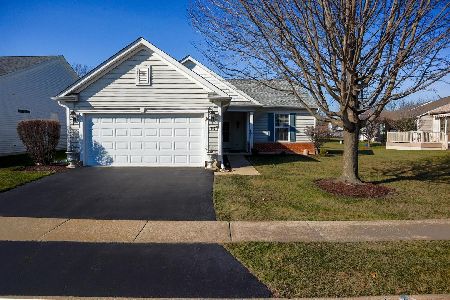211 Prideland Drive, Shorewood, Illinois 60404
$339,500
|
Sold
|
|
| Status: | Closed |
| Sqft: | 1,650 |
| Cost/Sqft: | $206 |
| Beds: | 2 |
| Baths: | 2 |
| Year Built: | 2006 |
| Property Taxes: | $6,609 |
| Days On Market: | 784 |
| Lot Size: | 0,15 |
Description
Motivated Seller...Spring is right around the corner!!! Beautiful impeccably kept 2 bedroom, 2 bath home with a den in the prestigious Del Webb community in Shorewood. Upon entering the foyer enjoy the open floor plan layout that creates such an inviting atmosphere, that allows ease of movement from room to room. The kitchen offers an ample cooking area, a large pantry and an eat in kitchen, perfect for casual dining. The dining room and living room create a great space for entertainment. The primary bedroom features a large walk-in closet and private bath. In addition to the 2nd bedroom there is a den which can be used as a sitting room, a 3rd bedroom, or an office. Enjoy the resort style clubhouse which offers a state-of-the-art fitness center, indoor and outdoor lap pool, tennis, basketball courts, walking and bike trails, and so much more. The siding is brand new, and a partial roof was completed in September of 2023. Also, please ask your agent for the link to view the wonderful amenities available in the Shorewood Glen Del Webb community.
Property Specifics
| Single Family | |
| — | |
| — | |
| 2006 | |
| — | |
| GLORY | |
| No | |
| 0.15 |
| Will | |
| Shorewood Glen Del Webb | |
| 245 / Monthly | |
| — | |
| — | |
| — | |
| 11907235 | |
| 0506172070240000 |
Nearby Schools
| NAME: | DISTRICT: | DISTANCE: | |
|---|---|---|---|
|
High School
Minooka Community High School |
111 | Not in DB | |
Property History
| DATE: | EVENT: | PRICE: | SOURCE: |
|---|---|---|---|
| 4 Apr, 2024 | Sold | $339,500 | MRED MLS |
| 17 Feb, 2024 | Under contract | $339,500 | MRED MLS |
| — | Last price change | $342,500 | MRED MLS |
| 27 Nov, 2023 | Listed for sale | $349,900 | MRED MLS |
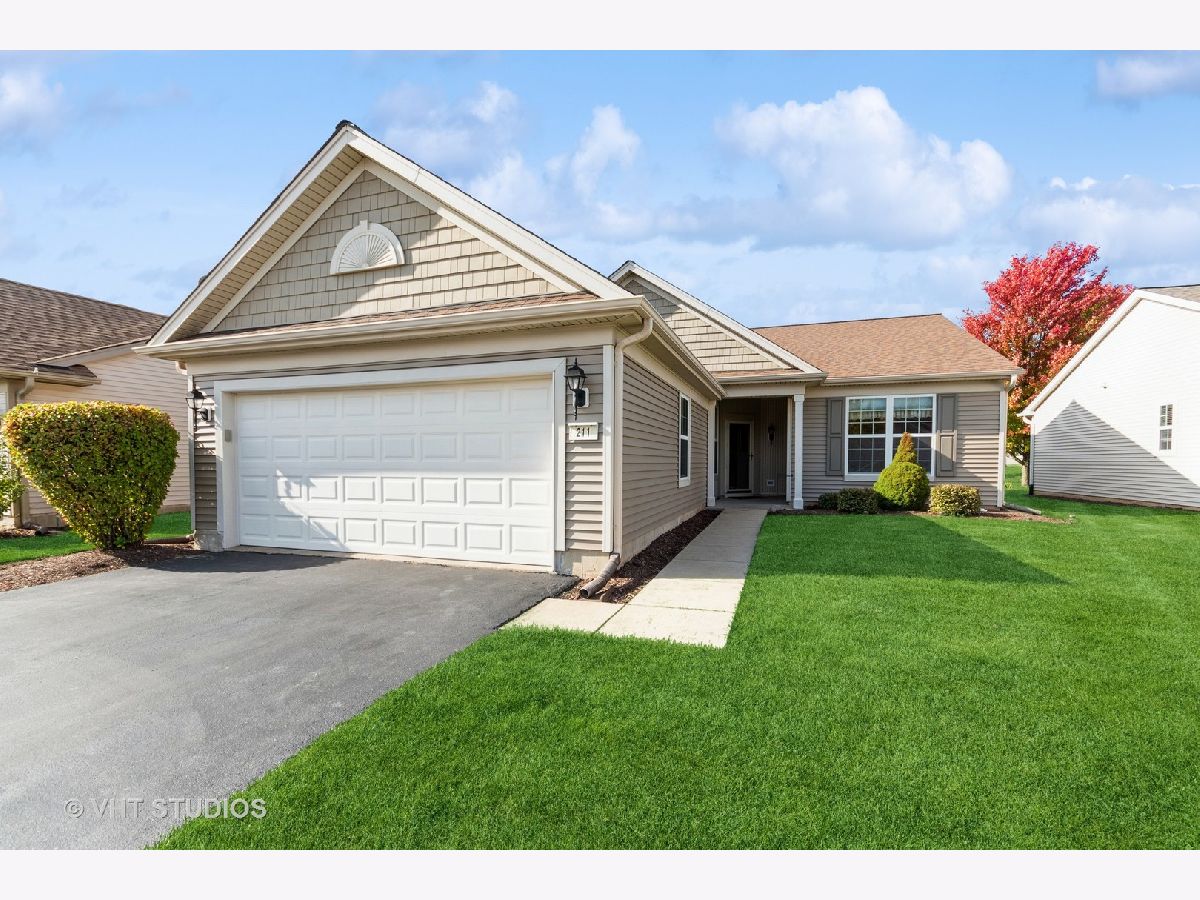


















Room Specifics
Total Bedrooms: 2
Bedrooms Above Ground: 2
Bedrooms Below Ground: 0
Dimensions: —
Floor Type: —
Full Bathrooms: 2
Bathroom Amenities: Double Sink
Bathroom in Basement: 0
Rooms: —
Basement Description: None
Other Specifics
| 2 | |
| — | |
| Asphalt | |
| — | |
| — | |
| 57.01 X 139.03 X 50.52 X 1 | |
| — | |
| — | |
| — | |
| — | |
| Not in DB | |
| — | |
| — | |
| — | |
| — |
Tax History
| Year | Property Taxes |
|---|---|
| 2024 | $6,609 |
Contact Agent
Nearby Similar Homes
Nearby Sold Comparables
Contact Agent
Listing Provided By
Baird & Warner




