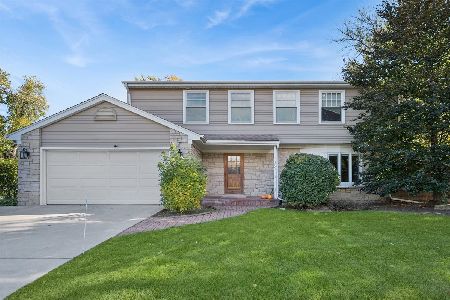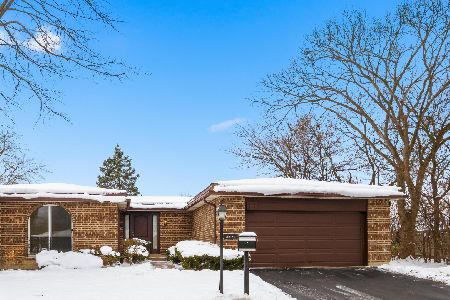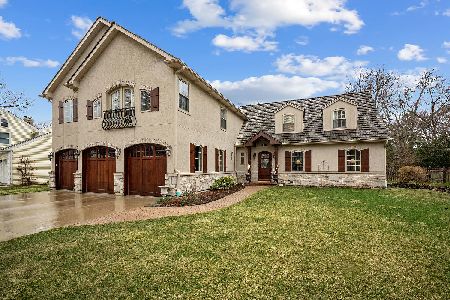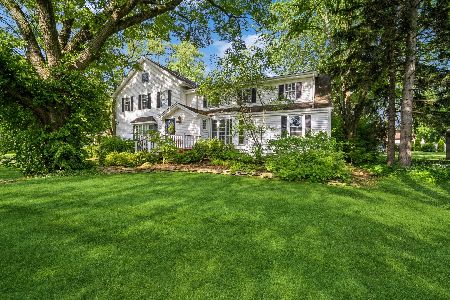2050 Glendale Avenue, Northbrook, Illinois 60062
$900,000
|
Sold
|
|
| Status: | Closed |
| Sqft: | 3,300 |
| Cost/Sqft: | $288 |
| Beds: | 5 |
| Baths: | 4 |
| Year Built: | 1967 |
| Property Taxes: | $12,557 |
| Days On Market: | 2416 |
| Lot Size: | 0,28 |
Description
A DECORATOR SHOWCASE DESIGNED FOR ENTERTAINING!!! This EXPANDED 5+BR beauty is updated to perfection & ideally located in a PREMIER location in sought-after Southbridge Commons near town & just blocks to all 3 public schools! Sun-drenched LR has French drs leading to wonderful wraparound deck w/several entertainment areas & magnificent prof landscaped fenced XL yd. Formal DR or main flr office. Gorgeous gourmet KIT w/cherry cabs, bkfst bar, serving area w/wet bar, plan ctr & SS appl's opens to banquet-sized eat area/2nd DR & spectacular FR w/dramatic vault ceils & impressive soaring stone fplc; oversized windows are everywhere overlooking expansive lush grounds--it just doesn't get any better!!! 5 spacious BRs up, 2 w/pvt baths. Romantic MBR boasts vol ceils, lux ba w/steam shower & org walk-in closet. Fin LL w/rec/game areas, 6th BR/ex rm, cedar closet, 2nd laundry & storage galore. Convenient mud & laundry rms off heated att garage. See add'l features for updates/social activities!
Property Specifics
| Single Family | |
| — | |
| Colonial | |
| 1967 | |
| Full | |
| EXPANDED COLONIAL | |
| No | |
| 0.28 |
| Cook | |
| Southbridge Commons | |
| 75 / Annual | |
| Other | |
| Lake Michigan | |
| Public Sewer | |
| 10416771 | |
| 04164060260000 |
Nearby Schools
| NAME: | DISTRICT: | DISTANCE: | |
|---|---|---|---|
|
Grade School
Maple School |
30 | — | |
|
Middle School
Maple School |
30 | Not in DB | |
|
High School
Glenbrook North High School |
225 | Not in DB | |
Property History
| DATE: | EVENT: | PRICE: | SOURCE: |
|---|---|---|---|
| 1 Oct, 2019 | Sold | $900,000 | MRED MLS |
| 15 Jul, 2019 | Under contract | $949,900 | MRED MLS |
| 18 Jun, 2019 | Listed for sale | $949,900 | MRED MLS |
Room Specifics
Total Bedrooms: 5
Bedrooms Above Ground: 5
Bedrooms Below Ground: 0
Dimensions: —
Floor Type: Hardwood
Dimensions: —
Floor Type: Hardwood
Dimensions: —
Floor Type: Hardwood
Dimensions: —
Floor Type: —
Full Bathrooms: 4
Bathroom Amenities: Steam Shower,Double Sink
Bathroom in Basement: 0
Rooms: Foyer,Bedroom 5,Eating Area,Walk In Closet,Mud Room,Recreation Room,Deck,Exercise Room,Storage
Basement Description: Partially Finished
Other Specifics
| 2 | |
| Concrete Perimeter | |
| Concrete | |
| Deck, Porch, Storms/Screens | |
| Fenced Yard,Landscaped | |
| 89 X 132 X 89 X 132 | |
| Pull Down Stair | |
| Full | |
| Vaulted/Cathedral Ceilings, Bar-Wet, Hardwood Floors, First Floor Laundry, Walk-In Closet(s) | |
| Microwave, Dishwasher, Refrigerator, Washer, Dryer, Disposal, Stainless Steel Appliance(s), Cooktop, Built-In Oven | |
| Not in DB | |
| Sidewalks, Street Lights, Street Paved | |
| — | |
| — | |
| Gas Log, Gas Starter |
Tax History
| Year | Property Taxes |
|---|---|
| 2019 | $12,557 |
Contact Agent
Nearby Similar Homes
Nearby Sold Comparables
Contact Agent
Listing Provided By
@properties









